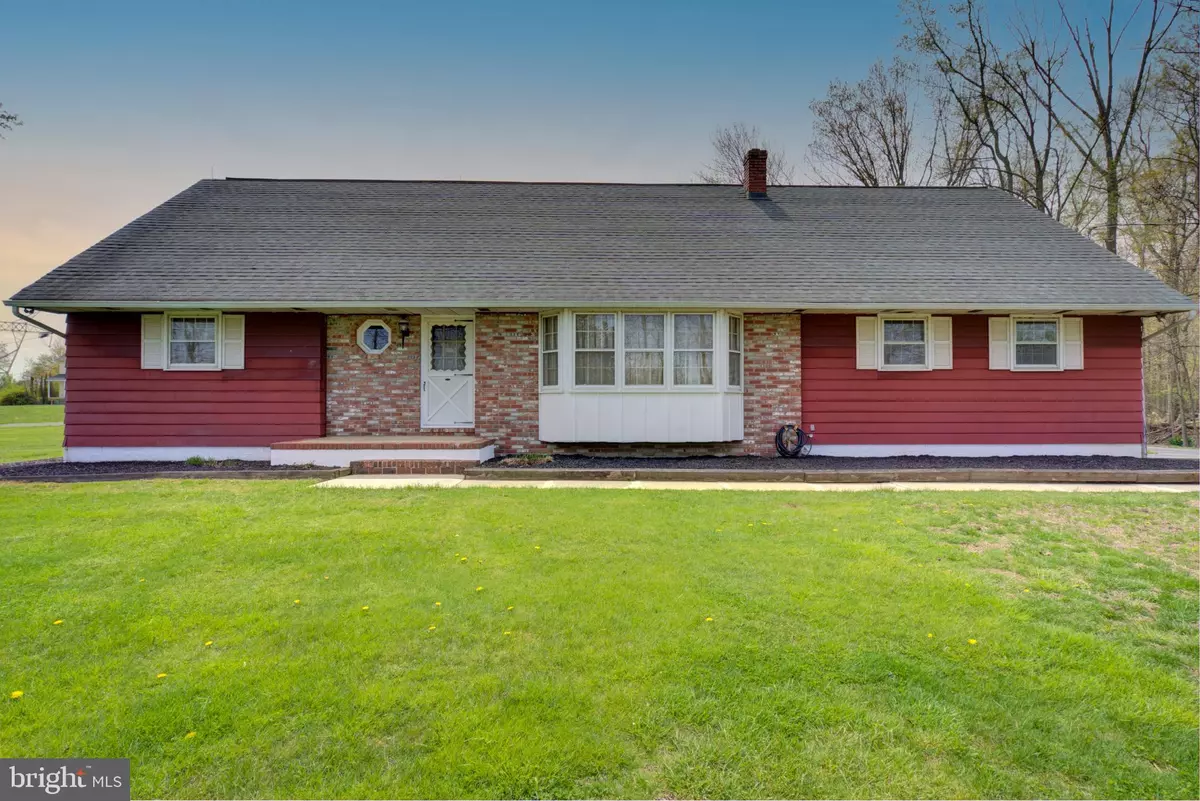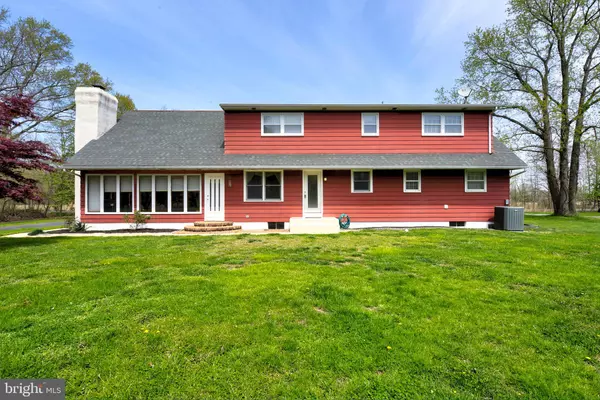$365,000
$364,900
For more information regarding the value of a property, please contact us for a free consultation.
31 OXMEAD RD Westampton, NJ 08060
3 Beds
2 Baths
2,305 SqFt
Key Details
Sold Price $365,000
Property Type Single Family Home
Sub Type Detached
Listing Status Sold
Purchase Type For Sale
Square Footage 2,305 sqft
Price per Sqft $158
Subdivision None Available
MLS Listing ID NJBL395404
Sold Date 09/01/21
Style Colonial
Bedrooms 3
Full Baths 2
HOA Y/N N
Abv Grd Liv Area 2,305
Originating Board BRIGHT
Year Built 1970
Annual Tax Amount $7,746
Tax Year 2020
Lot Size 1.023 Acres
Acres 1.02
Lot Dimensions 150.00 x 297.00
Property Description
Your Dream Home has arrived. Don't wait to see that truly unique 3 bed 2 full bath home with magnificent views and the quiet surroundings that are very hard to find today. Just over 1 acre of your space. This home provides the opportunity for rest and relaxation as well as the ability to entertain as many friends and family members as you can imagine. Yes, your own in-ground pool for relaxing after a long day or for entertaining on weekends. You have an abundance of backyard space for a barbecue or sitting with friends around a campfire. The driveway is large enough to hold at least 15 vehicles. You will also have an attached 1 car garage with interior access and a detached 1-3 vehicle garage\out building that includes an office, half bath, electric, water and existing duct-work so a heater\air conditioning could be added. You will be welcomed into the front door to a large living room, first-floor bedroom, updated full bathroom, laundry room, and the first set of stairs to the second floor at one end of the home. From the living room, you enter a huge eat-in and nicely updated kitchen. Next, you lovingly enter the family room that is made for comfort and year-round enjoyment with magnificent views from the oversized wall of windows and a comfortable fireplace. There is also a wet bar in the family room and entrance to the garage. Also from the living room, we go up to the second floor by way of the unique spiral staircase that leads to a huge loft\ game room\or a much-needed today's home office or school learning space. The loft contains a large storage area as well. From the loft, you can enter through to the master bedroom and into the hall for the 2nd floor updated full bathroom onto bedroom 3. This home is waiting for its next family to start your story so don't wait for your opportunity.
Location
State NJ
County Burlington
Area Westampton Twp (20337)
Zoning RES
Rooms
Other Rooms Living Room, Dining Room, Primary Bedroom, Bedroom 3, Kitchen, Family Room, Bedroom 1, Loft, Bathroom 1, Bathroom 2
Main Level Bedrooms 1
Interior
Interior Features Exposed Beams, Kitchen - Eat-In, Wet/Dry Bar
Hot Water Electric
Heating Forced Air
Cooling Central A/C
Flooring Carpet, Ceramic Tile, Hardwood, Laminated
Fireplaces Number 1
Fireplaces Type Stone
Fireplace Y
Window Features Bay/Bow,Replacement
Heat Source Propane - Owned
Laundry Main Floor
Exterior
Parking Features Inside Access, Garage - Front Entry, Garage - Side Entry, Oversized
Garage Spaces 9.0
Pool In Ground
Utilities Available Cable TV, Phone, Propane
Water Access N
View Pasture, Trees/Woods
Roof Type Shingle
Street Surface Black Top
Accessibility None
Road Frontage Boro/Township
Attached Garage 1
Total Parking Spaces 9
Garage Y
Building
Lot Description Level, Rear Yard, Front Yard, SideYard(s)
Story 2
Sewer On Site Septic
Water Well
Architectural Style Colonial
Level or Stories 2
Additional Building Above Grade, Below Grade
Structure Type Dry Wall
New Construction N
Schools
Elementary Schools Folwell
Middle Schools Mt. Holly
High Schools Rancocas Valley Reg. H.S.
School District Rancocas Valley Regional Schools
Others
Senior Community No
Tax ID 37-01102-00034
Ownership Fee Simple
SqFt Source Assessor
Acceptable Financing Cash, Conventional, FHA, VA
Horse Property N
Listing Terms Cash, Conventional, FHA, VA
Financing Cash,Conventional,FHA,VA
Special Listing Condition Standard
Read Less
Want to know what your home might be worth? Contact us for a FREE valuation!

Our team is ready to help you sell your home for the highest possible price ASAP

Bought with Theresa A Sivertsen • Long & Foster Real Estate, Inc.

GET MORE INFORMATION





