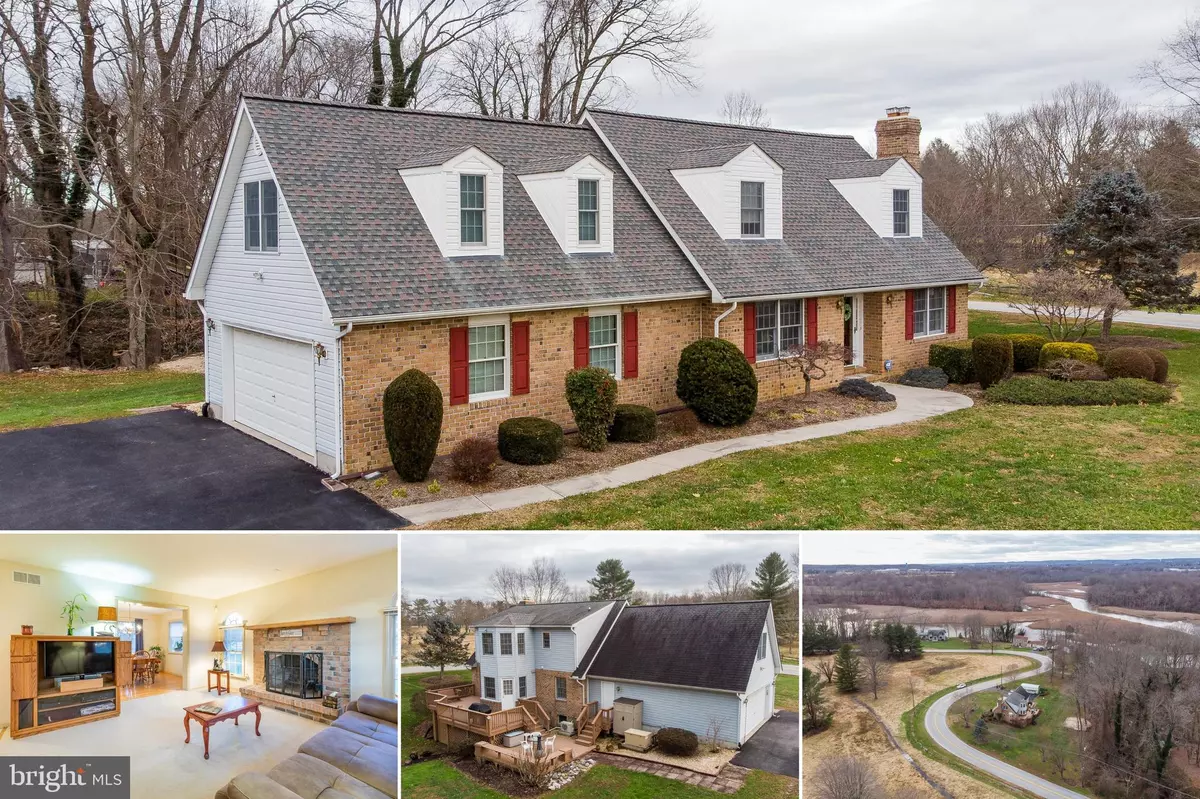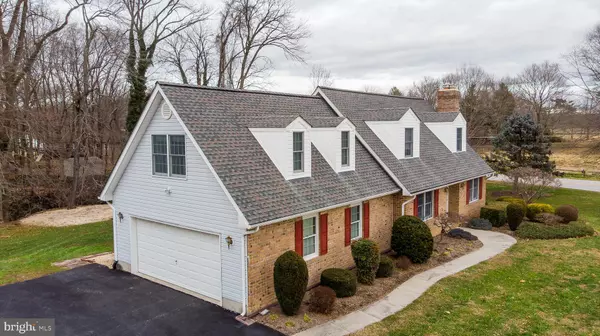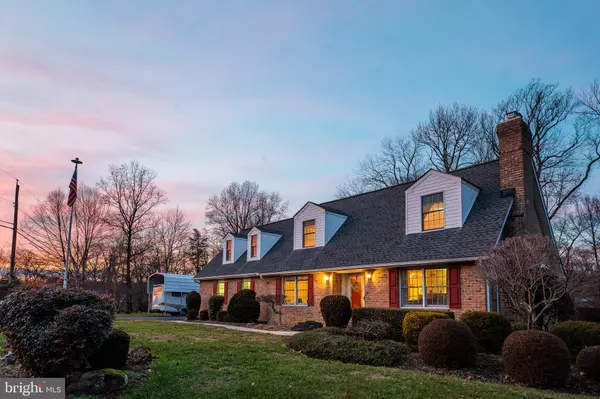$385,000
$369,990
4.1%For more information regarding the value of a property, please contact us for a free consultation.
600 COUNTRY CLUB RD Havre De Grace, MD 21078
3 Beds
4 Baths
1,625 SqFt
Key Details
Sold Price $385,000
Property Type Single Family Home
Sub Type Detached
Listing Status Sold
Purchase Type For Sale
Square Footage 1,625 sqft
Price per Sqft $236
Subdivision Oakington Manor
MLS Listing ID MDHR255512
Sold Date 03/02/21
Style Cape Cod
Bedrooms 3
Full Baths 3
Half Baths 1
HOA Y/N N
Abv Grd Liv Area 1,625
Originating Board BRIGHT
Year Built 1989
Annual Tax Amount $3,861
Tax Year 2020
Lot Size 1.380 Acres
Acres 1.38
Lot Dimensions 150.00 x
Property Description
URGENT! AWESOME HOME FOR SALE! $369,990 OR TRADE. TIGHTLY HELD FOR 25 YEARS, THIS METICULOUSLY KEPT HOME FUSES GENEROUS PROPORTIONS WITH A BEAUTIFULLY APPOINTED INTERIOR AND QUALITY UPGRADES. IT IS NESTLED ON A DESIRABLE CORNER LOT BACKING TO A PRIVATE WOODED AREA WITH A STREAM ACROSS FROM THE FORMER SWAN CREEK GOLF COURSE. FEATURING AN IMPRESSIVE MASTER BEDROOM WITH LEAFY OUTLOOKS, HIS AND HERS CLOSET, AND EN SUITE; WELCOMING LIVING SPACES WITH FORMAL DINING AREA; LIGHT AND BRIGHT KITCHEN UPGRADED TO SUIT THE MODERN FAMILY; OVERSIZED GARAGE, PARTIALLY-FINISHED WALK-OUT BASEMENT WITH AMPLE ROOM FOR STORAGE; HOME OFFICE/STUDY ROOM PLUS A FOURTH BEDROOM WITH POTENTIAL 1ST FLOOR; VAST OUTDOOR SPACE WITH A LOVELY PATIO, AND AN OUTDOOR DECK TO KEEP THE FAMILY BUSY AND ENTERTAINED. MOTION-ACTIVATED SECURITY LIGHTS AROUND THE ENTIRE HOUSE, HEATED TILED BATHROOM FLOORS, AND CEILING FANS ARE JUST SOME OF THE UPGRADES. WITHOUT A DOUBT, THIS BEAUTIFUL CAPE COD IS A HAVEN AWAY FROM THE BUSTLE OF LIFE AND GIVES MEANING TO 'PRIDE OF OWNERSHIP'. PERFECT MOVE-IN CONDITION AND READY FOR YOU. OPEN HOUSE SATURDAY 1/09 FROM 1-2 PM. MAXIMUM OF 3 PEOPLE PER GROUP.
Location
State MD
County Harford
Zoning R1
Rooms
Other Rooms Living Room, Dining Room, Primary Bedroom, Bedroom 2, Bedroom 3, Kitchen, Basement, Laundry, Office, Bathroom 2, Bathroom 3, Attic, Primary Bathroom, Half Bath
Basement Other, Connecting Stairway, Full, Outside Entrance, Space For Rooms, Sump Pump, Partially Finished
Interior
Interior Features Attic, Carpet, Ceiling Fan(s), Dining Area, Formal/Separate Dining Room, Kitchen - Eat-In, Primary Bath(s), Recessed Lighting, Stall Shower, Store/Office, Tub Shower, Walk-in Closet(s), Wood Floors
Hot Water Electric
Heating Heat Pump(s)
Cooling Central A/C, Ceiling Fan(s)
Fireplaces Number 1
Fireplaces Type Brick, Screen, Metal
Equipment Dryer, Washer, Dishwasher, Exhaust Fan, Refrigerator, Built-In Microwave, Stove
Fireplace Y
Appliance Dryer, Washer, Dishwasher, Exhaust Fan, Refrigerator, Built-In Microwave, Stove
Heat Source Propane - Owned
Laundry Dryer In Unit, Has Laundry, Hookup, Main Floor, Washer In Unit
Exterior
Exterior Feature Deck(s), Patio(s), Screened
Parking Features Garage - Side Entry, Covered Parking, Additional Storage Area, Oversized
Garage Spaces 2.0
Utilities Available Electric Available, Water Available
Water Access N
View Garden/Lawn, Creek/Stream, Street, Trees/Woods, Water
Roof Type Composite,Shingle
Accessibility None
Porch Deck(s), Patio(s), Screened
Attached Garage 2
Total Parking Spaces 2
Garage Y
Building
Story 3
Sewer Community Septic Tank, Private Septic Tank
Water Well
Architectural Style Cape Cod
Level or Stories 3
Additional Building Above Grade
New Construction N
Schools
Elementary Schools Roye-Williams
Middle Schools Aberdeen
High Schools Aberdeen
School District Harford County Public Schools
Others
Pets Allowed N
Senior Community No
Tax ID 1306005942
Ownership Fee Simple
SqFt Source Assessor
Security Features Electric Alarm
Horse Property N
Special Listing Condition Standard
Read Less
Want to know what your home might be worth? Contact us for a FREE valuation!

Our team is ready to help you sell your home for the highest possible price ASAP

Bought with Jeremy William Martin • Coldwell Banker Realty

GET MORE INFORMATION





