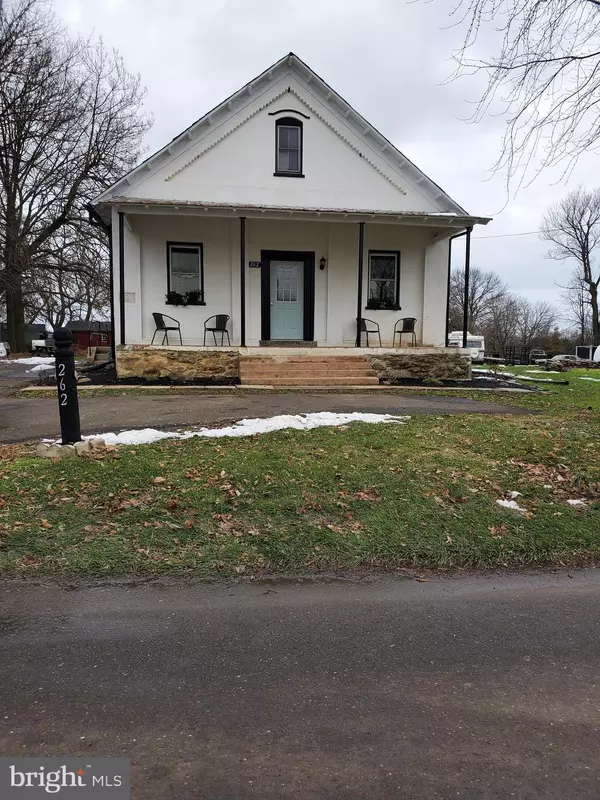$340,000
$329,900
3.1%For more information regarding the value of a property, please contact us for a free consultation.
292 WICKERSHAM RD Oxford, PA 19363
3 Beds
3 Baths
2,335 SqFt
Key Details
Sold Price $340,000
Property Type Single Family Home
Sub Type Detached
Listing Status Sold
Purchase Type For Sale
Square Footage 2,335 sqft
Price per Sqft $145
Subdivision None Available
MLS Listing ID PACT526760
Sold Date 07/15/21
Style Converted Dwelling
Bedrooms 3
Full Baths 2
Half Baths 1
HOA Y/N N
Abv Grd Liv Area 2,335
Originating Board BRIGHT
Year Built 1892
Annual Tax Amount $3,534
Tax Year 2021
Lot Size 0.756 Acres
Acres 0.76
Lot Dimensions 0.00 x 0.00
Property Description
The "Wickersham School House" dating back to 1892 is on the market and could be your new home. Imagine living in a home so rich in history, filled with all the charm and character of yesteryear yet renovated to provide the comfort and convenience of today's world. Who could ask for more? Alas, there is more! This deceptively spacious home offers amazing space for all. There are 3 bedrooms and two and a half baths, and believe it or not, Plenty of closet space! The first floor includes the master bedroom, large entryway foyer/ flex space an open, modern kitchen with a separate dining area (which could be used as office space if you choose) and an enormous great room with a wood burning stove and laundry room. The second floor offers 2 more bedrooms, a full bath and yet another extra-large closet. This charming schoolhouse home sits on a .75 acre lot with plenty of parking in the extended driveway. At the end of the day, you can sit on the front porch relax and enjoy the country scenery. As you tour this home you'll find beautiful old world touches, hand painted transom, deep sills, hand crafted doors and walnut shelves and benches. The list goes on however, you should see for yourself the craftsmanship and attention to detail. This home is worth a visit! A new septic system will be installed.
Location
State PA
County Chester
Area East Nottingham Twp (10369)
Zoning RESI
Rooms
Other Rooms Dining Room, Bedroom 2, Bedroom 3, Kitchen, Foyer, Bedroom 1, Great Room
Basement Partial
Main Level Bedrooms 1
Interior
Interior Features Breakfast Area, Entry Level Bedroom, Exposed Beams, Kitchen - Eat-In, Kitchen - Island, Primary Bath(s), Stall Shower
Hot Water Electric
Heating Forced Air
Cooling Central A/C
Flooring Carpet, Laminated, Tile/Brick
Equipment Built-In Microwave, Dishwasher, Oven/Range - Electric, Water Heater
Appliance Built-In Microwave, Dishwasher, Oven/Range - Electric, Water Heater
Heat Source Natural Gas
Exterior
Exterior Feature Porch(es)
Garage Spaces 3.0
Water Access N
Accessibility None
Porch Porch(es)
Total Parking Spaces 3
Garage N
Building
Lot Description Level
Story 2
Sewer On Site Septic
Water Well
Architectural Style Converted Dwelling
Level or Stories 2
Additional Building Above Grade, Below Grade
New Construction N
Schools
School District Oxford Area
Others
Senior Community No
Tax ID 69-06 -0061
Ownership Fee Simple
SqFt Source Assessor
Special Listing Condition Standard
Read Less
Want to know what your home might be worth? Contact us for a FREE valuation!

Our team is ready to help you sell your home for the highest possible price ASAP

Bought with Jeanine R Lamb • Springer Realty Group

GET MORE INFORMATION





