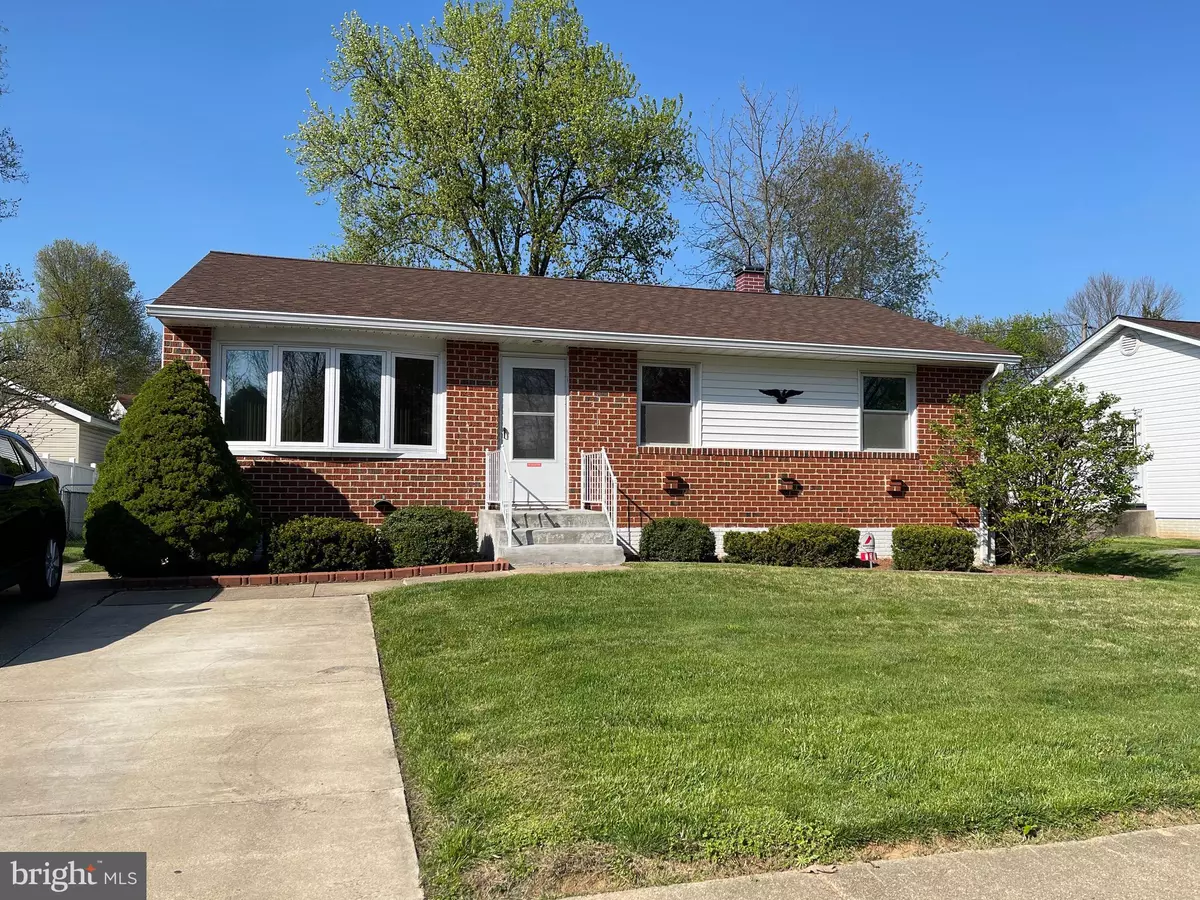$235,000
$250,000
6.0%For more information regarding the value of a property, please contact us for a free consultation.
302 HAMMERSHIRE RD Reisterstown, MD 21136
3 Beds
2 Baths
1,398 SqFt
Key Details
Sold Price $235,000
Property Type Single Family Home
Sub Type Detached
Listing Status Sold
Purchase Type For Sale
Square Footage 1,398 sqft
Price per Sqft $168
Subdivision None Available
MLS Listing ID MDBC526356
Sold Date 05/17/21
Style Ranch/Rambler
Bedrooms 3
Full Baths 1
Half Baths 1
HOA Y/N N
Abv Grd Liv Area 1,060
Originating Board BRIGHT
Year Built 1965
Annual Tax Amount $2,459
Tax Year 2020
Lot Size 6,000 Sqft
Acres 0.14
Lot Dimensions 1.00 x
Property Description
This country rancher has had lots of love over the years and is now ready for your personal touches this home offers 3 bedrooms, 1.5 bath, a spacious living room and dining room off of roomy kitchen this home has all the hard updates ... newer roof, kitchen, furnace & water heater. basement was water proofed. As-is. Estate Sale.
Location
State MD
County Baltimore
Zoning RESIDENTIAL
Rooms
Other Rooms Living Room, Dining Room, Bedroom 2, Bedroom 3, Kitchen, Bedroom 1, Bathroom 1
Basement Outside Entrance, Partially Finished, Water Proofing System
Main Level Bedrooms 3
Interior
Hot Water Natural Gas
Cooling Central A/C
Equipment Dryer - Gas, Washer, Water Heater, Refrigerator, Oven/Range - Gas
Fireplace N
Appliance Dryer - Gas, Washer, Water Heater, Refrigerator, Oven/Range - Gas
Heat Source Natural Gas
Exterior
Garage Spaces 3.0
Fence Chain Link
Water Access N
Accessibility No Stairs
Total Parking Spaces 3
Garage N
Building
Story 2
Sewer Public Sewer
Water Public
Architectural Style Ranch/Rambler
Level or Stories 2
Additional Building Above Grade, Below Grade
New Construction N
Schools
School District Baltimore County Public Schools
Others
Pets Allowed Y
Senior Community No
Tax ID 04040419073650
Ownership Fee Simple
SqFt Source Assessor
Acceptable Financing Cash, Conventional
Listing Terms Cash, Conventional
Financing Cash,Conventional
Special Listing Condition Standard
Pets Allowed No Pet Restrictions
Read Less
Want to know what your home might be worth? Contact us for a FREE valuation!

Our team is ready to help you sell your home for the highest possible price ASAP

Bought with Gary S Addington • Cummings & Co. Realtors

GET MORE INFORMATION





