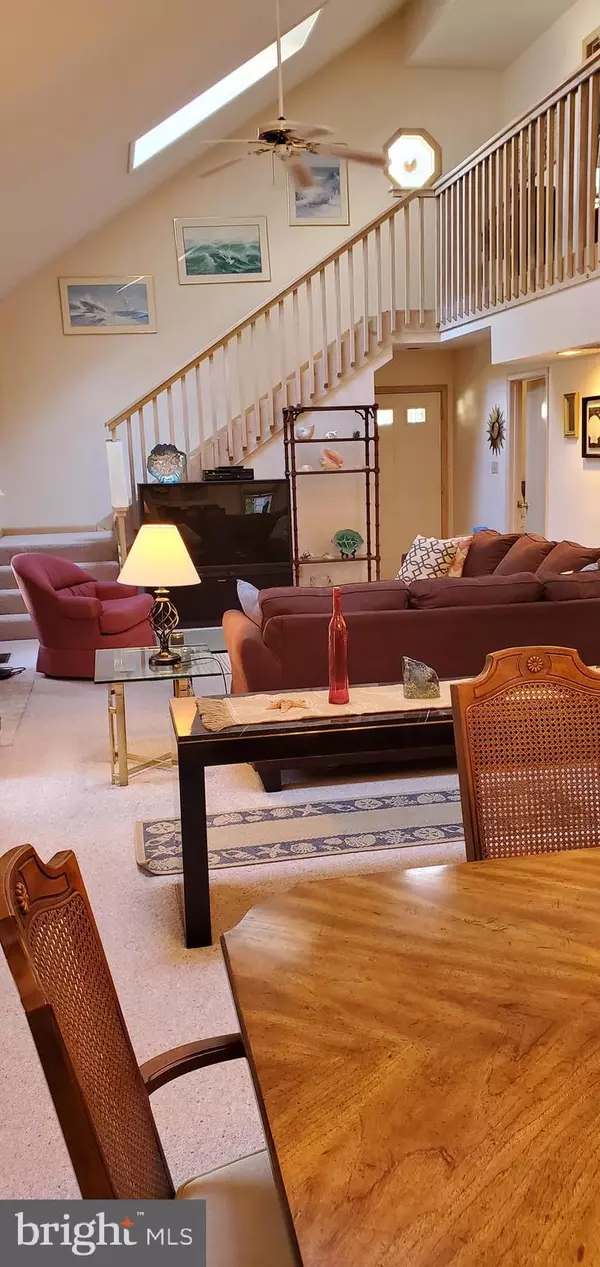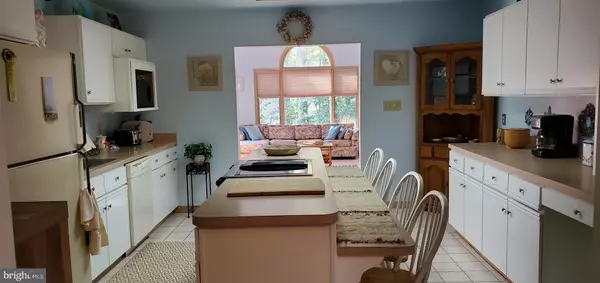$352,500
$350,000
0.7%For more information regarding the value of a property, please contact us for a free consultation.
45 PINEHURST RD Ocean Pines, MD 21811
3 Beds
2 Baths
1,758 SqFt
Key Details
Sold Price $352,500
Property Type Single Family Home
Sub Type Detached
Listing Status Sold
Purchase Type For Sale
Square Footage 1,758 sqft
Price per Sqft $200
Subdivision Ocean Pines - Pinehurst
MLS Listing ID MDWO121708
Sold Date 06/04/21
Style Contemporary
Bedrooms 3
Full Baths 2
HOA Fees $83/ann
HOA Y/N Y
Abv Grd Liv Area 1,758
Originating Board BRIGHT
Year Built 1989
Annual Tax Amount $2,412
Tax Year 2020
Lot Size 9,750 Sqft
Acres 0.22
Lot Dimensions 0.00 x 0.00
Property Description
Completely furnished and move in ready. ALL CONTENTS INCLUDED. Beautiful home on a quiet street with cathedral ceiling, sky lights and gas fireplace in open concept living room/dining area. Office area accessible from outside deck or garage with tile floor and separate cooling/heating unit. Sunroom/Family room off of kitchen with glass door and sliding screen leading to deck, gas fireplace, separate cooling/heating unit and tiled floor. Kitchen has island with built in oven and cooktop. Lower section of island seats 4. Additional counter and cabinet space with built in desk. There is a small hallway off the kitchen with pantry and laundry room with washer, dryer, HVAC system and hot water heater. 3 large bedrooms with 2 having bathroom entrance. Doubled closets in hallway between main bedroom and bathroom. Main bedroom furnished with a beautiful queen size bedroom set including night stands, tall armoire that holds tv with drawers underneath for storage and a long mirrored dresser. 2nd bedroom also has a queen bedroom set with night stand, dresser and nice size closet. 3rd bedroom is on the main floor with twins beds, dresser, nice size closet and entrance into the main floor bathroom. Main floor has closet and under the stairs storage with a tiled foyer leading into the carpeted living area. With the skylights and tall windows this home has tons of natural light which makes it bright and open.
Location
State MD
County Worcester
Area Worcester Ocean Pines
Zoning R-2
Rooms
Main Level Bedrooms 1
Interior
Interior Features Carpet, Ceiling Fan(s), Combination Dining/Living, Combination Kitchen/Dining, Dining Area, Entry Level Bedroom, Family Room Off Kitchen, Floor Plan - Open, Kitchen - Galley, Kitchen - Island, Pantry, Skylight(s), Stain/Lead Glass, Store/Office, Tub Shower, Window Treatments, Other
Hot Water Electric
Heating Heat Pump(s)
Cooling Ceiling Fan(s), Heat Pump(s), Wall Unit
Flooring Carpet, Ceramic Tile, Fully Carpeted, Vinyl
Fireplaces Number 1
Fireplaces Type Fireplace - Glass Doors, Gas/Propane
Equipment Cooktop - Down Draft, Dishwasher, Dryer - Electric, Microwave, Icemaker, Oven - Self Cleaning, Oven/Range - Electric, Refrigerator, Washer, Water Heater
Furnishings Yes
Fireplace Y
Window Features Skylights,Screens
Appliance Cooktop - Down Draft, Dishwasher, Dryer - Electric, Microwave, Icemaker, Oven - Self Cleaning, Oven/Range - Electric, Refrigerator, Washer, Water Heater
Heat Source Electric, Propane - Leased
Laundry Main Floor
Exterior
Exterior Feature Deck(s), Porch(es)
Garage Additional Storage Area, Built In, Garage - Front Entry, Garage - Rear Entry, Garage Door Opener, Inside Access
Garage Spaces 3.0
Utilities Available Cable TV Available, Electric Available, Phone Available, Water Available, Sewer Available, Propane
Amenities Available Beach Club, Boat Ramp, Common Grounds, Golf Course Membership Available, Jog/Walk Path, Marina/Marina Club, Pool - Outdoor, Pool - Indoor, Pool Mem Avail, Tennis Courts, Water/Lake Privileges
Waterfront N
Water Access N
View Street, Trees/Woods
Roof Type Shingle
Street Surface Black Top
Accessibility None
Porch Deck(s), Porch(es)
Road Frontage Public
Attached Garage 1
Total Parking Spaces 3
Garage Y
Building
Lot Description Backs to Trees, Front Yard, Landscaping, Partly Wooded, Road Frontage, Trees/Wooded
Story 2
Sewer Public Sewer
Water Public
Architectural Style Contemporary
Level or Stories 2
Additional Building Above Grade, Below Grade
Structure Type Cathedral Ceilings
New Construction N
Schools
Elementary Schools Showell
Middle Schools Berlin Intermediate School
High Schools Stephen Decatur
School District Worcester County Public Schools
Others
Pets Allowed N
Senior Community No
Tax ID 03-079546
Ownership Fee Simple
SqFt Source Assessor
Security Features Main Entrance Lock,Smoke Detector
Horse Property N
Special Listing Condition Standard
Read Less
Want to know what your home might be worth? Contact us for a FREE valuation!

Our team is ready to help you sell your home for the highest possible price ASAP

Bought with Zachary R Hosford • Cummings & Co. Realtors

GET MORE INFORMATION





