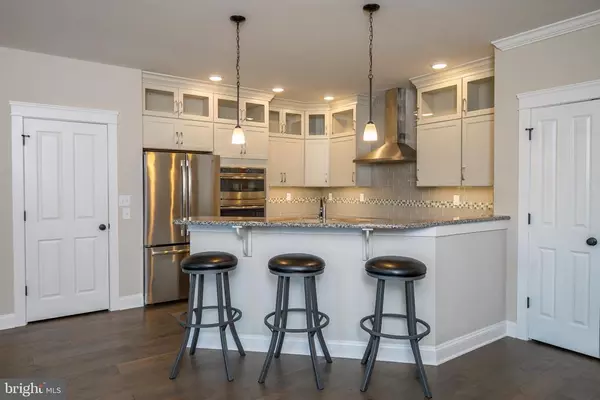$270,000
$270,000
For more information regarding the value of a property, please contact us for a free consultation.
72 BUCKTOWN CROSSING #13E Pottstown, PA 19465
2 Beds
2 Baths
1,435 SqFt
Key Details
Sold Price $270,000
Property Type Condo
Sub Type Condo/Co-op
Listing Status Sold
Purchase Type For Sale
Square Footage 1,435 sqft
Price per Sqft $188
Subdivision Bucktown Crossing
MLS Listing ID PACT533458
Sold Date 06/15/21
Style Traditional
Bedrooms 2
Full Baths 2
Condo Fees $335/mo
HOA Y/N N
Abv Grd Liv Area 1,435
Originating Board BRIGHT
Year Built 2018
Annual Tax Amount $5,454
Tax Year 2020
Lot Dimensions 0.00 x 0.00
Property Description
Say goodbye to work and join others who love condo living at Bucktown Crossing in beautiful Chester County. This third floor condo, built in 2019, is the largest floor plan and the newest in Bucktown Crossing. Open and spacious with hardwood floors throughout, this home is move in ready. The kitchen has been upgraded with quartz counters, stainless appliances, an undermount stainless sink and ceiling height cabinets. Bathrooms have tile floors, quartz counters, tile walled showers/rubs and frameless shower doors. The owners spared no expense with extras. Doors from the living room exit to a deck overlooking fields to the south. The master suite has a large walk in closet and windows galore. Basement parking and an elevator to the third floor allow for protection from the weather and easy up and down. Need to connect and enjoy life? A clubhouse is onsite with a card room, full kitchen, gathering room and fitness room. Outdoors you will find a covered porch with grills, a heated pool, and tennis and shuffle ball courts. Bucktown Crossing is a 55+ community of condominiums in the northwestern corner of Chester County. Enjoy the good life at Bucktown!
Location
State PA
County Chester
Area South Coventry Twp (10320)
Zoning RESIDENTIAL
Rooms
Other Rooms Living Room, Dining Room, Bedroom 2, Kitchen, Bedroom 1
Basement Garage Access
Main Level Bedrooms 2
Interior
Interior Features Combination Dining/Living, Crown Moldings, Floor Plan - Open, Kitchen - Eat-In, Kitchen - Island, Pantry, Primary Bath(s), Upgraded Countertops, Walk-in Closet(s), Wood Floors
Hot Water Natural Gas
Heating Forced Air
Cooling Central A/C
Flooring Hardwood, Ceramic Tile
Fireplaces Number 1
Equipment Built-In Microwave, Cooktop, Dishwasher, Disposal, Icemaker, Oven - Double, Oven - Wall
Window Features Energy Efficient,Double Pane
Appliance Built-In Microwave, Cooktop, Dishwasher, Disposal, Icemaker, Oven - Double, Oven - Wall
Heat Source Natural Gas
Laundry Has Laundry
Exterior
Exterior Feature Balcony
Garage Basement Garage
Garage Spaces 1.0
Parking On Site 2
Amenities Available Club House, Common Grounds, Elevator, Exercise Room, Pool - Indoor, Pool - Outdoor, Reserved/Assigned Parking, Shuffleboard, Tennis Courts, Swimming Pool, Storage Bin
Water Access N
Roof Type Architectural Shingle
Accessibility None
Porch Balcony
Total Parking Spaces 1
Garage N
Building
Story 3
Unit Features Garden 1 - 4 Floors
Sewer Public Sewer
Water Public
Architectural Style Traditional
Level or Stories 3
Additional Building Above Grade, Below Grade
Structure Type Dry Wall
New Construction N
Schools
High Schools Owen J Roberts
School District Owen J Roberts
Others
HOA Fee Include Common Area Maintenance,Ext Bldg Maint,Lawn Care Front,Lawn Care Rear,Lawn Care Side,Lawn Maintenance,Parking Fee,Sewer,Snow Removal,Trash,Water
Senior Community Yes
Age Restriction 55
Tax ID 20-04 -0437
Ownership Condominium
Special Listing Condition Standard
Read Less
Want to know what your home might be worth? Contact us for a FREE valuation!

Our team is ready to help you sell your home for the highest possible price ASAP

Bought with Beverly Schmitt • BHHS Fox & Roach-West Chester

GET MORE INFORMATION





