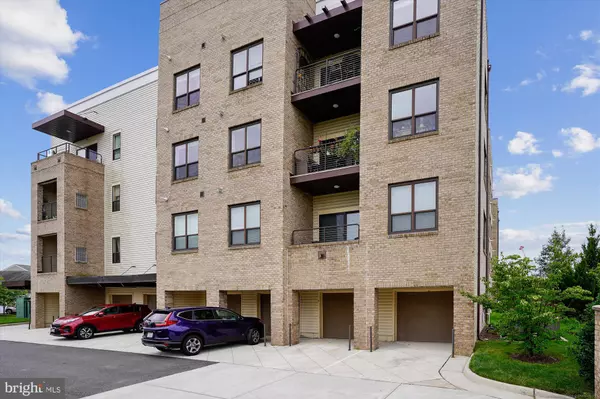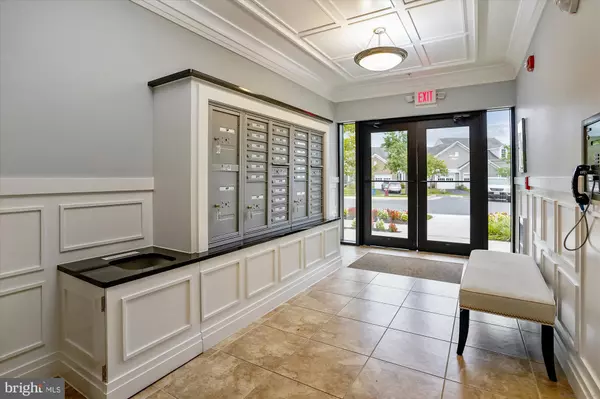$435,000
$449,900
3.3%For more information regarding the value of a property, please contact us for a free consultation.
8960 FASCINATION CT #215 Lorton, VA 22079
2 Beds
2 Baths
1,644 SqFt
Key Details
Sold Price $435,000
Property Type Condo
Sub Type Condo/Co-op
Listing Status Sold
Purchase Type For Sale
Square Footage 1,644 sqft
Price per Sqft $264
Subdivision Spring Hill
MLS Listing ID VAFX2013258
Sold Date 10/26/21
Style Contemporary
Bedrooms 2
Full Baths 2
Condo Fees $430/mo
HOA Fees $143/mo
HOA Y/N Y
Abv Grd Liv Area 1,644
Originating Board BRIGHT
Year Built 2012
Annual Tax Amount $4,717
Tax Year 2021
Property Description
Enjoy living in South County's premier 55+ active adult gated community! Fabulous clubhouse with heated indoor pool and sauna, fitness center, dance/aerobic exercise room, business center and event/ party room. Relax with friends on the veranda, or enjoy a refreshing game of tennis, pickleball or bocce ball on Spring Hill's sports courts. Here is an opportunity to own the largest of the Spring Hill condo floor plans, the 1,644 SF Anthem model with sunroom. This unit comes with a deeded garage and extra parking pad that cost the original owner $20,000 extra. Also included is a deeded storage room that was a $6,000 option at the time of purchase. When you step inside this fabulous property, you will discover an open floor plan with tall 9' ceilings and large windows that provide lots of natural light. The window treatments convey including high priced room darkening blinds in the primary bedroom that allow a good sleep even during daylight hours. Rich hardwood floors appoint the living room, dining room and sunroom along with a fireplace in the living room. The fully equipped kitchen features a built-in microwave, French style refrigerator (only 2 yrs old), granite counters, under cabinet lighting, a butler's pantry and stainless steel appliances. The high efficiency HVAC system is brand new! Check out the spacious primary bedroom with two closets including a large walk-in closet and luxury primary bathroom that includes a jetted soaking tub, separate shower and 2 vanities! The owner selected this floor plan because of the roomy bedroom spaces and the abundance of wall space for her artwork. She really enjoyed having the sunroom addition connected to the great room with the extra space it offered for entertaining and the fact that she could nurture her plants in the sunroom with all of its natural light. Save on the cost of heating and cooling with this interior unit; only one side of the apartment is exposed to the elements. Conveniently located near the Lorton Station VRE and I-95. Only minutes to an abundance of shopping and dining facilities and right next door to the Laurel Hill golf course! Make this your next home!
Location
State VA
County Fairfax
Zoning 312
Rooms
Other Rooms Living Room, Dining Room, Primary Bedroom, Bedroom 2, Kitchen, Sun/Florida Room, Laundry
Main Level Bedrooms 2
Interior
Interior Features Carpet, Ceiling Fan(s), Combination Dining/Living, Dining Area, Floor Plan - Open, Primary Bath(s), Recessed Lighting, Soaking Tub, Upgraded Countertops, Walk-in Closet(s), WhirlPool/HotTub, Window Treatments, Wood Floors
Hot Water Natural Gas
Heating Forced Air
Cooling Central A/C, Ceiling Fan(s)
Flooring Hardwood, Carpet
Equipment Built-In Microwave, Dishwasher, Disposal, Dryer, Exhaust Fan, Icemaker, Oven/Range - Gas, Refrigerator, Stainless Steel Appliances, Washer, Water Heater
Window Features Double Pane
Appliance Built-In Microwave, Dishwasher, Disposal, Dryer, Exhaust Fan, Icemaker, Oven/Range - Gas, Refrigerator, Stainless Steel Appliances, Washer, Water Heater
Heat Source Natural Gas
Exterior
Parking Features Garage Door Opener
Garage Spaces 2.0
Utilities Available Under Ground
Amenities Available Exercise Room, Community Center, Common Grounds, Club House, Billiard Room, Game Room, Party Room, Pool - Indoor, Retirement Community, Security, Tot Lots/Playground, Tennis Courts
Water Access N
Accessibility Accessible Switches/Outlets, Doors - Lever Handle(s), Elevator, Grab Bars Mod
Attached Garage 1
Total Parking Spaces 2
Garage Y
Building
Story 1
Unit Features Garden 1 - 4 Floors
Sewer Public Septic
Water Public
Architectural Style Contemporary
Level or Stories 1
Additional Building Above Grade, Below Grade
Structure Type 9'+ Ceilings
New Construction N
Schools
Elementary Schools Laurel Hill
Middle Schools South County
High Schools South County
School District Fairfax County Public Schools
Others
Pets Allowed Y
HOA Fee Include All Ground Fee,Common Area Maintenance,Recreation Facility,Pool(s),Reserve Funds,Security Gate,Snow Removal,Water,Trash,Management
Senior Community Yes
Age Restriction 55
Tax ID 1071 08020215
Ownership Condominium
Special Listing Condition Standard
Pets Allowed Cats OK, Dogs OK, Number Limit
Read Less
Want to know what your home might be worth? Contact us for a FREE valuation!

Our team is ready to help you sell your home for the highest possible price ASAP

Bought with Christopher M Howell • Washington Street Realty LLC

GET MORE INFORMATION





