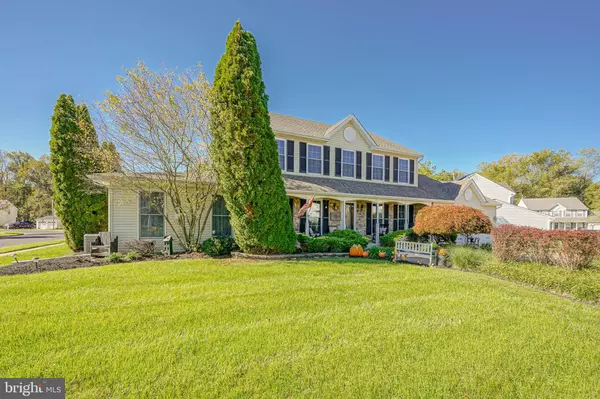$535,000
$525,000
1.9%For more information regarding the value of a property, please contact us for a free consultation.
18 FIRETHORN LN Sicklerville, NJ 08081
7 Beds
5 Baths
3,070 SqFt
Key Details
Sold Price $535,000
Property Type Single Family Home
Sub Type Detached
Listing Status Sold
Purchase Type For Sale
Square Footage 3,070 sqft
Price per Sqft $174
Subdivision Woods Edge
MLS Listing ID NJCD2009226
Sold Date 12/21/21
Style Colonial
Bedrooms 7
Full Baths 4
Half Baths 1
HOA Y/N N
Abv Grd Liv Area 3,070
Originating Board BRIGHT
Year Built 2000
Annual Tax Amount $11,375
Tax Year 2021
Lot Size 9,375 Sqft
Acres 0.22
Lot Dimensions 75.00 x 125.00
Property Sub-Type Detached
Property Description
Welcome home to this meticulously maintained colonial home in Woods Edge with room for the whole extended family! This professionally landscaped home draws you in with curb appeal featuring a stunning hardscaped walkway leading to the covered front porch and entry door. Enter into the foyer onto gleaming hardwood flooring which flows throughout much of the main level. To the left, the formal living is bright and spacious with access into the in-law suite. Across the foyer, the formal dining room can be found. The rear of the home hosts a spacious eat-in kitchen including ample cabinetry for storage topped with granite counters and accented by a tile backsplash and stainless steel appliances. A large eat-in area is just off the kitchen and beyond that, the family room can be found. The family room features a stunning rustic wood accent wall surrounding the fireplace and charming barn door concealing basement access. A stylish laundry room that will have you wanting to do laundry and a half bathroom complete the primary main level. A large in-law suite is also located on the main level with interior and exterior access. This space features a private living room, two bedrooms, and a full bathroom. Upstairs, the master suite has everything you've ever wished for! Plenty of space, soaring ceilings, two closets, and a beautiful, private master bath with a soaking tub and separate shower. Three additional bedrooms can be found down the hall as well as the spare bathroom! Down to the basement, you have more living space! Currently, it hosts a fabulous family room/rec space including a large bar. An additional full bathroom and bedroom or office are located on this level! The spacious covered patio out back is a great place to kick back and relax. A fully fenced backyard keeps everyone and everything in the yard! The huge pool is sure to provide endless entertainment next summer! For added peace of mind, a One Year Home Warranty is included! This home is a must-see! Don't Delay!
Location
State NJ
County Camden
Area Gloucester Twp (20415)
Zoning R3
Rooms
Basement Full, Fully Finished
Main Level Bedrooms 2
Interior
Hot Water Natural Gas
Heating Central, Forced Air
Cooling Attic Fan, Ceiling Fan(s), Central A/C
Fireplaces Number 1
Fireplace Y
Heat Source Natural Gas
Exterior
Exterior Feature Patio(s), Porch(es)
Parking Features Built In, Garage - Front Entry
Garage Spaces 2.0
Pool Above Ground
Water Access N
Accessibility None
Porch Patio(s), Porch(es)
Attached Garage 2
Total Parking Spaces 2
Garage Y
Building
Story 2
Foundation Block
Sewer Public Sewer
Water Public
Architectural Style Colonial
Level or Stories 2
Additional Building Above Grade, Below Grade
New Construction N
Schools
School District Black Horse Pike Regional Schools
Others
Senior Community No
Tax ID 15-18603-00017 01
Ownership Fee Simple
SqFt Source Assessor
Special Listing Condition Standard
Read Less
Want to know what your home might be worth? Contact us for a FREE valuation!

Our team is ready to help you sell your home for the highest possible price ASAP

Bought with ALESSANDRO Lacroce • EXP Realty, LLC
GET MORE INFORMATION





