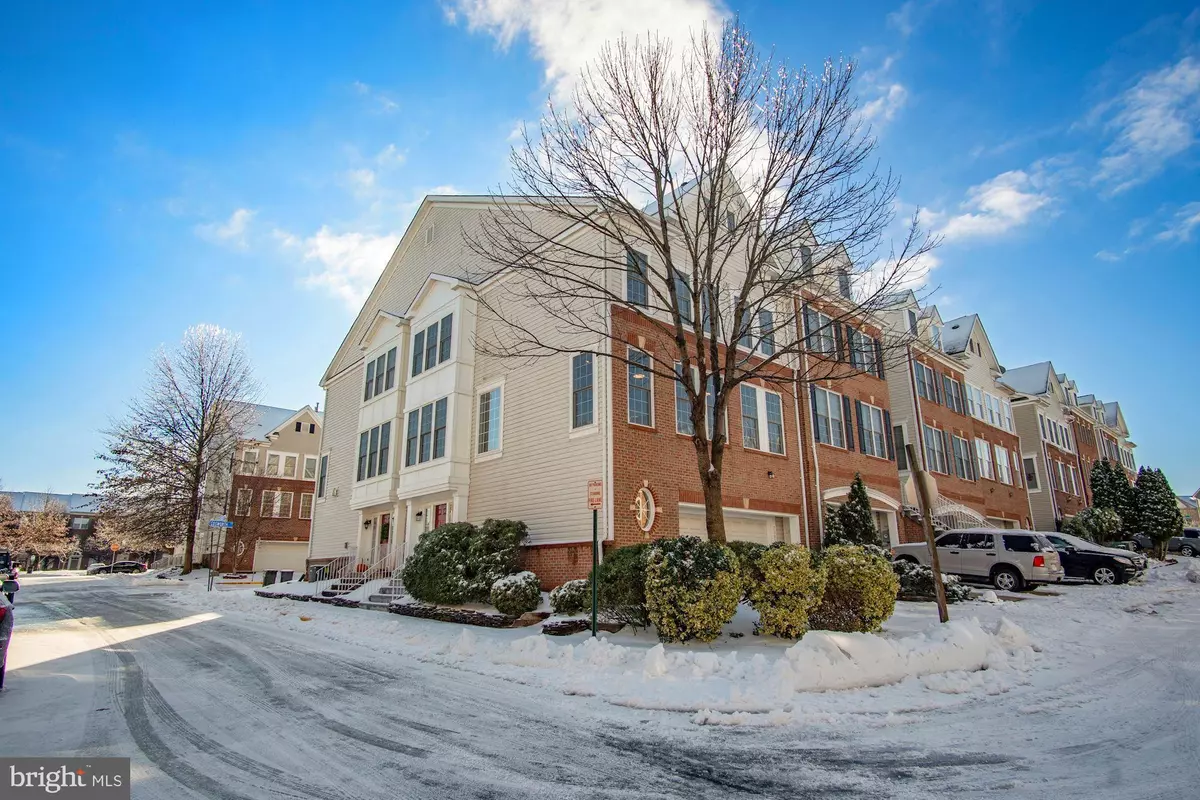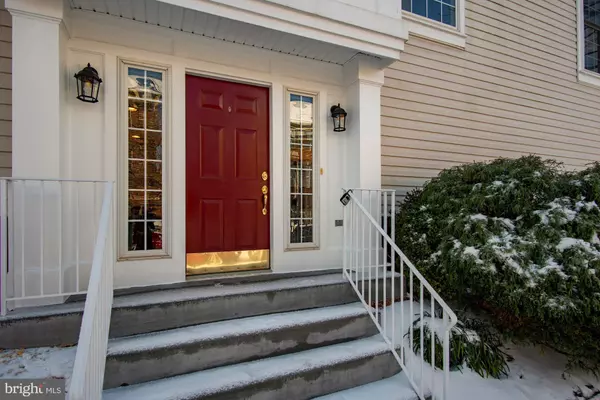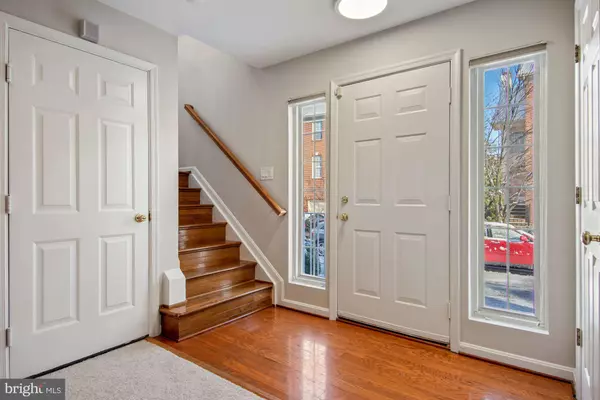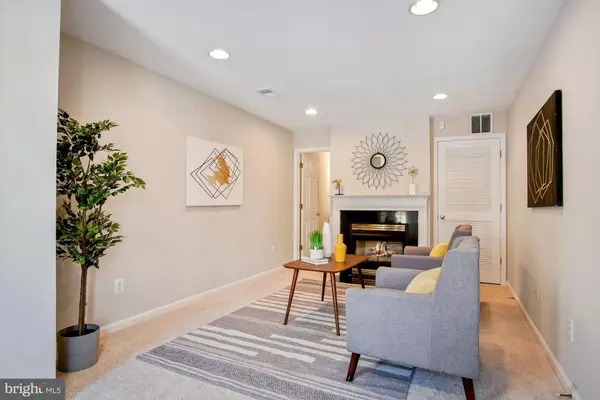$495,000
$447,500
10.6%For more information regarding the value of a property, please contact us for a free consultation.
20856 ROCKINGHAM TER Sterling, VA 20165
3 Beds
4 Baths
2,020 SqFt
Key Details
Sold Price $495,000
Property Type Townhouse
Sub Type End of Row/Townhouse
Listing Status Sold
Purchase Type For Sale
Square Footage 2,020 sqft
Price per Sqft $245
Subdivision Cascades
MLS Listing ID VALO427652
Sold Date 01/19/21
Style Other
Bedrooms 3
Full Baths 2
Half Baths 2
HOA Fees $86/qua
HOA Y/N Y
Abv Grd Liv Area 1,708
Originating Board BRIGHT
Year Built 2000
Annual Tax Amount $4,360
Tax Year 2020
Lot Size 1,307 Sqft
Acres 0.03
Property Description
This bright and airy end-unit townhouse in the Cascades community has all the conveniences you will need close by including local shops & restaurants, outdoor recreation, and easy commuter access. This home has been beautifully updated and features great spaces for working from home including the first-floor den with a gas fireplace and the open living/dining area on the main level with the second gas fireplace, hardwood floors, and 9-foot ceilings. Enjoy cooking in the updated kitchen with brand new appliances, granite countertops with a raised serving bar, and an adjacent sunfilled breakfast room. On the upper level, you will find three generous bedrooms, two full baths, and a conveniently located laundry room. The primary bedroom has an ensuite bath with a soaking tub, separate shower, double vanity, and walk-in closet. The two half baths, attached two-car garage, and the low maintenance exterior round out this home. Located across the street from the Cascades Shopping Center, close to Costco, Target, Dulles Town Center, and much more. Easy commuter access to Rt 7 and the Dulles Toll Rd that will get you to Reston, Tysons, and DC.
Location
State VA
County Loudoun
Zoning 18
Rooms
Other Rooms Living Room, Primary Bedroom, Bedroom 2, Bedroom 3, Kitchen, Den, Foyer, Breakfast Room, Primary Bathroom, Full Bath, Half Bath
Basement Full
Interior
Interior Features Breakfast Area, Carpet, Ceiling Fan(s), Combination Dining/Living, Dining Area, Floor Plan - Open, Recessed Lighting, Soaking Tub, Upgraded Countertops, Wood Floors, Window Treatments
Hot Water Natural Gas
Heating Central
Cooling Central A/C
Flooring Carpet
Fireplaces Number 2
Fireplaces Type Gas/Propane
Equipment Built-In Microwave, Disposal, Dishwasher, Dryer, Microwave, Oven/Range - Gas, Exhaust Fan, Refrigerator, Washer
Furnishings No
Fireplace Y
Window Features Double Pane,Double Hung,Energy Efficient,Screens
Appliance Built-In Microwave, Disposal, Dishwasher, Dryer, Microwave, Oven/Range - Gas, Exhaust Fan, Refrigerator, Washer
Heat Source Natural Gas
Laundry Upper Floor
Exterior
Parking Features Garage - Front Entry, Garage Door Opener, Inside Access, Oversized
Garage Spaces 2.0
Utilities Available Natural Gas Available, Under Ground, Water Available, Sewer Available, Electric Available
Amenities Available Pool - Outdoor, Tennis Courts, Tot Lots/Playground, Jog/Walk Path, Fitness Center, Community Center
Water Access N
Roof Type Architectural Shingle
Accessibility None
Attached Garage 2
Total Parking Spaces 2
Garage Y
Building
Story 3
Sewer Public Sewer
Water Public
Architectural Style Other
Level or Stories 3
Additional Building Above Grade, Below Grade
Structure Type 9'+ Ceilings
New Construction N
Schools
Elementary Schools Potowmack
Middle Schools River Bend
High Schools Potomac Falls
School District Loudoun County Public Schools
Others
Pets Allowed N
HOA Fee Include Pool(s)
Senior Community No
Tax ID 019468740000
Ownership Fee Simple
SqFt Source Estimated
Security Features Fire Detection System
Acceptable Financing Cash, Conventional, FHA
Horse Property N
Listing Terms Cash, Conventional, FHA
Financing Cash,Conventional,FHA
Special Listing Condition Standard
Read Less
Want to know what your home might be worth? Contact us for a FREE valuation!

Our team is ready to help you sell your home for the highest possible price ASAP

Bought with Lauryn E Eadie • Keller Williams Realty
GET MORE INFORMATION





