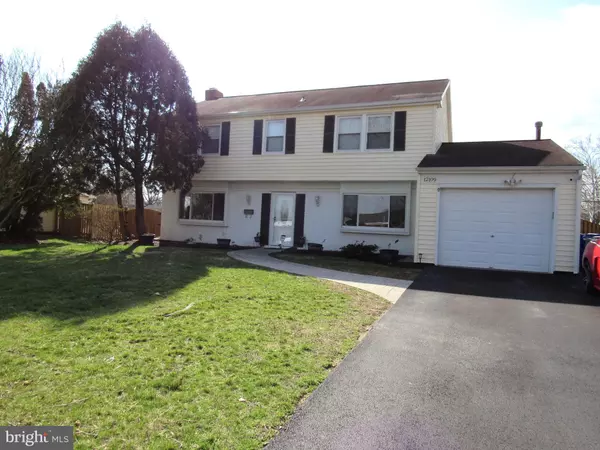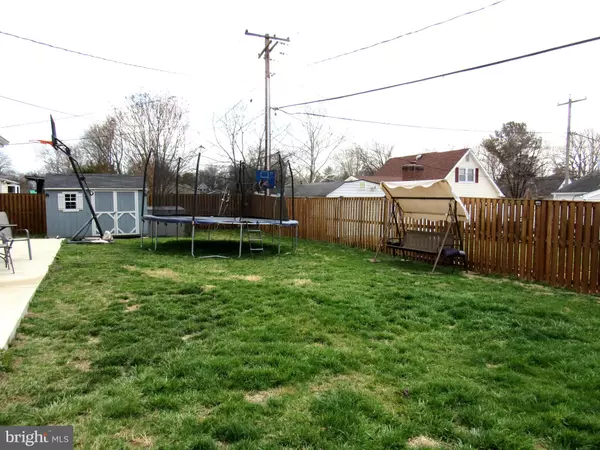$475,000
$475,000
For more information regarding the value of a property, please contact us for a free consultation.
12109 REARDON LN Bowie, MD 20715
4 Beds
3 Baths
2,080 SqFt
Key Details
Sold Price $475,000
Property Type Single Family Home
Sub Type Detached
Listing Status Sold
Purchase Type For Sale
Square Footage 2,080 sqft
Price per Sqft $228
Subdivision Rockledge At Belair
MLS Listing ID MDPG2036120
Sold Date 05/16/22
Style Colonial
Bedrooms 4
Full Baths 2
Half Baths 1
HOA Y/N N
Abv Grd Liv Area 2,080
Originating Board BRIGHT
Year Built 1967
Annual Tax Amount $5,760
Tax Year 2021
Lot Size 10,000 Sqft
Acres 0.23
Property Description
This well suited colonial home sitting on .23 acres has privacy fencing and wrap around concrete patio for your outdoor barbeques and get togethers. Home has had many upgrades: fencing 2019.carpet 2020,wood flooring 2015, wi-fi refrigerator 2021,driveway and walkway 2018, kitchen remodel with new copper plumbing, granite countertops, stainless appliances 2015, HVAC 2016 with ultra violet light, gutters 2018, patio 2019,bath fitters in both full baths 2019 and more. See list in documents. Enter into the home and to the right is the dining room with hardwood flooring & overhead lighting and to the left is the spacious living room w/hardwood flooring, brick fireplace with white mantle. Both of these room have large bay windows with planting areas. Due to the amount of windows in both rooms, there is a lot of naturally filtered light that comes in. The kitchen has been nicely done & has breakfast bar, breakfast room and beautiful ceramic tiled flooring. Off of the kitchen is the family room. This room has large French doors with blinds inside that leads to the backyard and patio. There is plenty of room in this area and also has built small table on one wall. Also located on this level is a 1/2 bath in the hallway The utility room has an exit door to side yard and also to the office/garage. Garage was changed into an office simply by adding a wall and decorating. Serves now as the perfect office with built in shelving, 2 closets for storage and the pull down stairs to attic. Heading to the upper bedroom level, you will find 4 nicely sized bedrooms and two full baths. All rooms are carpeted and have ceiling fans with light attachments. A large closet is located in the hallway for linens or extra storage. Primary bedroom easily will accommodate a king size bed with room to spare. Two closets are also located in this room. The primary bath with stand up shower, commode and sink are just a few steps away. All bedrooms have 2 door closets. The hall bath has a shower/tub combination, sink and commode. You won't want to miss this well taken care of home. Showing start 3.24. Lock box located on light to the left of front door. Sellers prefer settlement date sometime Mid May.
Location
State MD
County Prince Georges
Zoning RR
Rooms
Other Rooms Living Room, Dining Room, Primary Bedroom, Bedroom 2, Bedroom 3, Bedroom 4, Kitchen, Family Room, Breakfast Room, Laundry, Office, Primary Bathroom, Full Bath
Interior
Interior Features Attic, Built-Ins, Carpet, Ceiling Fan(s), Combination Kitchen/Dining, Dining Area, Family Room Off Kitchen, Floor Plan - Traditional, Formal/Separate Dining Room, Kitchen - Eat-In, Recessed Lighting, Stall Shower, Tub Shower, Window Treatments, Wood Floors
Hot Water Natural Gas
Heating Heat Pump - Electric BackUp
Cooling Central A/C, Ceiling Fan(s)
Flooring Carpet, Ceramic Tile, Hardwood, Vinyl
Fireplaces Number 1
Fireplaces Type Brick, Wood
Equipment Built-In Microwave, Dishwasher, Disposal, Dryer, Icemaker, Microwave, Oven/Range - Electric, Refrigerator, Stainless Steel Appliances, Washer, Washer/Dryer Hookups Only, Water Heater
Fireplace Y
Window Features Bay/Bow,Screens
Appliance Built-In Microwave, Dishwasher, Disposal, Dryer, Icemaker, Microwave, Oven/Range - Electric, Refrigerator, Stainless Steel Appliances, Washer, Washer/Dryer Hookups Only, Water Heater
Heat Source Electric
Laundry Dryer In Unit, Has Laundry, Main Floor, Washer In Unit
Exterior
Exterior Feature Patio(s), Wrap Around
Fence Wood, Privacy
Utilities Available Cable TV, Cable TV Available, Natural Gas Available, Sewer Available, Electric Available, Water Available
Water Access N
Accessibility Grab Bars Mod
Porch Patio(s), Wrap Around
Garage N
Building
Lot Description Level, Rear Yard, SideYard(s)
Story 2
Foundation Slab
Sewer Public Sewer
Water Public
Architectural Style Colonial
Level or Stories 2
Additional Building Above Grade, Below Grade
Structure Type Dry Wall,Vaulted Ceilings,Paneled Walls
New Construction N
Schools
School District Prince George'S County Public Schools
Others
Senior Community No
Tax ID 17141595537
Ownership Fee Simple
SqFt Source Assessor
Security Features Electric Alarm,Security System,Smoke Detector
Acceptable Financing Cash, Conventional, FHA, VA
Listing Terms Cash, Conventional, FHA, VA
Financing Cash,Conventional,FHA,VA
Special Listing Condition Standard
Read Less
Want to know what your home might be worth? Contact us for a FREE valuation!

Our team is ready to help you sell your home for the highest possible price ASAP

Bought with Sheena Saydam • Keller Williams Capital Properties

GET MORE INFORMATION





