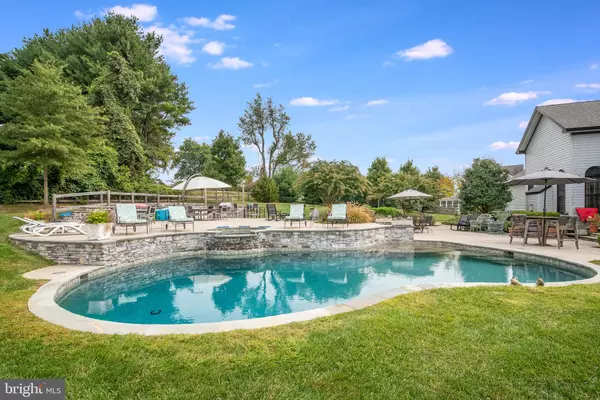$1,200,000
$1,269,000
5.4%For more information regarding the value of a property, please contact us for a free consultation.
2016 GEORGEANNA CT Jarrettsville, MD 21084
4 Beds
6 Baths
7,652 SqFt
Key Details
Sold Price $1,200,000
Property Type Single Family Home
Sub Type Detached
Listing Status Sold
Purchase Type For Sale
Square Footage 7,652 sqft
Price per Sqft $156
Subdivision Kraft Farm Estates
MLS Listing ID MDHR257628
Sold Date 10/01/21
Style Colonial
Bedrooms 4
Full Baths 4
Half Baths 2
HOA Fees $37/mo
HOA Y/N Y
Abv Grd Liv Area 4,978
Originating Board BRIGHT
Year Built 2011
Annual Tax Amount $8,771
Tax Year 2021
Lot Size 2.000 Acres
Acres 2.0
Property Description
NOW SHOWING ! Gorgeous Custom-Built Home - Your Private Oasis! 8000+ Sq Ft This home has it all! Let start with the Gourmet Kitchen which doesn't come close to describing this Chef's Dream! 3 Ovens, 2 Dishwashers, Large Pantry, Ice Maker, Beer Tap, Wine Refrigerator, Trash Compactor, and 2 Islands just to name a few of the features. Huge Family Room with a Custom Fireplace Wall; Gorgeous Curved Staircase with Wrought Iron & Wood Railings; Library with Pocket Doors, Built-Ins & 2nd Gas Fireplace; Large Dining Room with Trim Work & Stunning Chandelier; Solarium/Sun Room with Marble Floor & Indoor Hose/Drain; Main Level Master Suite and Gorgeous Master Bath with Free-Standing Tub & Walk-In Shower + His/Hers Closets. Upper Level has 3 Additional Bedrooms with 2nd Master Suite/Large Master Bath, Buddy Bath, Loft + Half Bath. Lower Level is an Entertainer's Dream with Heated Concrete Floors, Custom Bar with Granite Counters, Beer Tap, Ice Maker, Dishwasher, Refrigerator & Microwave; Theater Room with Elevated Seating, 4K Projector, 120" Screen & Surround Sound; 4-5 Person Sauna; Gym, Full Bath, Walk-Out, Could be In-Law Suite. Step Outside to enjoy the Gorgeous Yard, Lothorian Heated Diving Pool with Sunbathing Shelf, Hot Tub/Spa has separate Heater, Outdoor Speakers, Propane Gas Grill, Already Roughed-In for Outdoor Kitchen, Full Bath & Propane Firepit. There are Raised Flower Beds, Perineal Flowers throughout the Yard, and an Amish Built Shed with Pad for Back Up Generator. Home also has Central Vacuum, Laundry Chute, Window Candles, Geothermal, Propane & Solar, Salt Water Softener, 3 Car Side Load Garage & Circle Driveway. Live, Work, Play & Entertain in the Privacy of your own home! USE THIS LINKTO SEE VIDEO: https://bbemaildelivery.com/bbext/?p=video_land&id=03753512-94c1-405f-aac7-70f20db69fdb
Location
State MD
County Harford
Zoning RESIDENTIAL
Rooms
Other Rooms Dining Room, Primary Bedroom, Bedroom 2, Bedroom 3, Bedroom 4, Kitchen, Game Room, Library, Foyer, 2nd Stry Fam Rm, Sun/Florida Room, Exercise Room, Laundry, Loft, Other, Recreation Room, Media Room, Bathroom 2, Bathroom 3, Primary Bathroom, Full Bath, Half Bath
Basement Connecting Stairway, Daylight, Full, Full, Fully Finished, Heated, Rear Entrance, Windows, Walkout Level
Main Level Bedrooms 1
Interior
Interior Features 2nd Kitchen, Attic, Bar, Breakfast Area, Built-Ins, Butlers Pantry, Carpet, Ceiling Fan(s), Central Vacuum, Chair Railings, Crown Moldings, Curved Staircase, Dining Area, Entry Level Bedroom, Family Room Off Kitchen, Floor Plan - Open, Formal/Separate Dining Room, Kitchen - Eat-In, Kitchen - Gourmet, Kitchen - Island, Kitchen - Table Space, Pantry, Recessed Lighting, Sauna, Soaking Tub, Sprinkler System, Tub Shower, Walk-in Closet(s), Water Treat System, Wet/Dry Bar, WhirlPool/HotTub, Window Treatments, Wine Storage, Wood Floors
Hot Water Solar, Propane
Heating Forced Air
Cooling Central A/C, Ceiling Fan(s), Heat Pump(s)
Flooring Wood, Bamboo, Marble, Carpet
Fireplaces Number 2
Fireplaces Type Gas/Propane
Equipment Built-In Microwave, Dishwasher, Refrigerator, Disposal, Oven - Self Cleaning, Central Vacuum, Built-In Range, Compactor, Cooktop - Down Draft, Dryer, Exhaust Fan, Extra Refrigerator/Freezer, Microwave, Oven - Double, Oven - Wall, Six Burner Stove, Stainless Steel Appliances, Washer, Water Heater, Water Heater - Solar
Fireplace Y
Window Features Double Hung,Energy Efficient,Insulated,Low-E,Screens
Appliance Built-In Microwave, Dishwasher, Refrigerator, Disposal, Oven - Self Cleaning, Central Vacuum, Built-In Range, Compactor, Cooktop - Down Draft, Dryer, Exhaust Fan, Extra Refrigerator/Freezer, Microwave, Oven - Double, Oven - Wall, Six Burner Stove, Stainless Steel Appliances, Washer, Water Heater, Water Heater - Solar
Heat Source Geo-thermal, Propane - Owned, Solar
Laundry Main Floor
Exterior
Exterior Feature Patio(s), Porch(es)
Parking Features Garage Door Opener, Garage - Side Entry
Garage Spaces 13.0
Fence Rear
Pool Gunite, In Ground, Heated, Pool/Spa Combo
Utilities Available Cable TV Available, Electric Available, Phone Available
Water Access N
View Scenic Vista, Pond
Roof Type Asphalt,Metal
Street Surface Black Top
Accessibility Level Entry - Main
Porch Patio(s), Porch(es)
Road Frontage City/County
Attached Garage 3
Total Parking Spaces 13
Garage Y
Building
Lot Description Backs to Trees, Cul-de-sac, Landscaping, Level, No Thru Street, Private, Rear Yard, Secluded, SideYard(s)
Story 3
Sewer On Site Septic
Water Well
Architectural Style Colonial
Level or Stories 3
Additional Building Above Grade, Below Grade
Structure Type Dry Wall,2 Story Ceilings,9'+ Ceilings,Tray Ceilings
New Construction N
Schools
Elementary Schools Jarrettsville
Middle Schools North Harford
High Schools North Harford
School District Harford County Public Schools
Others
Senior Community No
Tax ID 1304103319
Ownership Fee Simple
SqFt Source Assessor
Horse Property N
Special Listing Condition Standard
Read Less
Want to know what your home might be worth? Contact us for a FREE valuation!

Our team is ready to help you sell your home for the highest possible price ASAP

Bought with Gail Rohleder • Garceau Realty
GET MORE INFORMATION





