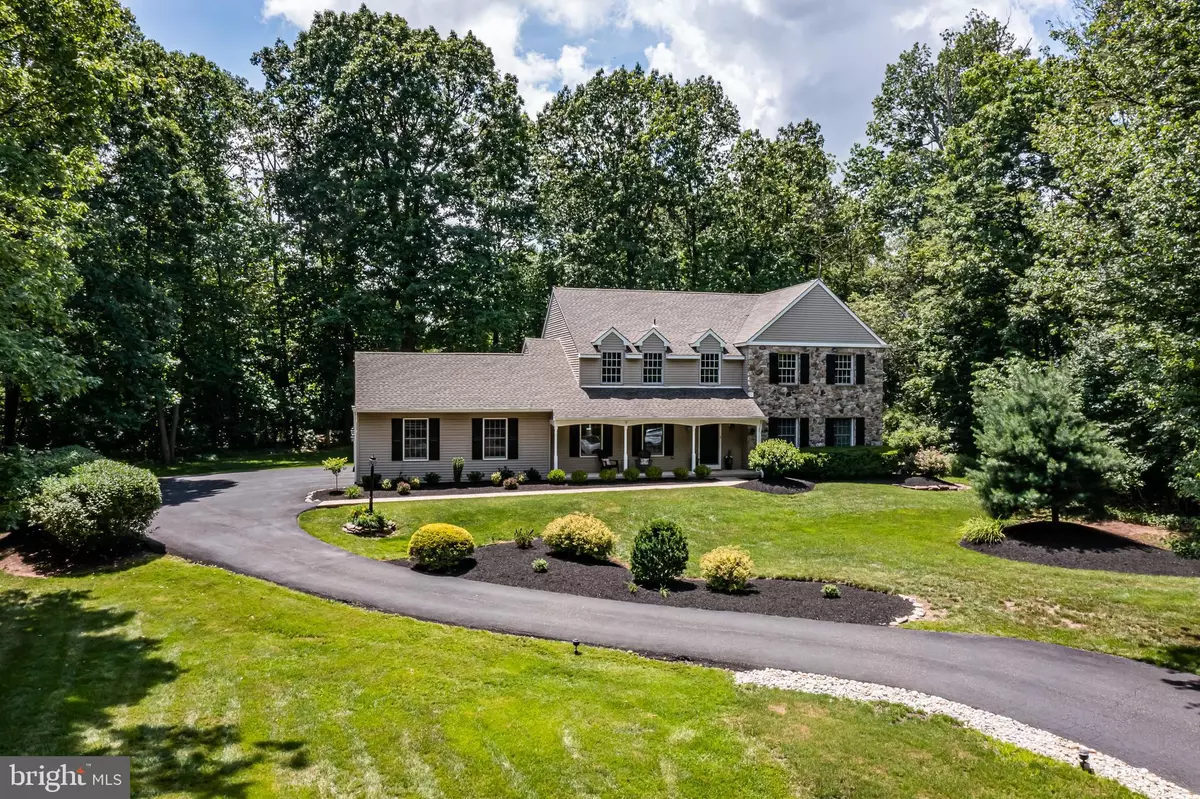$615,000
$615,000
For more information regarding the value of a property, please contact us for a free consultation.
249 LORI LN Harleysville, PA 19438
4 Beds
3 Baths
3,549 SqFt
Key Details
Sold Price $615,000
Property Type Single Family Home
Sub Type Detached
Listing Status Sold
Purchase Type For Sale
Square Footage 3,549 sqft
Price per Sqft $173
Subdivision None Available
MLS Listing ID PAMC2005362
Sold Date 09/29/21
Style Colonial
Bedrooms 4
Full Baths 2
Half Baths 1
HOA Y/N N
Abv Grd Liv Area 2,624
Originating Board BRIGHT
Year Built 1989
Annual Tax Amount $8,314
Tax Year 2021
Lot Size 1.166 Acres
Acres 1.17
Lot Dimensions 154.00 x 0.00
Property Description
Imagine coming home to this magnificent home with striking stone accents, rambling driveway, mature trees, and manicured landscape, perfectly blended with wraparound walkways and serene front porch. Step inside to find spacious living room with crown molding, neutral carpeting, and oversized custom windows. Separate dining room with chair rail and crown molding. Custom kitchen island with built in Jenn-Air stove, granite countertops, custom washed oak cabinetry, travertine tile backsplash, and stainless steel appliances. Family room with floor to ceiling stone fireplace, pass through to kitchen and French Door to three season sun porch and dual level patio. Generous primary bedroom with walk in closet and ensuite bath featuring soaking jacuzzi tub. Second floor includes three additional well-apportioned, neutral bedrooms, and full hall bath. Updated lighting and professionally painted throughout! Full finished basement with endless possibilities for entertaining, game room, exercise, or office space. Ping pong table included! Brand new exterior lighting and new insulated garage doors. Come see this home for yourself.
Location
State PA
County Montgomery
Area Lower Salford Twp (10650)
Zoning RESID
Rooms
Other Rooms Living Room, Dining Room, Primary Bedroom, Bedroom 2, Bedroom 3, Kitchen, Family Room, Bedroom 1
Basement Full
Interior
Interior Features Primary Bath(s), Kitchen - Island, Butlers Pantry, WhirlPool/HotTub, Kitchen - Eat-In, Carpet, Ceiling Fan(s), Crown Moldings, Family Room Off Kitchen
Hot Water Electric, Bottled Gas
Heating Forced Air
Cooling Central A/C
Flooring Fully Carpeted, Tile/Brick
Fireplaces Number 1
Fireplaces Type Stone
Equipment Dishwasher, Disposal, Built-In Microwave, Dryer - Electric, Oven - Self Cleaning
Fireplace Y
Window Features Energy Efficient
Appliance Dishwasher, Disposal, Built-In Microwave, Dryer - Electric, Oven - Self Cleaning
Heat Source Propane - Owned
Laundry Main Floor
Exterior
Exterior Feature Porch(es)
Parking Features Additional Storage Area, Garage - Side Entry, Garage Door Opener, Inside Access
Garage Spaces 7.0
Utilities Available Cable TV, Phone, Propane
Water Access N
View Trees/Woods
Roof Type Architectural Shingle
Accessibility None
Porch Porch(es)
Attached Garage 2
Total Parking Spaces 7
Garage Y
Building
Lot Description Cul-de-sac, Trees/Wooded, Front Yard, Rear Yard
Story 2
Foundation Block
Sewer On Site Septic
Water Well
Architectural Style Colonial
Level or Stories 2
Additional Building Above Grade, Below Grade
Structure Type High
New Construction N
Schools
Elementary Schools Vernfield
Middle Schools Indian Valley
High Schools Souderton Area Senior
School District Souderton Area
Others
Senior Community No
Tax ID 50-00-01631-929
Ownership Fee Simple
SqFt Source Assessor
Security Features Security System
Acceptable Financing Cash, Conventional, FHA, VA, USDA
Listing Terms Cash, Conventional, FHA, VA, USDA
Financing Cash,Conventional,FHA,VA,USDA
Special Listing Condition Standard
Read Less
Want to know what your home might be worth? Contact us for a FREE valuation!

Our team is ready to help you sell your home for the highest possible price ASAP

Bought with Lorma O'Hanlon • Realty ONE Group Legacy
GET MORE INFORMATION





