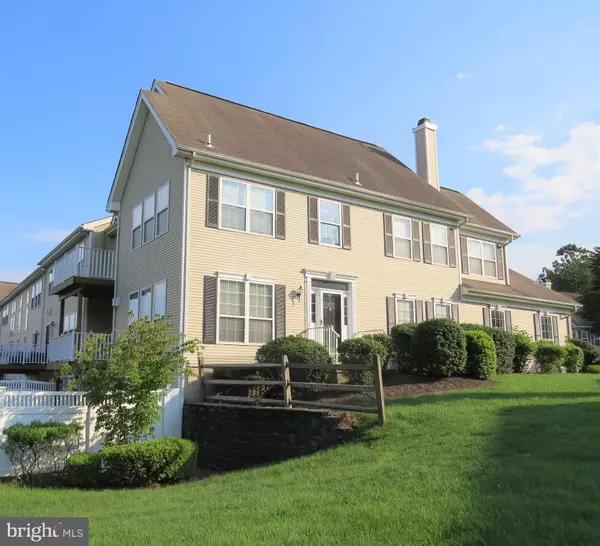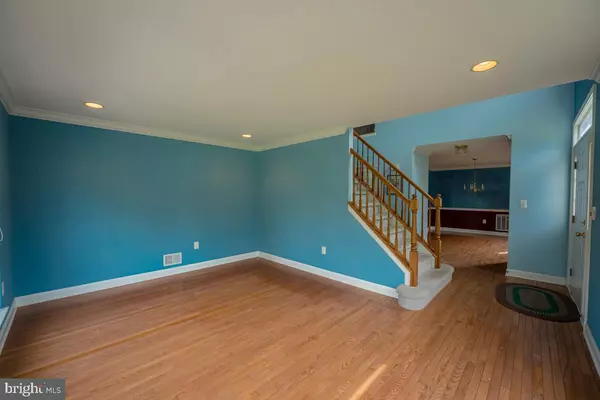$438,000
$445,000
1.6%For more information regarding the value of a property, please contact us for a free consultation.
243 COLT ST Pennington, NJ 08534
3 Beds
3 Baths
2,080 SqFt
Key Details
Sold Price $438,000
Property Type Condo
Sub Type Condo/Co-op
Listing Status Sold
Purchase Type For Sale
Square Footage 2,080 sqft
Price per Sqft $210
Subdivision Brandon Farms
MLS Listing ID NJME298960
Sold Date 10/28/20
Style Traditional
Bedrooms 3
Full Baths 2
Half Baths 1
Condo Fees $94/qua
HOA Fees $335/mo
HOA Y/N Y
Abv Grd Liv Area 2,080
Originating Board BRIGHT
Year Built 1997
Annual Tax Amount $12,094
Tax Year 2019
Lot Dimensions 0.00 x 0.00
Property Description
This spacious 3-bedroom with a Loft, 2.5 bath, END UNIT townhouse with a FULL FINISHED WALKOUT BASEMENT, and a 2-CAR GARAGE will not last long on the market! The sq.ft. 2080 does not include the loft. The seller is offering a $2000 credit for painting and One Year Home Warranty at closing. The Loft can be used as office space. Walk out basement with tons of storage space, sump pump and a recently done patio. Highly desirable Hopewell Valley Regional School District. Walking distance to Stony Brook Elementary. School. Close to all Major Highways including I-95, Universities, Malls.
Location
State NJ
County Mercer
Area Hopewell Twp (21106)
Zoning R-5
Rooms
Other Rooms Loft
Basement Fully Finished, Sump Pump, Walkout Level, Daylight, Full
Interior
Interior Features Attic, Ceiling Fan(s)
Hot Water Natural Gas
Heating Forced Air
Cooling Central A/C
Flooring Carpet, Ceramic Tile, Hardwood
Fireplaces Number 1
Fireplaces Type Gas/Propane
Fireplace Y
Heat Source Natural Gas
Laundry Main Floor
Exterior
Parking Features Garage - Front Entry, Garage Door Opener
Garage Spaces 4.0
Utilities Available None
Amenities Available Pool - Outdoor, Swimming Pool
Water Access N
Roof Type Asphalt
Accessibility Level Entry - Main
Attached Garage 2
Total Parking Spaces 4
Garage Y
Building
Story 2
Sewer Public Sewer
Water Public
Architectural Style Traditional
Level or Stories 2
Additional Building Above Grade, Below Grade
Structure Type 9'+ Ceilings
New Construction N
Schools
School District Hopewell Valley Regional Schools
Others
Pets Allowed Y
HOA Fee Include Common Area Maintenance,Ext Bldg Maint,Lawn Maintenance,Pool(s),Snow Removal,Trash
Senior Community No
Tax ID 06-00078 37-00001-C243
Ownership Condominium
Special Listing Condition Standard
Pets Allowed No Pet Restrictions
Read Less
Want to know what your home might be worth? Contact us for a FREE valuation!

Our team is ready to help you sell your home for the highest possible price ASAP

Bought with Jeanette M Larkin • Keller Williams Premier

GET MORE INFORMATION





