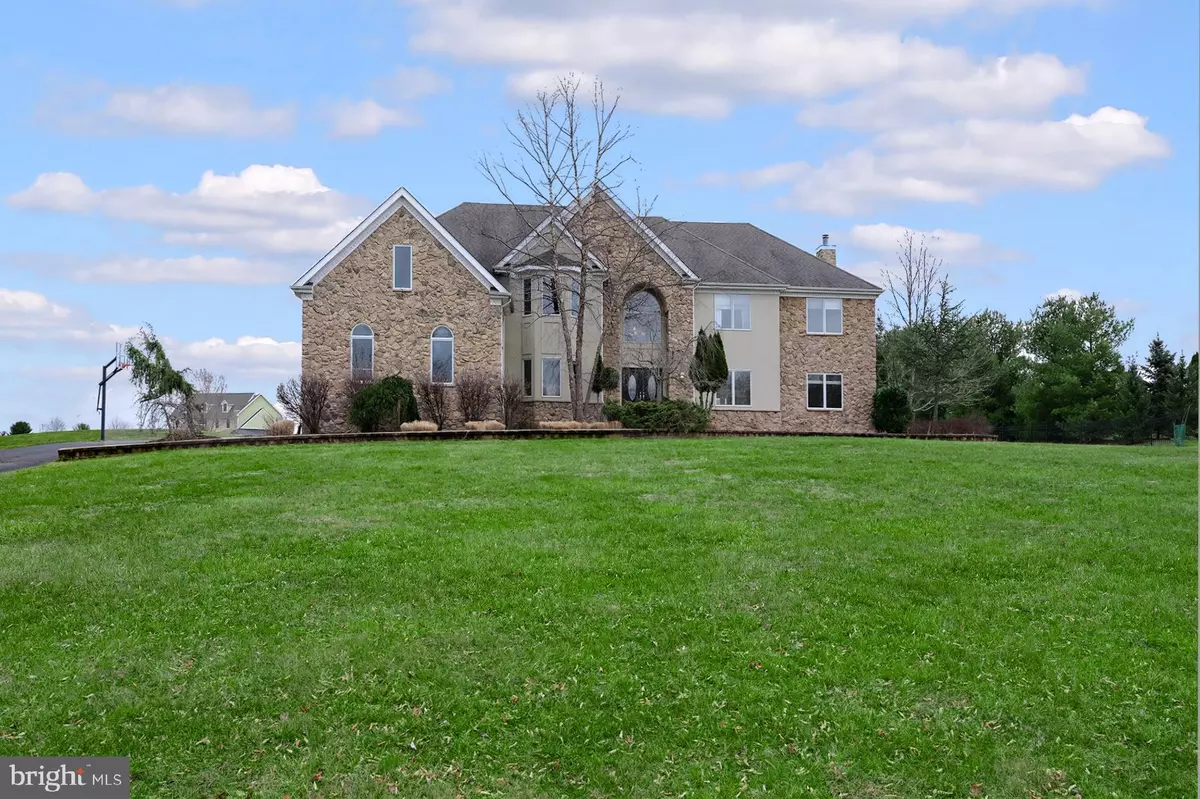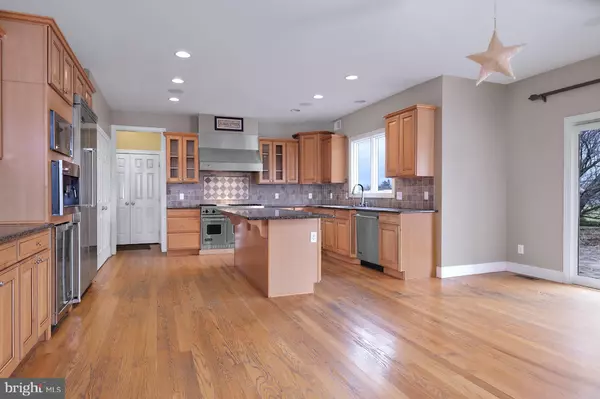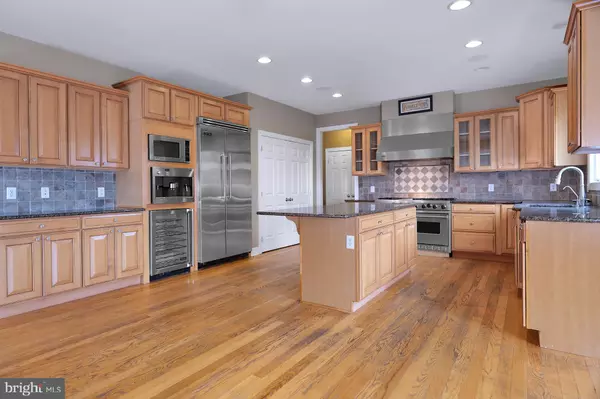$799,900
$799,900
For more information regarding the value of a property, please contact us for a free consultation.
4 ROOSEVELT AVE Pennington, NJ 08534
6 Beds
5 Baths
2.08 Acres Lot
Key Details
Sold Price $799,900
Property Type Single Family Home
Sub Type Detached
Listing Status Sold
Purchase Type For Sale
Subdivision Presidential Hill
MLS Listing ID NJME291014
Sold Date 03/24/20
Style Colonial
Bedrooms 6
Full Baths 4
Half Baths 1
HOA Y/N N
Originating Board BRIGHT
Year Built 2004
Annual Tax Amount $29,411
Tax Year 2019
Lot Size 2.080 Acres
Acres 2.08
Lot Dimensions 0.00 x 0.00
Property Description
Bordering Pennington Borough among some of Hopewell's most noteworthy houses, this 6-bedroom home will resonate with those who appreciate size and scale while still being in a neighborhood setting. Situated upon a cul-de-sac, the entrance is grand introducing banquet-sized formal rooms up front and both the family room and the great room beyond. The gourmet kitchen features Viking appliances including a pro-style 6-burner range with hood, a breakfast room, plenty of pantry space, a butler bar and generous granite work surfaces.Adjacent is the great room with one of two fireplaces. The family room showcases the other and triple doors to the backyard where a fenced raised-bed garden will appeal to vegetable growers.A den/home office, laundry room, powder room and a four-car garage complete the main level.Upstairs, there is room for multiple generations and then some. With six bedrooms and four bathrooms, everyone is comfortably accommodated. The private master suite includes a spa bath and a huge split-style walk-in closet.
Location
State NJ
County Mercer
Area Hopewell Twp (21106)
Zoning VRC
Rooms
Other Rooms Living Room, Primary Bedroom, Bedroom 2, Bedroom 3, Bedroom 4, Bedroom 5, Kitchen, Family Room, Basement, Breakfast Room, Great Room, Office, Bedroom 6, Bonus Room
Basement Full, Walkout Stairs
Interior
Heating Forced Air
Cooling Central A/C
Heat Source Natural Gas
Exterior
Parking Features Garage - Front Entry
Garage Spaces 4.0
Water Access N
Accessibility None
Attached Garage 4
Total Parking Spaces 4
Garage Y
Building
Story 2
Sewer Septic Exists
Water Well
Architectural Style Colonial
Level or Stories 2
Additional Building Above Grade, Below Grade
New Construction N
Schools
Middle Schools Timberlane M.S.
High Schools Central H.S.
School District Hopewell Valley Regional Schools
Others
Senior Community No
Tax ID 06-00072-00001 13
Ownership Fee Simple
SqFt Source Assessor
Special Listing Condition Standard
Read Less
Want to know what your home might be worth? Contact us for a FREE valuation!

Our team is ready to help you sell your home for the highest possible price ASAP

Bought with Brinton H West • Callaway Henderson Sotheby's Int'l-Pennington
GET MORE INFORMATION





