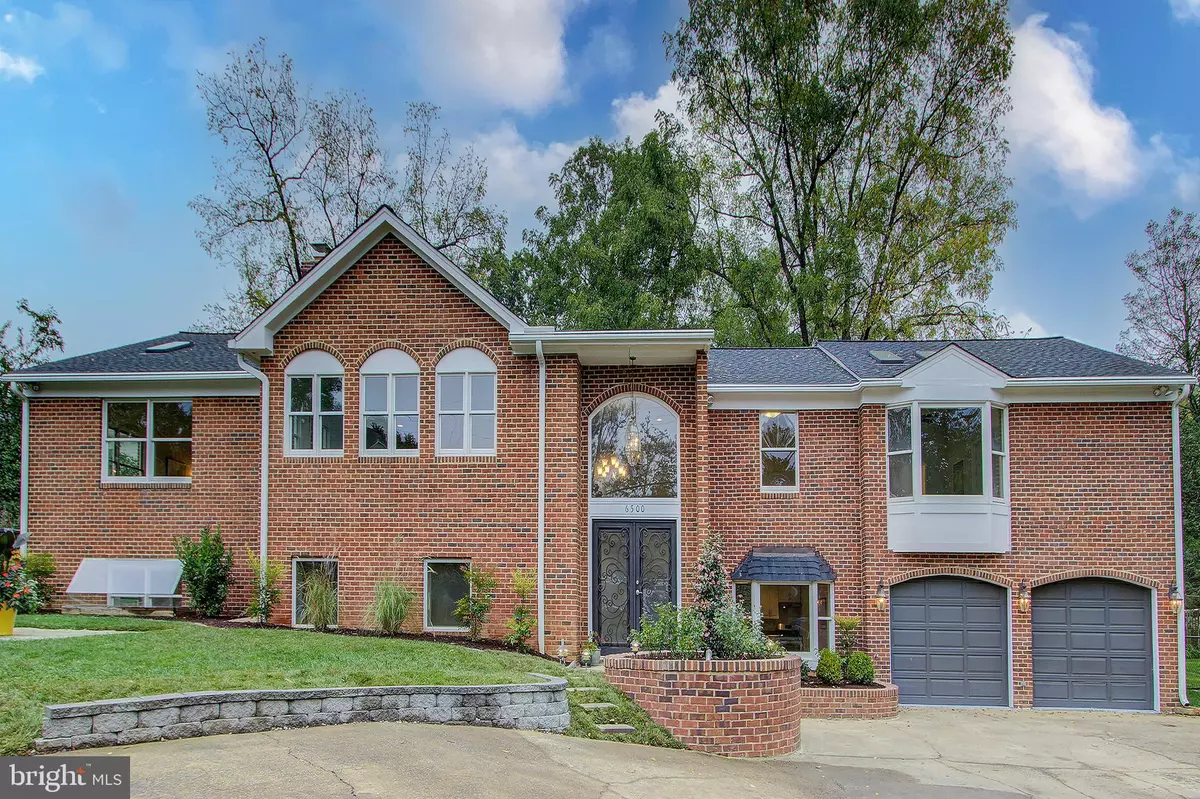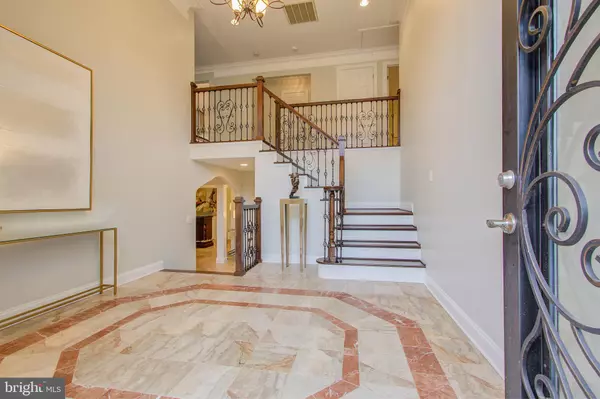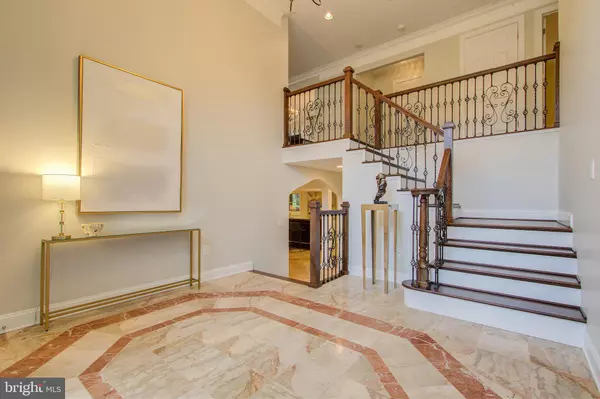$1,451,000
$1,449,000
0.1%For more information regarding the value of a property, please contact us for a free consultation.
6500 OLD CHESTERBROOK Mclean, VA 22101
5 Beds
4 Baths
3,097 SqFt
Key Details
Sold Price $1,451,000
Property Type Single Family Home
Sub Type Detached
Listing Status Sold
Purchase Type For Sale
Square Footage 3,097 sqft
Price per Sqft $468
Subdivision El Nido
MLS Listing ID VAFX2000439
Sold Date 11/10/21
Style Contemporary
Bedrooms 5
Full Baths 4
HOA Y/N N
Abv Grd Liv Area 3,097
Originating Board BRIGHT
Year Built 1959
Annual Tax Amount $12,633
Tax Year 2021
Lot Size 0.362 Acres
Acres 0.36
Property Description
OFFER DEADLINE 10/11, 5PM! PLEASE CALL LISTING AGENT FOR MORE INFORMATION. Exceptional 5BR, 4FB, contemporary multi-level in sought after McLean! 4900+ SF of living space, based upon professional estimate provided by FloorPlan Visuals; not currently reflected in the public record. Open living spaces, large airy rooms, walls of windows, many fine appointments. . A stunning marble entrance foyer with custom designed staircase, leads to elegant living room and formal open dining room, with cathedral ceilings. The spectacular renovated designer kitchen with over-sized center island, quartz countertops, and stainless appliances, opens to attractive family room with a gorgeous marble fireplace, and an additional light-filled sitting area with windows, 3-sides. Views of landscaped garden greenery abound. Spectacular primary bedroom suite, cathedral ceilings, renovated primary bath. Fully finished LL with well-designed club/recreation room, BR's 4 & 5, + office + terrific 2nd kitchen! Large 2-car attached garage. Circular driveway with parking. Immaculate condition - shows beautifully, with over $260K of improvements by sellers! Prime location, convenient access to nearby shopping & restaurants, McLean and Tysons Corner. Metro nearby. Chain Bridge and DC, 15 minutes away. Must see to fully appreciate!
Location
State VA
County Fairfax
Zoning 130
Rooms
Other Rooms Living Room, Dining Room, Primary Bedroom, Sitting Room, Bedroom 2, Bedroom 4, Bedroom 5, Kitchen, Family Room, Other, Office, Recreation Room, Utility Room, Bathroom 1, Bathroom 2, Bathroom 3, Primary Bathroom
Main Level Bedrooms 3
Interior
Interior Features 2nd Kitchen, Attic, Crown Moldings, Family Room Off Kitchen, Floor Plan - Open, Formal/Separate Dining Room, Kitchen - Eat-In, Kitchen - Gourmet, Kitchen - Island, Recessed Lighting, Skylight(s), Soaking Tub, Store/Office, Tub Shower, Upgraded Countertops, Walk-in Closet(s), Wet/Dry Bar, Wood Floors
Hot Water Tankless, 60+ Gallon Tank
Heating Forced Air
Cooling Central A/C
Flooring Ceramic Tile, Hardwood, Marble, Vinyl
Fireplaces Number 2
Fireplaces Type Fireplace - Glass Doors, Marble, Wood, Other
Equipment Built-In Microwave, Cooktop, Dishwasher, Disposal, Dryer - Front Loading, Oven - Double, Oven - Wall, Refrigerator, Washer - Front Loading, Water Heater - Tankless
Fireplace Y
Window Features Skylights,Wood Frame,Bay/Bow
Appliance Built-In Microwave, Cooktop, Dishwasher, Disposal, Dryer - Front Loading, Oven - Double, Oven - Wall, Refrigerator, Washer - Front Loading, Water Heater - Tankless
Heat Source Natural Gas
Laundry Lower Floor
Exterior
Exterior Feature Deck(s), Patio(s)
Parking Features Garage - Front Entry, Garage Door Opener, Oversized, Other
Garage Spaces 8.0
Fence Partially, Chain Link
Water Access N
View Garden/Lawn
Accessibility None
Porch Deck(s), Patio(s)
Attached Garage 2
Total Parking Spaces 8
Garage Y
Building
Story 2
Foundation Slab
Sewer Public Sewer
Water Public
Architectural Style Contemporary
Level or Stories 2
Additional Building Above Grade, Below Grade
Structure Type Cathedral Ceilings,Dry Wall
New Construction N
Schools
School District Fairfax County Public Schools
Others
Senior Community No
Tax ID 0313 03A 0003B
Ownership Fee Simple
SqFt Source Assessor
Security Features Smoke Detector
Special Listing Condition Standard
Read Less
Want to know what your home might be worth? Contact us for a FREE valuation!

Our team is ready to help you sell your home for the highest possible price ASAP

Bought with Jue Wang • Premiere Realty LLC

GET MORE INFORMATION





