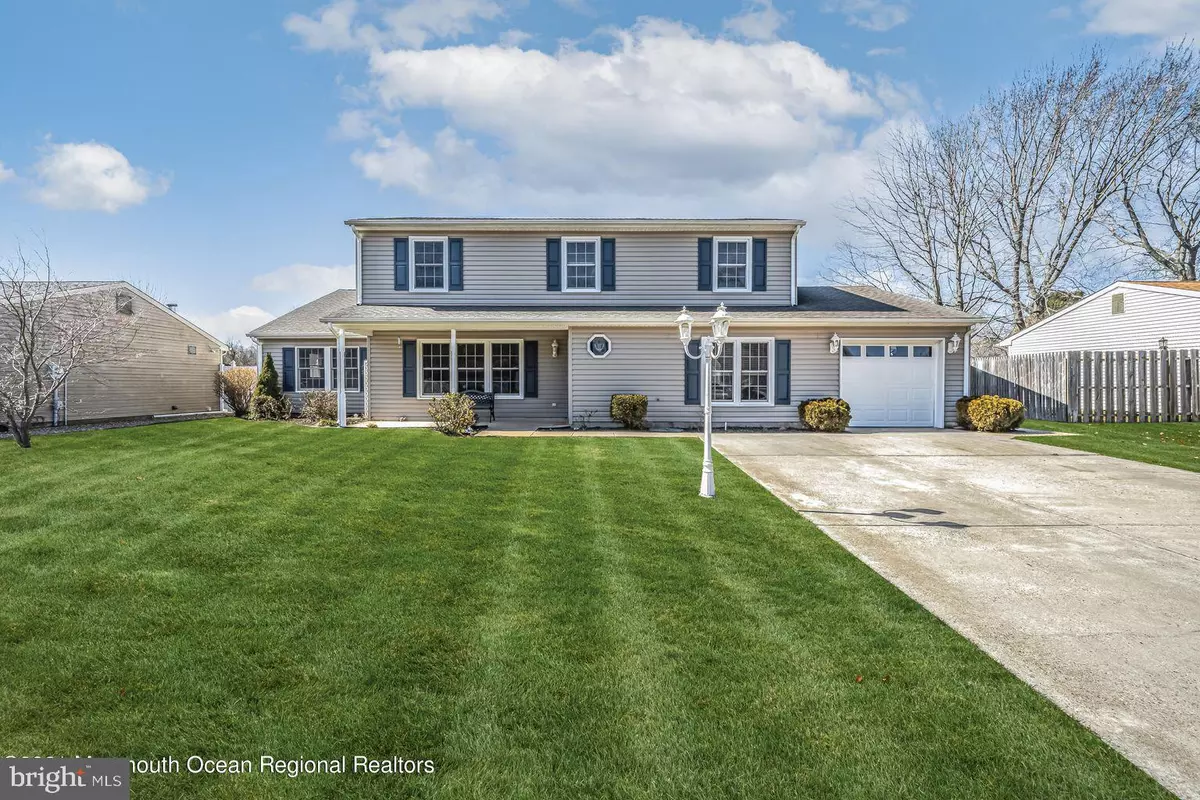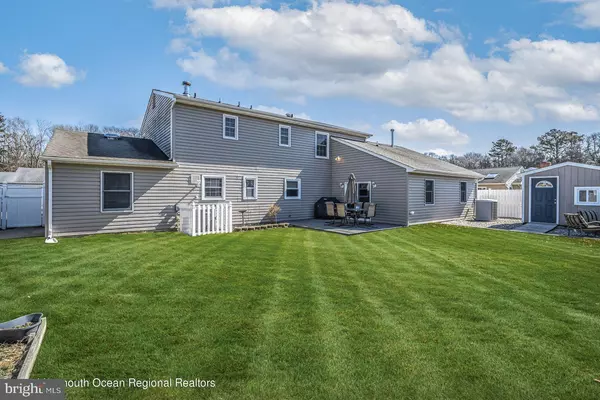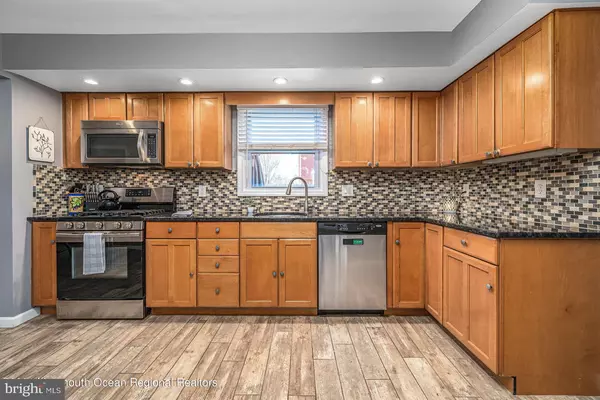$440,000
$395,000
11.4%For more information regarding the value of a property, please contact us for a free consultation.
504 LAURELWOOD DR Lanoka Harbor, NJ 08734
5 Beds
3 Baths
2,814 SqFt
Key Details
Sold Price $440,000
Property Type Single Family Home
Sub Type Detached
Listing Status Sold
Purchase Type For Sale
Square Footage 2,814 sqft
Price per Sqft $156
Subdivision None Available
MLS Listing ID NJOC407734
Sold Date 05/07/21
Style Colonial
Bedrooms 5
Full Baths 3
HOA Y/N N
Abv Grd Liv Area 2,814
Originating Board BRIGHT
Year Built 1984
Annual Tax Amount $7,315
Tax Year 2020
Lot Size 8,000 Sqft
Acres 0.18
Lot Dimensions 80.00 x 100.00
Property Description
You will fall in love with this completely updated spacious 5 bed, 3.5 bath colonial. The beautiful kitchen offers granite counters, full stainless steel appliance package & pantry. Along with a large family & living room there is a huge game room with a pool table. The 1st floor offers a private master suite or is a perfect in-law/guest area. The flooring is gorgeous rustic wood plank tile & the downstairs offers an 11 x 9 private office. The family room sliders lead to a nice deck with fully fenced yard. There is a sprinkler system on well, beautiful landscaping and a covered front porch. The upstairs offers a 2nd master suite along with 3 more large bedrooms. This home offers 2 zone high efficiency heat and 2 zone ac, is immaculate, well maintained & move in ready. Welcome Home!
Location
State NJ
County Ocean
Area Lacey Twp (21513)
Zoning R80
Rooms
Other Rooms Living Room, Dining Room, Primary Bedroom, Bedroom 2, Bedroom 3, Kitchen, Family Room, Bedroom 1, Laundry, Office, Recreation Room, Primary Bathroom
Main Level Bedrooms 1
Interior
Interior Features Attic
Hot Water Natural Gas
Heating Forced Air, Zoned
Cooling Central A/C, Zoned
Flooring Ceramic Tile, Carpet
Equipment Dishwasher, Microwave, Refrigerator, Oven/Range - Gas
Appliance Dishwasher, Microwave, Refrigerator, Oven/Range - Gas
Heat Source Natural Gas
Exterior
Water Access N
Roof Type Shingle
Accessibility None
Garage N
Building
Story 2
Sewer Public Sewer
Water Public
Architectural Style Colonial
Level or Stories 2
Additional Building Above Grade, Below Grade
New Construction N
Schools
Elementary Schools Cedar Creek
Middle Schools Mill Pond
School District Lacey Township Public Schools
Others
Senior Community No
Tax ID 13-00639-00013
Ownership Fee Simple
SqFt Source Assessor
Acceptable Financing Cash, Conventional, FHA, VA
Listing Terms Cash, Conventional, FHA, VA
Financing Cash,Conventional,FHA,VA
Special Listing Condition Standard
Read Less
Want to know what your home might be worth? Contact us for a FREE valuation!

Our team is ready to help you sell your home for the highest possible price ASAP

Bought with Camille A Simms • RE/MAX New Beginnings Realty

GET MORE INFORMATION





