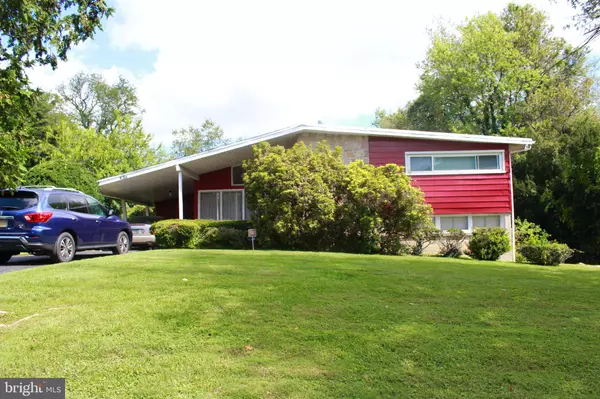$420,000
$420,000
For more information regarding the value of a property, please contact us for a free consultation.
8301 COBDEN RD Glenside, PA 19038
4 Beds
3 Baths
2,863 SqFt
Key Details
Sold Price $420,000
Property Type Single Family Home
Sub Type Detached
Listing Status Sold
Purchase Type For Sale
Square Footage 2,863 sqft
Price per Sqft $146
Subdivision Laverock
MLS Listing ID PAMC2013040
Sold Date 12/29/21
Style Split Level
Bedrooms 4
Full Baths 2
Half Baths 1
HOA Y/N N
Abv Grd Liv Area 1,663
Originating Board BRIGHT
Year Built 1960
Annual Tax Amount $7,037
Tax Year 2021
Lot Size 0.571 Acres
Acres 0.57
Lot Dimensions 102.00 x 0.00
Property Description
Welcome to 8301 Cobden Road located in the sought after picturesque community of Laverock! This home has been lovingly cared for for over 30 years. 4 bedrooms, 2.5 baths featuring vaulted ceilings, tons of natural light, and one of the most beautiful yard spaces in the area! This beautiful home is great for entertaining with its open concept huge living and dining areas. The updated eat in kitchen has plenty of cabinet space, and a new sliding glass door overlooking the sprawling rear yard. The upper level has a master suite with ample closet space and a master bathroom. Three additional bedrooms with a hall bath are also found on the upper level. The lower level is finished and can be a great space for entertaining! There is plenty of storage, built in shelves, separate laundry area, and a half bath! This desirable location is close to everything! Beautiful trails, parks, private schools, colleges, and minutes to central Philadelphia and Chestnut Hill. This home is a must see! So schedule your showing now as this home will not last long! Showings start Tuesday, October 5th. 2 hours notice needed; no exceptions and no overlapping appointments.
PLEASE NOTE: The sale/settlement of this home is contingent upon seller finding a home.
Location
State PA
County Montgomery
Area Springfield Twp (10652)
Zoning AA RESIDENTIAL
Rooms
Other Rooms Living Room, Dining Room, Primary Bedroom, Bedroom 2, Bedroom 3, Bedroom 4, Kitchen, Primary Bathroom
Basement Fully Finished
Interior
Hot Water Natural Gas
Heating Forced Air
Cooling Central A/C
Heat Source Natural Gas
Exterior
Garage Spaces 4.0
Water Access N
Accessibility None
Total Parking Spaces 4
Garage N
Building
Story 1.5
Foundation Other
Sewer Public Sewer
Water Public
Architectural Style Split Level
Level or Stories 1.5
Additional Building Above Grade, Below Grade
New Construction N
Schools
School District Springfield Township
Others
Senior Community No
Tax ID 52-00-04177-001
Ownership Fee Simple
SqFt Source Assessor
Special Listing Condition Standard
Read Less
Want to know what your home might be worth? Contact us for a FREE valuation!

Our team is ready to help you sell your home for the highest possible price ASAP

Bought with Constantine Themis Pailas • Redfin Corporation

GET MORE INFORMATION





