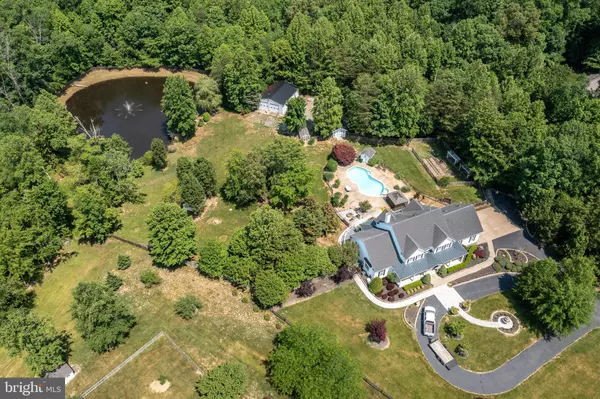$950,000
$950,000
For more information regarding the value of a property, please contact us for a free consultation.
135 CHERRY HILL DR Stafford, VA 22556
5 Beds
5 Baths
4,064 SqFt
Key Details
Sold Price $950,000
Property Type Single Family Home
Sub Type Detached
Listing Status Sold
Purchase Type For Sale
Square Footage 4,064 sqft
Price per Sqft $233
Subdivision Cherry Hill Estates
MLS Listing ID VAST2001376
Sold Date 08/09/21
Style Traditional
Bedrooms 5
Full Baths 4
Half Baths 1
HOA Y/N N
Abv Grd Liv Area 4,064
Originating Board BRIGHT
Year Built 2001
Annual Tax Amount $7,655
Tax Year 2021
Lot Size 13.505 Acres
Acres 13.5
Property Description
Such a Special Home - Tranquil Setting on 13.5 Secluded Acres! (Detailed Features List in Docs) Custom Built by Original Owner with Tons of Extras Throughout - 3-Level Colonial with Main Level Primary Bed/Bath, 3 Additional Bedrooms (and large Bonus Room) & 2 Full Baths Upstairs, Finished Walk-Up Basement w/Wet Bar, Wine Room, 5th BR & 4th Full Bath, Stacked Stone 2-Story Gas Fireplace in Family Room, Kitchen w/Updated Appliances & Breakfast Room, Main Level Laundry, Covered Front & Rear Porches, In-Ground Pool, Stocked Pond w/Pier & Fountain, Enclosed 8x8 Deer Stand, 14KW Back-Up Generator, High-Efficiency 3-Zone Dual Fuel A/C & Heat Pumps, 16 Access Points for Internet/Cable/Phone *Comcast & FIOS Available* Wired for Smart Home Controls, New LED Security Lighting, Two New Garage Door Openers on Main House, Storage Shed, Greenhouse & Huge Detached Garage, Parking for 10 Vehicles, Fenced In Raised-Bed Garden & Arbors & Much More! NO HOA
Location
State VA
County Stafford
Zoning A1
Rooms
Other Rooms Living Room, Dining Room, Primary Bedroom, Sitting Room, Bedroom 2, Bedroom 3, Bedroom 4, Bedroom 5, Kitchen, Game Room, Family Room, Exercise Room, Laundry, Office, Recreation Room, Bathroom 2, Bathroom 3, Bonus Room, Primary Bathroom, Half Bath
Basement Full
Main Level Bedrooms 1
Interior
Interior Features Bar, Built-Ins, Breakfast Area, Carpet, Ceiling Fan(s), Central Vacuum, Chair Railings, Crown Moldings, Dining Area, Entry Level Bedroom, Family Room Off Kitchen, Floor Plan - Open, Floor Plan - Traditional, Formal/Separate Dining Room, Intercom, Kitchen - Gourmet, Pantry, Primary Bath(s), Recessed Lighting, Skylight(s), Soaking Tub, Stall Shower, Tub Shower, Upgraded Countertops, Walk-in Closet(s), Water Treat System, Wet/Dry Bar, Wine Storage, Wood Floors
Hot Water Bottled Gas, Electric
Heating Heat Pump(s)
Cooling None
Flooring Hardwood, Carpet, Ceramic Tile
Fireplaces Number 1
Fireplaces Type Stone, Gas/Propane
Equipment Built-In Microwave, Central Vacuum, Cooktop, Dishwasher, Disposal, Dryer, Exhaust Fan, Extra Refrigerator/Freezer, Humidifier, Icemaker, Intercom, Oven - Double, Oven - Wall, Oven/Range - Gas, Refrigerator, Washer, Water Heater
Fireplace Y
Window Features Bay/Bow,Skylights
Appliance Built-In Microwave, Central Vacuum, Cooktop, Dishwasher, Disposal, Dryer, Exhaust Fan, Extra Refrigerator/Freezer, Humidifier, Icemaker, Intercom, Oven - Double, Oven - Wall, Oven/Range - Gas, Refrigerator, Washer, Water Heater
Heat Source Propane - Owned
Laundry Main Floor
Exterior
Exterior Feature Balconies- Multiple, Deck(s), Patio(s), Porch(es)
Parking Features Garage - Side Entry
Garage Spaces 12.0
Fence Board, Rear
Pool In Ground
Water Access Y
View Garden/Lawn, Pond, Trees/Woods
Street Surface Paved
Accessibility Other
Porch Balconies- Multiple, Deck(s), Patio(s), Porch(es)
Attached Garage 2
Total Parking Spaces 12
Garage Y
Building
Lot Description Backs to Trees, Front Yard, Landscaping, Pond, Premium, Private, Rear Yard, Trees/Wooded
Story 3
Sewer Septic Exists
Water Well
Architectural Style Traditional
Level or Stories 3
Additional Building Above Grade, Below Grade
Structure Type 2 Story Ceilings,9'+ Ceilings,Tray Ceilings
New Construction N
Schools
School District Stafford County Public Schools
Others
Senior Community No
Tax ID 19P 12
Ownership Fee Simple
SqFt Source Assessor
Security Features Electric Alarm,Smoke Detector,Intercom
Special Listing Condition Standard
Read Less
Want to know what your home might be worth? Contact us for a FREE valuation!

Our team is ready to help you sell your home for the highest possible price ASAP

Bought with Timothy M Neal • EXP Realty, LLC

GET MORE INFORMATION





