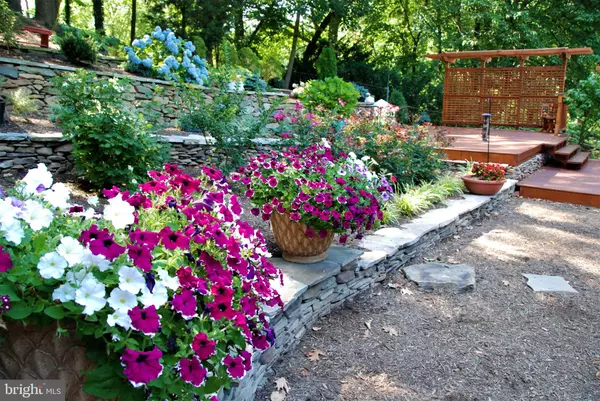$880,000
$869,000
1.3%For more information regarding the value of a property, please contact us for a free consultation.
2706 WELCOME DR Falls Church, VA 22046
4 Beds
3 Baths
2,022 SqFt
Key Details
Sold Price $880,000
Property Type Single Family Home
Sub Type Detached
Listing Status Sold
Purchase Type For Sale
Square Footage 2,022 sqft
Price per Sqft $435
Subdivision Doncaster Estates
MLS Listing ID VAFA110882
Sold Date 02/21/20
Style Split Foyer,Traditional
Bedrooms 4
Full Baths 3
HOA Y/N N
Abv Grd Liv Area 1,509
Originating Board BRIGHT
Year Built 1968
Annual Tax Amount $7,596
Tax Year 2018
Lot Size 10,254 Sqft
Acres 0.24
Property Description
Beautiful, spacious, extensively remodeled home in FALLS CHURCH CITY situated on a peaceful, tree-lined cul-de-sac! Open floor plan on two finished levels has hardwood and ceramic tile flooring throughout--great for entertaining. Three spacious main-level BRs and 4th LL BR w/HUGE closet provides space for visitors or au pair.Gorgeous updated kitchen with GE Caf Profile appliances, new gas stove with near commercial-grade exhaust fan, Italian glass tile back splash, large granite-topped island equipped with electric outlets to serve as gathering place when entertaining, reading, projects, etc. French doors in DR afford view and lots of light from lovely back garden. Back yard double deck is surrounded by lush landscaping, mature evergreen trees and shrubs for complete privacy. Careful plantings provide abundant year-round flowers and quaint shed has plenty of shelving and storage. Many environmental and energy-saving features have been added, such as double-paned replacement windows, Nest thermostat, plentiful insulation, even hard insulation panels in garage. Extensive landscaping includes retaining walls in front and back, large double decks in back. Maintenance-free tiered yard with brick/slate walkway leading to charming front patio for coffee and waving to neighbors!Won't last long...Come See! Offered at $869,000.
Location
State VA
County Falls Church City
Zoning R-1A
Rooms
Other Rooms Living Room, Dining Room, Primary Bedroom, Bedroom 2, Bedroom 3, Bedroom 4, Kitchen, Family Room, Laundry, Bathroom 2, Bathroom 3, Primary Bathroom
Basement Daylight, Partial, Connecting Stairway, Fully Finished, Garage Access, Heated, Improved, Windows
Main Level Bedrooms 3
Interior
Interior Features Breakfast Area, Ceiling Fan(s), Crown Moldings, Floor Plan - Open, Formal/Separate Dining Room, Kitchen - Eat-In, Kitchen - Gourmet, Kitchen - Island, Recessed Lighting, Upgraded Countertops, Walk-in Closet(s), Wood Floors
Heating Forced Air, Central
Cooling Central A/C
Flooring Hardwood, Ceramic Tile
Fireplaces Number 1
Fireplaces Type Brick, Mantel(s), Screen
Equipment Built-In Range, Dishwasher, Built-In Microwave, Dryer, Dryer - Gas, Exhaust Fan, Icemaker, Microwave, Oven/Range - Gas, Range Hood, Refrigerator, Stainless Steel Appliances, Washer - Front Loading, Water Heater
Furnishings No
Fireplace Y
Window Features Double Pane,Double Hung,Insulated,Screens,Vinyl Clad
Appliance Built-In Range, Dishwasher, Built-In Microwave, Dryer, Dryer - Gas, Exhaust Fan, Icemaker, Microwave, Oven/Range - Gas, Range Hood, Refrigerator, Stainless Steel Appliances, Washer - Front Loading, Water Heater
Heat Source Natural Gas
Laundry Basement, Lower Floor
Exterior
Exterior Feature Deck(s), Patio(s)
Parking Features Garage - Front Entry, Inside Access, Oversized
Garage Spaces 5.0
Fence Wood, Privacy, Masonry/Stone
Utilities Available DSL Available, Fiber Optics Available
Water Access N
Accessibility 36\"+ wide Halls, >84\" Garage Door
Porch Deck(s), Patio(s)
Attached Garage 1
Total Parking Spaces 5
Garage Y
Building
Story 2
Sewer Public Sewer
Water Public
Architectural Style Split Foyer, Traditional
Level or Stories 2
Additional Building Above Grade, Below Grade
Structure Type Dry Wall
New Construction N
Schools
High Schools Meridian
School District Falls Church City Public Schools
Others
Pets Allowed Y
Senior Community No
Tax ID 52-502-027
Ownership Fee Simple
SqFt Source Assessor
Acceptable Financing FHA, Cash, Conventional, VHDA, VA, USDA
Horse Property N
Listing Terms FHA, Cash, Conventional, VHDA, VA, USDA
Financing FHA,Cash,Conventional,VHDA,VA,USDA
Special Listing Condition Standard
Pets Allowed No Pet Restrictions
Read Less
Want to know what your home might be worth? Contact us for a FREE valuation!

Our team is ready to help you sell your home for the highest possible price ASAP

Bought with Heidi F Robbins • William G. Buck & Assoc., Inc.

GET MORE INFORMATION





