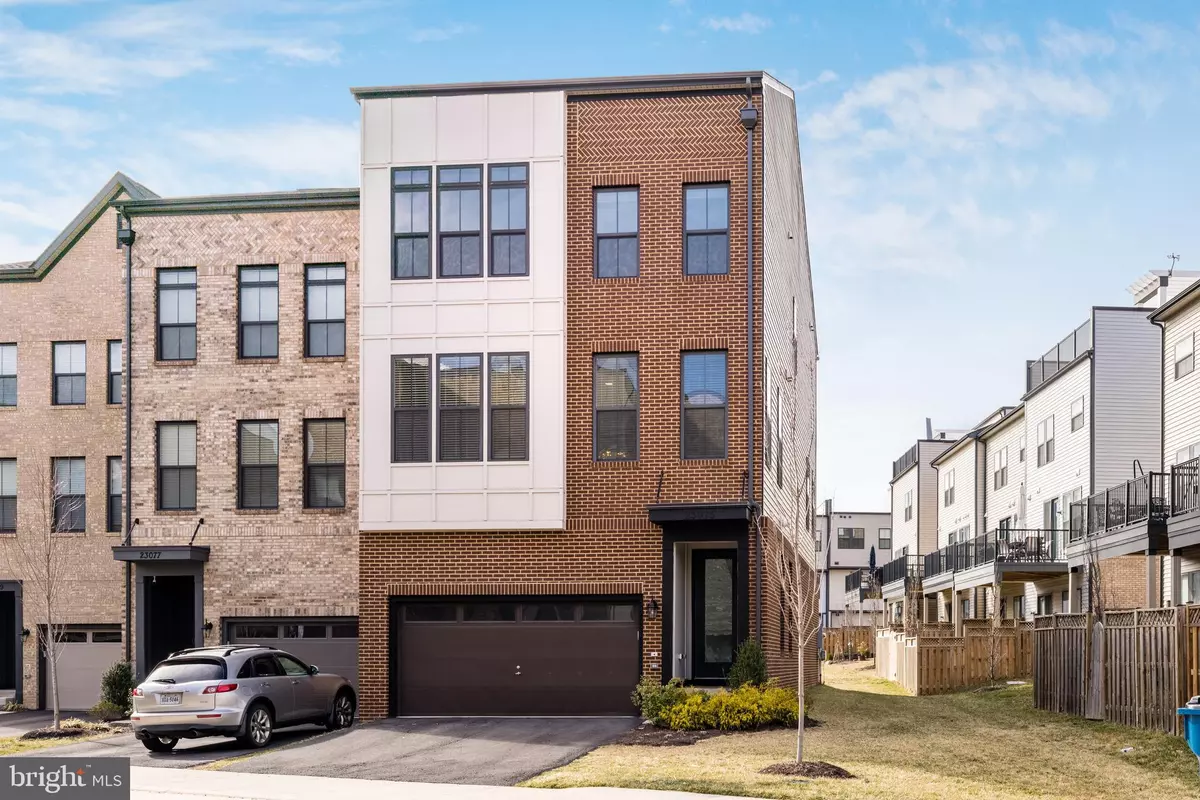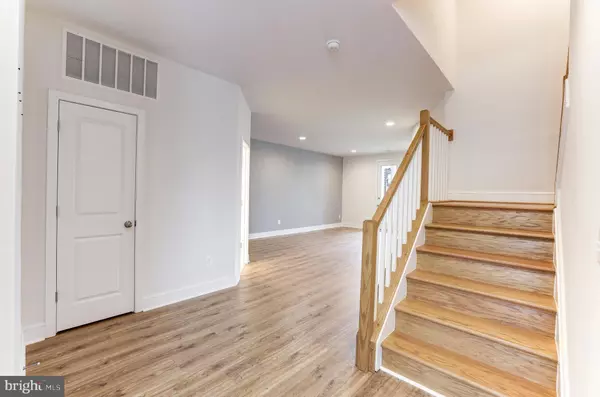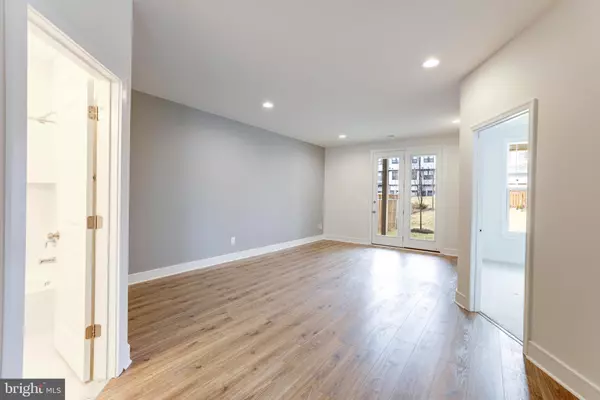$806,500
$780,000
3.4%For more information regarding the value of a property, please contact us for a free consultation.
23075 SULLIVANS COVE SQ Brambleton, VA 20148
4 Beds
4 Baths
3,192 SqFt
Key Details
Sold Price $806,500
Property Type Townhouse
Sub Type End of Row/Townhouse
Listing Status Sold
Purchase Type For Sale
Square Footage 3,192 sqft
Price per Sqft $252
Subdivision Brambleton Town Center
MLS Listing ID VALO2020614
Sold Date 04/06/22
Style Contemporary
Bedrooms 4
Full Baths 3
Half Baths 1
HOA Fees $218/mo
HOA Y/N Y
Abv Grd Liv Area 3,192
Originating Board BRIGHT
Year Built 2019
Annual Tax Amount $7,325
Tax Year 2021
Lot Size 3,485 Sqft
Acres 0.08
Property Description
Stunning 4 bedroom, 3.5 bath end-unit townhouse in Brambleton. Built in 2019, this home is ready for you! The neutral paint and tasteful, high-end finishes make the perfect backdrop for your furnishings. Wide open floor plan with tons of natural sunlight, gleaming hardwood floors, recessed lighting, and custom blinds throughout. Enjoy a gourmet kitchen with quartz countertops, new stainless steel appliances, custom tile backsplash, and a spacious island perfect for entertaining your guests. A glamorous Pottery Barn crystal chandelier lights up the dining area and tinted windows in 2 of the bedrooms, the kitchen deck door, and the lower level back door. 3 generous bedrooms on the upper level include a primary suite with a luxurious attached bath, dual vanities, a separate soaking tub, and a roomy walk-in closet. Customize the fully finished lower level with a full bedroom and bath to fit your needs. Use this space as a rec room, an in-law suite, an office space, or to get that workout in from home! Enjoy the deck off the kitchen and a private grassy yard, perfect for relaxing after a long day at work or hosting friends over for a bbq. Fantastic community amenities and convenient location close to shopping, dining, and major commuter routes.
Location
State VA
County Loudoun
Zoning 01
Rooms
Basement Fully Finished, Interior Access, Walkout Level
Interior
Interior Features Recessed Lighting, Dining Area, Combination Kitchen/Dining, Pantry, Walk-in Closet(s), Soaking Tub, Upgraded Countertops, Primary Bath(s), Floor Plan - Open, Kitchen - Gourmet, Stall Shower, Wood Floors
Hot Water Natural Gas
Heating Forced Air
Cooling Central A/C
Flooring Carpet, Ceramic Tile, Hardwood
Equipment Refrigerator, Range Hood, Oven - Wall, Oven - Single, Cooktop, Built-In Microwave, Dishwasher, Disposal, Icemaker, Water Dispenser, Water Heater - High-Efficiency, Stainless Steel Appliances, Exhaust Fan, Energy Efficient Appliances, Washer, Dryer
Appliance Refrigerator, Range Hood, Oven - Wall, Oven - Single, Cooktop, Built-In Microwave, Dishwasher, Disposal, Icemaker, Water Dispenser, Water Heater - High-Efficiency, Stainless Steel Appliances, Exhaust Fan, Energy Efficient Appliances, Washer, Dryer
Heat Source Natural Gas
Laundry Upper Floor, Has Laundry
Exterior
Exterior Feature Deck(s)
Parking Features Garage - Front Entry
Garage Spaces 2.0
Amenities Available Basketball Courts, Bike Trail, Club House, Common Grounds, Jog/Walk Path, Swimming Pool, Tennis Courts, Tot Lots/Playground
Water Access N
Roof Type Concrete
Accessibility None
Porch Deck(s)
Attached Garage 2
Total Parking Spaces 2
Garage Y
Building
Story 3
Foundation Concrete Perimeter
Sewer Public Sewer
Water Public
Architectural Style Contemporary
Level or Stories 3
Additional Building Above Grade, Below Grade
Structure Type Dry Wall,9'+ Ceilings
New Construction N
Schools
Elementary Schools Madison'S Trust
Middle Schools Brambleton
High Schools Independence
School District Loudoun County Public Schools
Others
HOA Fee Include Broadband,Cable TV,Common Area Maintenance,Pool(s),Recreation Facility,Snow Removal,Trash
Senior Community No
Tax ID 200206580000
Ownership Fee Simple
SqFt Source Assessor
Special Listing Condition Standard
Read Less
Want to know what your home might be worth? Contact us for a FREE valuation!

Our team is ready to help you sell your home for the highest possible price ASAP

Bought with Sajjad R Rizvi • Samson Properties

GET MORE INFORMATION





