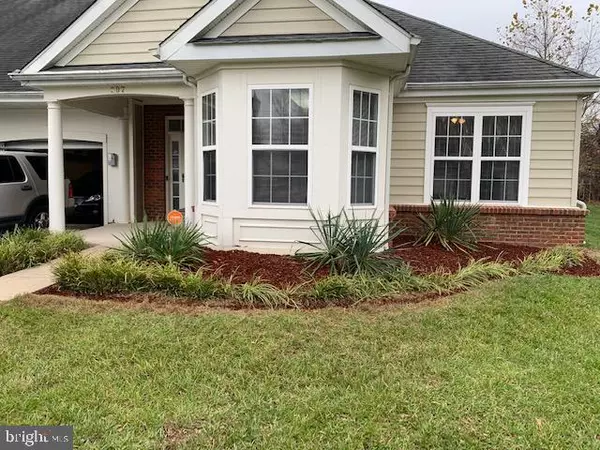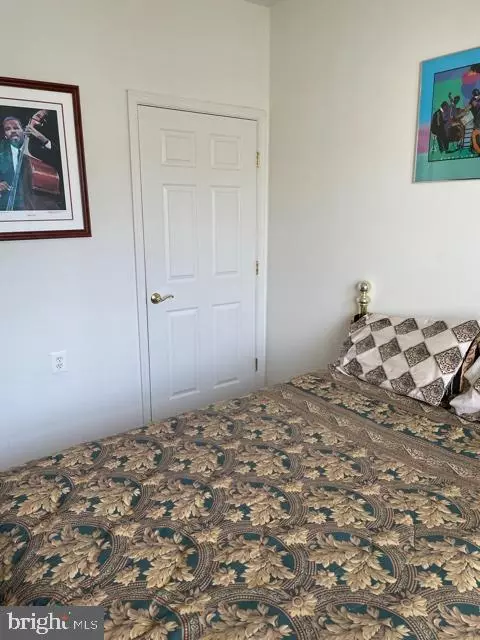$360,000
$349,900
2.9%For more information regarding the value of a property, please contact us for a free consultation.
307 ADEN CT Upper Marlboro, MD 20774
2 Beds
2 Baths
1,820 SqFt
Key Details
Sold Price $360,000
Property Type Single Family Home
Sub Type Twin/Semi-Detached
Listing Status Sold
Purchase Type For Sale
Square Footage 1,820 sqft
Price per Sqft $197
Subdivision Cameron Grove
MLS Listing ID MDPG590782
Sold Date 01/05/21
Style Ranch/Rambler
Bedrooms 2
Full Baths 2
HOA Fees $207/mo
HOA Y/N Y
Abv Grd Liv Area 1,820
Originating Board BRIGHT
Year Built 2002
Annual Tax Amount $4,294
Tax Year 2020
Lot Size 6,343 Sqft
Acres 0.15
Property Description
A beautiful home in an Active 55+ Community with amenities in resort style living. This gorgeous home boasts 2 bedrooms / 2 baths; a Solarium; a Den/Office; a two-sided Fireplace; large eat-in Kitchen w/beautiful bay window looking out onto landscaped lawns; 1-car Garage; 1-level living; separate Laundry Room w/Washer and Dryer; plenty of storage room in garage and laundry room; walk-in Closets; concrete Patio in rear; covered Front Porch; large Master Bedroom; nice private cul-de-sac; Resort amenities include Indoor/Outdoor Pools, Tennis Courts, Walking/Biking Trails, Fitness Center, Dog Park, and Clubhouse. You can be the 2nd owner to this beautiful home. Due to COVID-19, PLEASE practice social distancing; only three (3) adults to enter during showing; and more importantly wear face masks. Shoe coverings will be provided at entrance of home - please wear them throughout tour and put them in the provided trash can at the door, or take them with you, upon exit.
Location
State MD
County Prince Georges
Zoning RL
Rooms
Other Rooms Living Room, Dining Room, Bedroom 2, Kitchen, Den, Foyer, Bedroom 1, Laundry, Solarium, Bathroom 1, Bathroom 2
Main Level Bedrooms 2
Interior
Interior Features Built-Ins, Carpet, Ceiling Fan(s), Combination Dining/Living, Crown Moldings, Floor Plan - Open, Kitchen - Eat-In, Recessed Lighting, Sprinkler System, Walk-in Closet(s)
Hot Water Natural Gas
Heating Hot Water
Cooling Central A/C
Fireplaces Number 1
Fireplaces Type Double Sided, Fireplace - Glass Doors, Gas/Propane, Mantel(s)
Equipment Built-In Microwave, Dishwasher, Disposal, Dryer, Exhaust Fan, Refrigerator, Stove, Washer
Furnishings No
Fireplace Y
Appliance Built-In Microwave, Dishwasher, Disposal, Dryer, Exhaust Fan, Refrigerator, Stove, Washer
Heat Source Natural Gas
Laundry Main Floor, Dryer In Unit, Washer In Unit
Exterior
Exterior Feature Patio(s)
Parking Features Garage - Front Entry
Garage Spaces 1.0
Amenities Available Club House, Community Center, Pool - Outdoor, Retirement Community, Tennis Courts
Water Access N
Accessibility Level Entry - Main, No Stairs
Porch Patio(s)
Attached Garage 1
Total Parking Spaces 1
Garage Y
Building
Lot Description Backs to Trees, Cul-de-sac, Landscaping
Story 1
Sewer Public Sewer
Water Public
Architectural Style Ranch/Rambler
Level or Stories 1
Additional Building Above Grade, Below Grade
New Construction N
Schools
School District Prince George'S County Public Schools
Others
HOA Fee Include Common Area Maintenance,Pool(s),Recreation Facility
Senior Community Yes
Age Restriction 55
Tax ID 17073364403
Ownership Fee Simple
SqFt Source Assessor
Security Features Security System,Non-Monitored
Acceptable Financing Conventional, FHA, VA
Horse Property N
Listing Terms Conventional, FHA, VA
Financing Conventional,FHA,VA
Special Listing Condition Standard
Read Less
Want to know what your home might be worth? Contact us for a FREE valuation!

Our team is ready to help you sell your home for the highest possible price ASAP

Bought with Alethea D Morris • Fairfax Realty Elite

GET MORE INFORMATION





