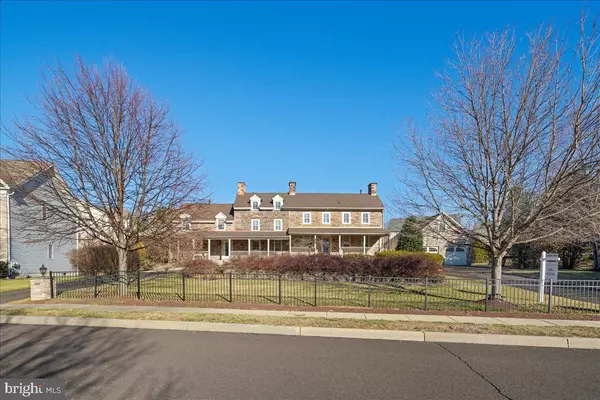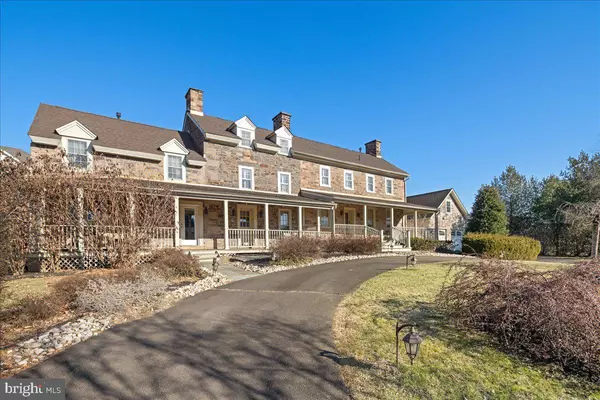$786,580
$849,900
7.5%For more information regarding the value of a property, please contact us for a free consultation.
30 ALYSSA DR Newtown, PA 18940
4 Beds
4 Baths
4,500 SqFt
Key Details
Sold Price $786,580
Property Type Single Family Home
Sub Type Detached
Listing Status Sold
Purchase Type For Sale
Square Footage 4,500 sqft
Price per Sqft $174
Subdivision Overlook At Newtown
MLS Listing ID PABU2016754
Sold Date 04/08/22
Style Farmhouse/National Folk
Bedrooms 4
Full Baths 3
Half Baths 1
HOA Fees $110/mo
HOA Y/N Y
Abv Grd Liv Area 4,500
Originating Board BRIGHT
Year Built 1850
Annual Tax Amount $12,333
Tax Year 2021
Lot Size 0.507 Acres
Acres 0.51
Lot Dimensions 135.00 x 125.00
Property Description
Restored and modernized stone farmhouse located within the desireable Overlook at Newtown. A perfect balance of old world 1700’s charm with modern upgrades and amenities, this 4,500 square foot 4 bed/3.5 bath home features 5 working fireplaces, original pumpkin pine hardwood floors, full master suite with large walk-in closet with cedar paneling and stairs to 3rd level finished bonus room. A second staircase with copper railings leads to a guest suite / office with sitting area and private bath with clawfoot tub overlooking the garden. Modern chef’s kitchen is complete with Miele range, twin ovens and a built-in steam oven, QuakerMaid custom cabinetry, granite countertops and two copper sinks with imported french hardware. Outdoor features include a two car garage, vine-covered backyard garden retreat with stone pavers and wood pergola, and beautiful mahogany front porch. Blue Ribbon Council Rock (North) Schools and easy access to all the amazing shopping, dining and recreation that historic Newtown, Bucks County has to offer!
Location
State PA
County Bucks
Area Newtown Twp (10129)
Zoning R1
Rooms
Other Rooms Living Room, Dining Room, Primary Bedroom, Bedroom 2, Bedroom 3, Bedroom 4, Kitchen, Den, Basement, Laundry, Attic, Bonus Room, Primary Bathroom, Full Bath, Half Bath
Basement Partial
Interior
Interior Features Primary Bath(s), Kitchen - Island, Butlers Pantry, Ceiling Fan(s), Wet/Dry Bar, Stall Shower, Breakfast Area, Additional Stairway, Attic/House Fan, Attic, Built-Ins, Exposed Beams, Formal/Separate Dining Room, Kitchen - Gourmet, Pantry, Upgraded Countertops, Wood Floors
Hot Water Natural Gas
Heating Hot Water
Cooling Central A/C
Flooring Wood, Tile/Brick
Fireplaces Number 5
Equipment Cooktop, Dishwasher, Disposal, Stainless Steel Appliances, Built-In Range, Exhaust Fan, Oven - Double, Oven - Self Cleaning, Oven/Range - Gas, Refrigerator, Range Hood, Washer - Front Loading, Water Heater, Dryer - Front Loading
Fireplace Y
Window Features Bay/Bow,Replacement
Appliance Cooktop, Dishwasher, Disposal, Stainless Steel Appliances, Built-In Range, Exhaust Fan, Oven - Double, Oven - Self Cleaning, Oven/Range - Gas, Refrigerator, Range Hood, Washer - Front Loading, Water Heater, Dryer - Front Loading
Heat Source Natural Gas
Laundry Main Floor
Exterior
Exterior Feature Patio(s), Porch(es)
Parking Features Garage - Front Entry, Additional Storage Area
Garage Spaces 5.0
Fence Other
Utilities Available Cable TV Available, Electric Available, Natural Gas Available, Phone Available, Sewer Available, Water Available
Amenities Available Common Grounds
Water Access N
View Garden/Lawn, Street
Roof Type Shingle,Metal
Accessibility None
Porch Patio(s), Porch(es)
Road Frontage Public
Total Parking Spaces 5
Garage Y
Building
Story 2
Foundation Stone, Concrete Perimeter, Brick/Mortar
Sewer Public Sewer
Water Public
Architectural Style Farmhouse/National Folk
Level or Stories 2
Additional Building Above Grade, Below Grade
Structure Type 9'+ Ceilings
New Construction N
Schools
High Schools Council Rock High School North
School District Council Rock
Others
HOA Fee Include Common Area Maintenance,Trash,Snow Removal
Senior Community No
Tax ID 29-006-223
Ownership Fee Simple
SqFt Source Assessor
Security Features Security System
Special Listing Condition Standard
Read Less
Want to know what your home might be worth? Contact us for a FREE valuation!

Our team is ready to help you sell your home for the highest possible price ASAP

Bought with Nicholas Esser • Addison Wolfe Real Estate

GET MORE INFORMATION





