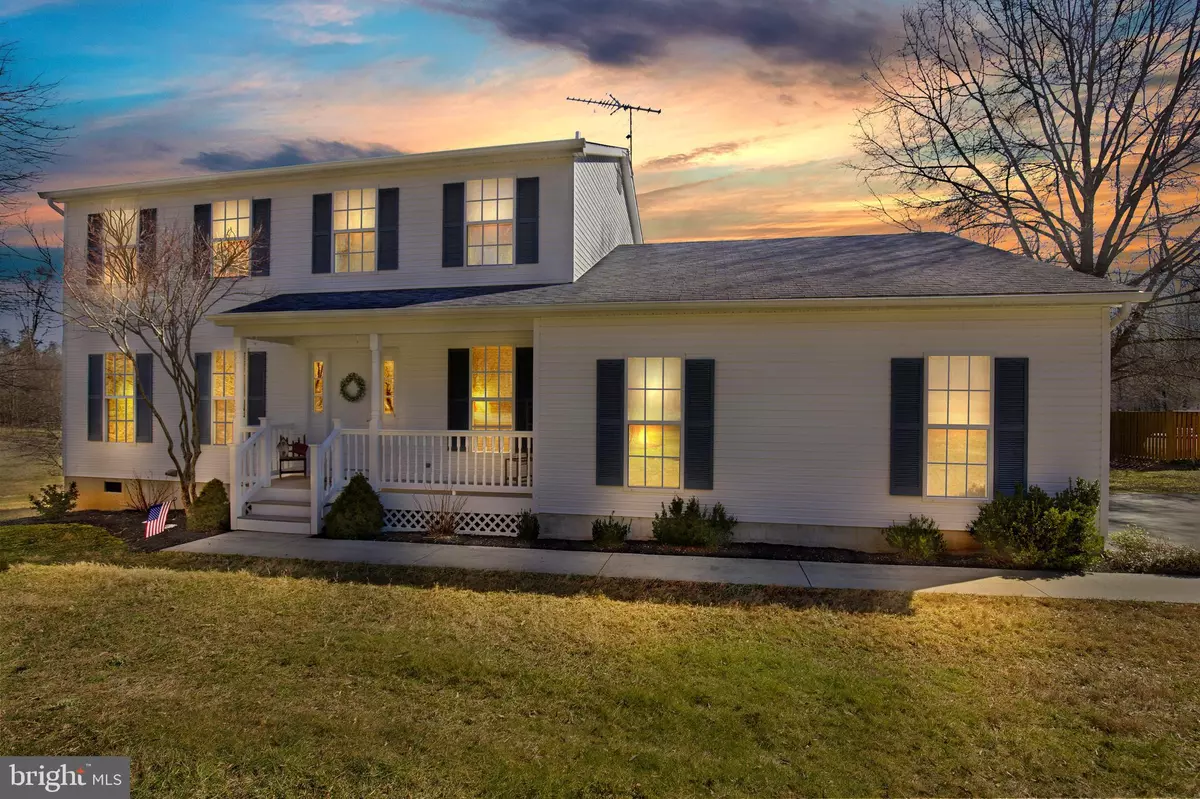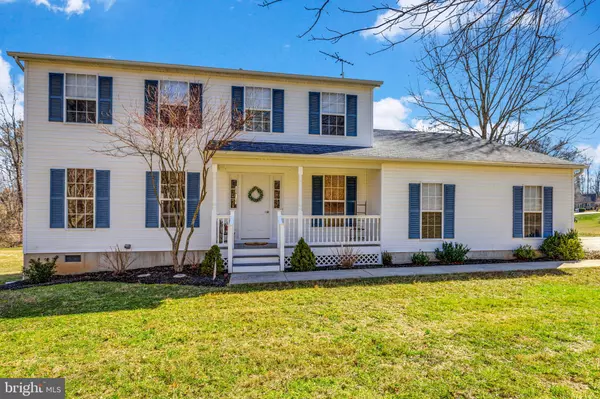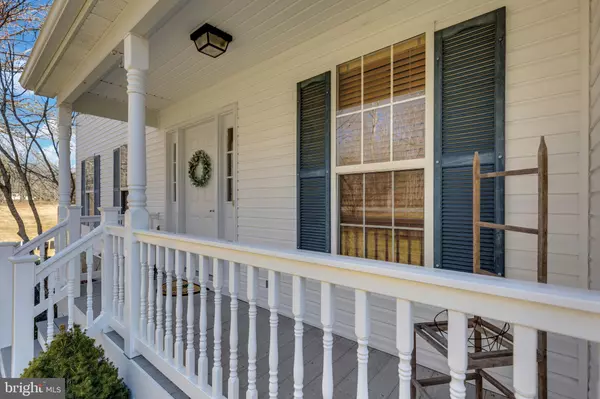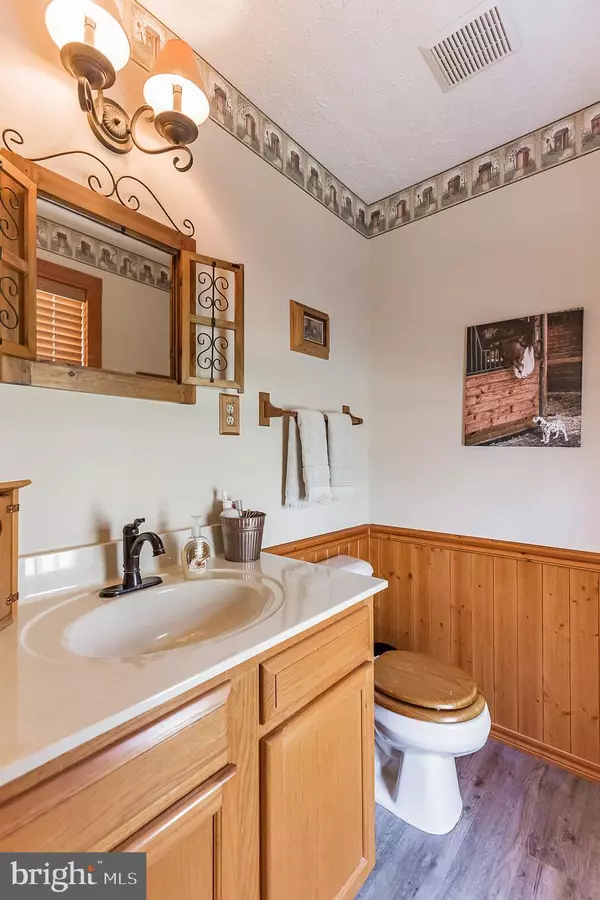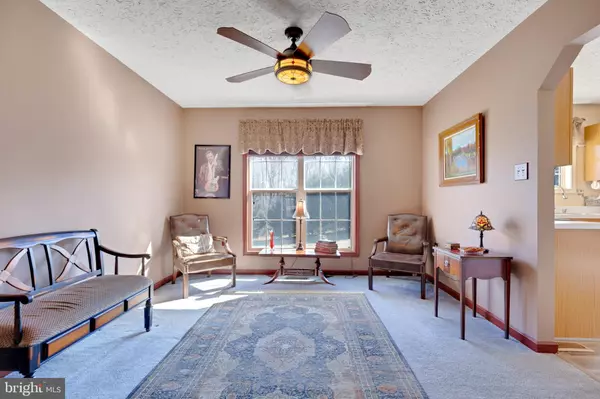$415,000
$385,000
7.8%For more information regarding the value of a property, please contact us for a free consultation.
38710 CHANEY LN Mechanicsville, MD 20659
3 Beds
3 Baths
2,090 SqFt
Key Details
Sold Price $415,000
Property Type Single Family Home
Sub Type Detached
Listing Status Sold
Purchase Type For Sale
Square Footage 2,090 sqft
Price per Sqft $198
Subdivision Lavender Hills
MLS Listing ID MDSM2000006
Sold Date 04/16/21
Style Colonial
Bedrooms 3
Full Baths 2
Half Baths 1
HOA Y/N N
Abv Grd Liv Area 2,090
Originating Board BRIGHT
Year Built 1994
Annual Tax Amount $3,080
Tax Year 2021
Lot Size 3.480 Acres
Acres 3.48
Property Description
Home Sweet Home with this beautiful white 2 story Colonial, Owners have installed new flooring in the kitchen, breakfast area and front entry, Mudroom on the main level, Owners suite with En Suite bathroom, Billiard table with convey, Partially furnished, Corner Lot on 3.4 level acres, 1 large exterior Amish built workshop/shed included with electric and water, Ample parking for all of your vehicles plus a 2 car garage, Best of all, there is "No Homeowners Association". Close to shopping, banks and grocery stores. Drivable commute to PAX NAS, Washington DC and Dahlgren Naval Base.
Location
State MD
County Saint Marys
Zoning RPD
Rooms
Other Rooms Living Room, Dining Room, Primary Bedroom, Bedroom 2, Bedroom 3, Kitchen, Family Room, Breakfast Room, Laundry, Mud Room, Bathroom 2, Bathroom 3
Interior
Interior Features Breakfast Area, Carpet, Ceiling Fan(s), Family Room Off Kitchen, Floor Plan - Traditional, Kitchen - Country, Kitchen - Table Space, Pantry, Walk-in Closet(s), Window Treatments, Other
Hot Water Electric
Heating Forced Air
Cooling Ceiling Fan(s), Central A/C
Flooring Laminated, Partially Carpeted, Vinyl
Equipment Microwave, Icemaker, Exhaust Fan, Dryer, Dishwasher, Refrigerator, Stove, Washer
Furnishings Partially
Fireplace N
Window Features Double Pane
Appliance Microwave, Icemaker, Exhaust Fan, Dryer, Dishwasher, Refrigerator, Stove, Washer
Heat Source Propane - Leased
Laundry Main Floor
Exterior
Exterior Feature Deck(s), Porch(es)
Parking Features Garage Door Opener, Garage - Side Entry
Garage Spaces 2.0
Utilities Available Cable TV Available, Propane
Water Access N
Roof Type Asphalt
Accessibility None
Porch Deck(s), Porch(es)
Attached Garage 2
Total Parking Spaces 2
Garage Y
Building
Lot Description Backs to Trees, Level, Partly Wooded, Rear Yard, Front Yard
Story 2
Foundation Crawl Space
Sewer Community Septic Tank, Private Septic Tank
Water Well
Architectural Style Colonial
Level or Stories 2
Additional Building Above Grade, Below Grade
Structure Type Dry Wall
New Construction N
Schools
Elementary Schools Lettie Marshall Dent
Middle Schools Margaret Brent
High Schools Chopticon
School District St. Mary'S County Public Schools
Others
Pets Allowed Y
Senior Community No
Tax ID 1905053900
Ownership Fee Simple
SqFt Source Assessor
Security Features Smoke Detector
Acceptable Financing Cash, Conventional, Exchange, FHA, Rural Development, USDA
Horse Property N
Listing Terms Cash, Conventional, Exchange, FHA, Rural Development, USDA
Financing Cash,Conventional,Exchange,FHA,Rural Development,USDA
Special Listing Condition Standard
Pets Allowed No Pet Restrictions
Read Less
Want to know what your home might be worth? Contact us for a FREE valuation!

Our team is ready to help you sell your home for the highest possible price ASAP

Bought with Laura E Peruzzi • RE/MAX One
GET MORE INFORMATION

