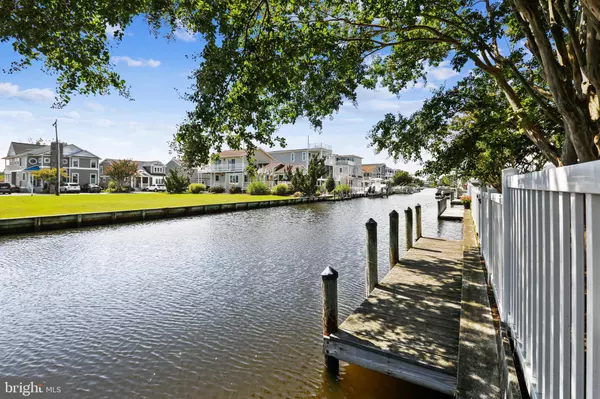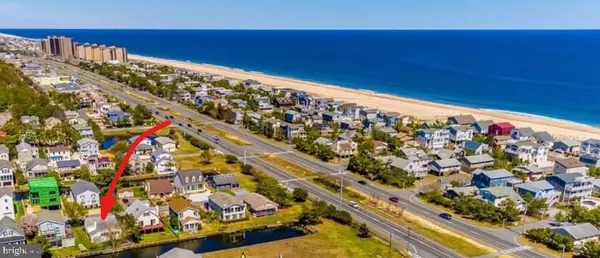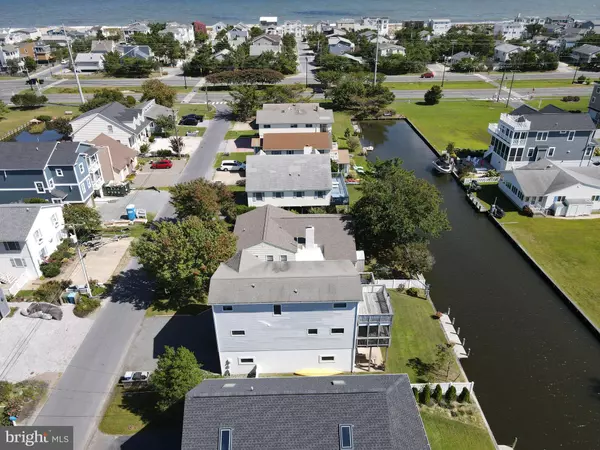$850,000
$875,000
2.9%For more information regarding the value of a property, please contact us for a free consultation.
108 BRANDYWINE DR South Bethany, DE 19930
4 Beds
3 Baths
1,563 SqFt
Key Details
Sold Price $850,000
Property Type Single Family Home
Sub Type Detached
Listing Status Sold
Purchase Type For Sale
Square Footage 1,563 sqft
Price per Sqft $543
Subdivision South Bethany Harbor
MLS Listing ID DESU2005002
Sold Date 01/04/22
Style Ranch/Rambler,Cottage
Bedrooms 4
Full Baths 2
Half Baths 1
HOA Y/N N
Abv Grd Liv Area 1,563
Originating Board BRIGHT
Year Built 1961
Annual Tax Amount $833
Tax Year 2020
Lot Size 5,000 Sqft
Acres 0.11
Lot Dimensions 50.00 x 100.00
Property Description
Enjoy views of the canal and wildlife from this partially updated classic South Bethany Beach Cottage with sought after southern exposure to the canal and a private dock in the back yard. The canal allows access through inland waterways all the way to Ocean City, MD to the south and to Rehoboth and Lewes, DE and the Delaware Bay to the north. Enjoy docking at the many dining establishments on the waterways to enjoy fabulous dinners, music and sunsets. The back and side yards are completely fenced with a gated access to the dock in the rear, providing a safe and protected area for pets and children. The Delaware Resort Area is such a wonderful destination. The temperatures are moderate, the scenery is beautiful, the people are friendly, and the ocean takes center stage. Not only does it feature the ocean, but also the bay and all the inland waterways feeding into it, one of which is in the backyard of the Cottage By The Sea. Walk one and a half blocks (10 homes) and your feet are in the white sands of the guarded (in-season) Atlantic Ocean beach at South Bethany. Or take your boat or kayak on a beautiful sunset cruise or quiet excursion into the National Wildlife Park to view eagles, blue heron, and all the other wonderful nature you can enjoy close to this Cottage located right on the water. You can catch crabs and small fish right off the dock (mostly catch & release and a license may be required) and enjoy Family fun in the large fenced in yard. South Bethany is located between Ocean City, MD and Rehoboth Beach, DE, both of which have big boardwalks with rides. Rehoboth Beach also has tax free outlet shopping. Bethany Beach has its own boardwalk which is very Family friendly and safe. There is live entertainment on the bandstand at night in the summer. Lots of good food, shopping, and fun, including mini-golf & nearby championship golf, all within close proximity to the Cottage. The Cottage is a single story home with 4 bedrooms (one with an ensuite bathroom) and a full bath and half bath in the hall. There is a large family room with a gas fireplace. In addition, there is a large laundry/utility room with an outside entrance as well as inside entrance. This room provides excellent space for storage. There is also an enclosed outside shower. Additional storage is available in an outside shed and dock box at the rear of the house. A state park beach adjoins South Bethanys beach to the south. Pets are allowed on the South Bethany beach in the off season and are permitted on the State park beach all year. This unique Cottage is located just a few blocks from a shopping area which includes Family style dining, gift shops, a pizza restaurant, a tackle shop and more. What more could you ask for? Don't miss this opportunity to own this wonderful cottage which has been an excellent rental property since it is dog-friendly with a fenced yard. This one wont last long! Owner/Seller is a licensed Realtor(R) in the State of Delaware, and is the listing agent.
Location
State DE
County Sussex
Area Baltimore Hundred (31001)
Zoning TN
Direction North
Rooms
Other Rooms Bedroom 2, Bedroom 3, Bedroom 4, Kitchen, Bedroom 1, Great Room, Laundry, Bathroom 1, Bathroom 2, Bathroom 3, Attic
Main Level Bedrooms 4
Interior
Interior Features Attic, Built-Ins, Ceiling Fan(s), Combination Dining/Living, Entry Level Bedroom, Family Room Off Kitchen, Floor Plan - Open, Kitchen - Galley, Pantry, Primary Bath(s), Upgraded Countertops, Window Treatments
Hot Water Propane
Heating Central, Forced Air, Heat Pump - Electric BackUp
Cooling Ceiling Fan(s), Central A/C
Flooring Ceramic Tile, Luxury Vinyl Plank, Concrete
Fireplaces Number 1
Fireplaces Type Screen, Gas/Propane
Equipment Built-In Microwave, Dishwasher, Disposal, Dryer, Dryer - Electric, Dryer - Front Loading, Exhaust Fan, Microwave, Oven - Self Cleaning, Oven - Single, Oven/Range - Gas, Refrigerator, Washer, Water Heater
Furnishings Yes
Fireplace Y
Window Features Double Hung,Double Pane,Insulated,Screens
Appliance Built-In Microwave, Dishwasher, Disposal, Dryer, Dryer - Electric, Dryer - Front Loading, Exhaust Fan, Microwave, Oven - Self Cleaning, Oven - Single, Oven/Range - Gas, Refrigerator, Washer, Water Heater
Heat Source Electric
Laundry Dryer In Unit, Has Laundry, Washer In Unit
Exterior
Exterior Feature Deck(s)
Garage Spaces 4.0
Fence Fully, Rear, Vinyl
Utilities Available Above Ground, Cable TV Available, Phone Available, Water Available, Electric Available, Propane, Sewer Available
Waterfront Description Private Dock Site
Water Access Y
Water Access Desc Fishing Allowed,Canoe/Kayak,Boat - Powered,Private Access
View Canal, Water
Roof Type Architectural Shingle
Street Surface Black Top
Accessibility 2+ Access Exits
Porch Deck(s)
Road Frontage City/County
Total Parking Spaces 4
Garage N
Building
Lot Description Bulkheaded, Rear Yard, Road Frontage, SideYard(s), Stream/Creek
Story 1
Foundation Crawl Space
Sewer Public Sewer
Water Public
Architectural Style Ranch/Rambler, Cottage
Level or Stories 1
Additional Building Above Grade, Below Grade
Structure Type Dry Wall,Paneled Walls
New Construction N
Schools
Elementary Schools Lord Baltimore
Middle Schools Selbyville
High Schools Sussex Central
School District Indian River
Others
Pets Allowed Y
Senior Community No
Tax ID 134-17.20-48.00
Ownership Fee Simple
SqFt Source Estimated
Security Features Smoke Detector
Acceptable Financing Conventional, Cash
Horse Property N
Listing Terms Conventional, Cash
Financing Conventional,Cash
Special Listing Condition Standard
Pets Allowed No Pet Restrictions
Read Less
Want to know what your home might be worth? Contact us for a FREE valuation!

Our team is ready to help you sell your home for the highest possible price ASAP

Bought with Dustin Oldfather • Compass
GET MORE INFORMATION





