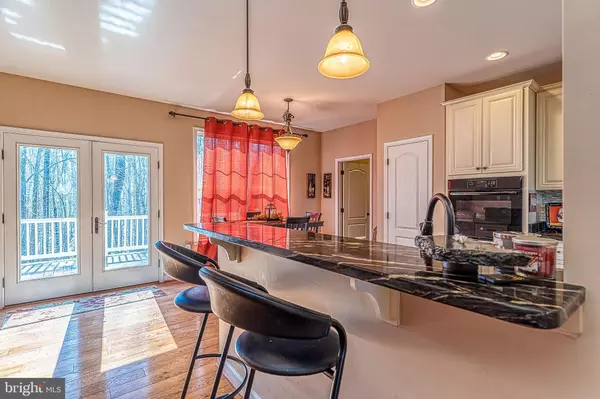$535,000
$535,000
For more information regarding the value of a property, please contact us for a free consultation.
27590 AVONLEA CT Mechanicsville, MD 20659
4 Beds
4 Baths
3,229 SqFt
Key Details
Sold Price $535,000
Property Type Single Family Home
Sub Type Detached
Listing Status Sold
Purchase Type For Sale
Square Footage 3,229 sqft
Price per Sqft $165
Subdivision Avonlea
MLS Listing ID MDSM174740
Sold Date 03/29/21
Style Colonial
Bedrooms 4
Full Baths 2
Half Baths 2
HOA Y/N N
Abv Grd Liv Area 2,529
Originating Board BRIGHT
Year Built 2016
Annual Tax Amount $4,665
Tax Year 2021
Lot Size 1.700 Acres
Acres 1.7
Property Sub-Type Detached
Property Description
LIKE NEW VERY NICE, well maintained and nicely upgraded home. Home features BIG open kitchen rt off of family rm that walks out to LARGE deck over looking private back yard. Formal dining and living rm / office. NICE size master bedroom w super bath w soaking tub and 2 closets (one LARGE WALK IN). Secondary upper bedrooms are nice size too. Full and open laundry room on upper level near bdrms. NICE Basement for entertaining is full finished w theater rm that's prewired for sound, 1/2 bath, rec rm and work shop. NOTE, projections system and sound system DO NOT CONVEY IN SALE. Instant / on demand gas hot water heater to save you MONEY. Garage is over sized w work area space
Location
State MD
County Saint Marys
Zoning RPD
Rooms
Other Rooms Half Bath
Basement Full, Workshop, Side Entrance, Fully Finished, Improved, Outside Entrance
Interior
Interior Features Ceiling Fan(s), Family Room Off Kitchen, Floor Plan - Open, Kitchen - Eat-In, Kitchen - Gourmet, Kitchen - Table Space, Formal/Separate Dining Room, Upgraded Countertops, Walk-in Closet(s), Soaking Tub
Hot Water Electric
Heating Heat Pump(s), Heat Pump - Gas BackUp
Cooling Central A/C
Fireplaces Number 1
Heat Source Electric, Propane - Owned
Exterior
Parking Features Garage - Side Entry, Garage Door Opener, Oversized
Garage Spaces 6.0
Utilities Available Propane
Water Access N
Street Surface Paved
Accessibility None
Attached Garage 2
Total Parking Spaces 6
Garage Y
Building
Lot Description Backs to Trees, Cul-de-sac
Story 3
Sewer Septic Exists
Water Well
Architectural Style Colonial
Level or Stories 3
Additional Building Above Grade, Below Grade
New Construction N
Schools
School District St. Mary'S County Public Schools
Others
Senior Community No
Tax ID 1905066093
Ownership Fee Simple
SqFt Source Assessor
Special Listing Condition Standard
Read Less
Want to know what your home might be worth? Contact us for a FREE valuation!

Our team is ready to help you sell your home for the highest possible price ASAP

Bought with VENUS MELY DOAN • Coldwell Banker Realty
GET MORE INFORMATION





