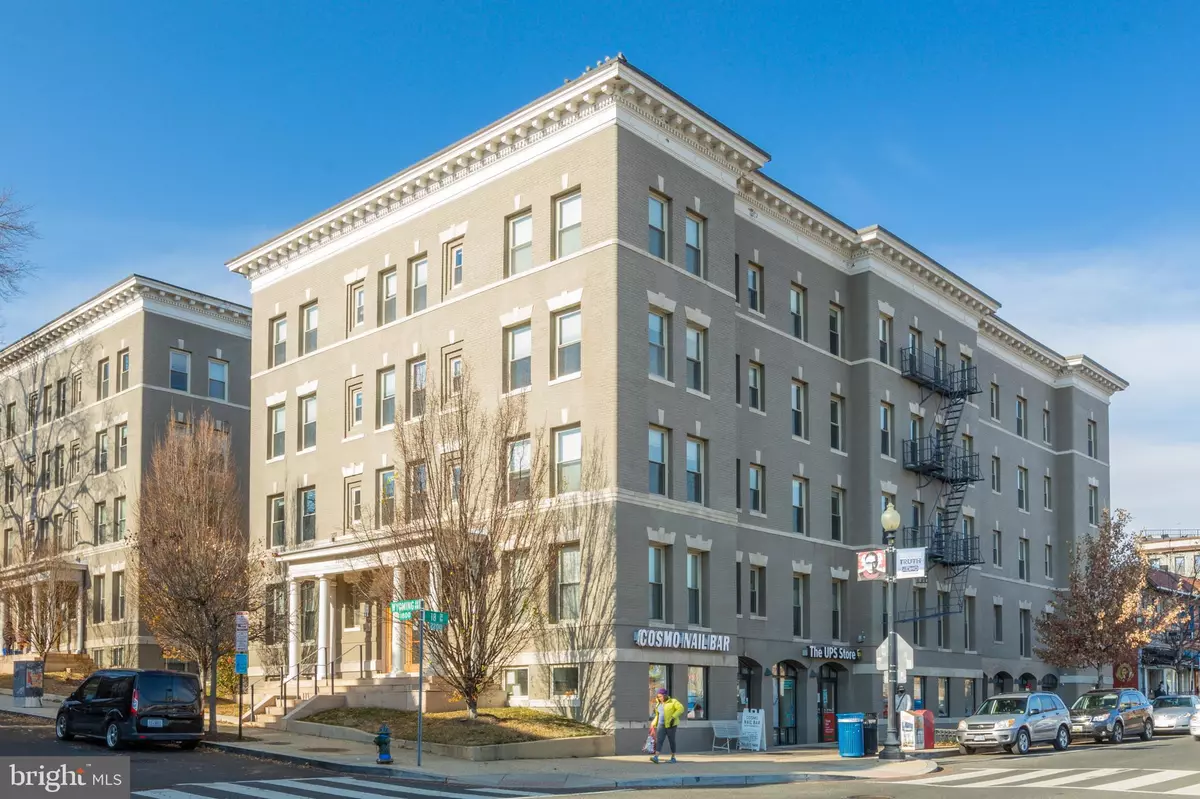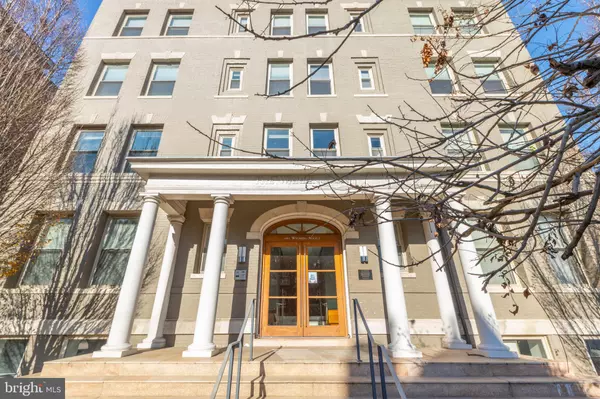$869,000
$869,000
For more information regarding the value of a property, please contact us for a free consultation.
1801 WYOMING AVE NW #32 Washington, DC 20009
2 Beds
2 Baths
1,298 SqFt
Key Details
Sold Price $869,000
Property Type Condo
Sub Type Condo/Co-op
Listing Status Sold
Purchase Type For Sale
Square Footage 1,298 sqft
Price per Sqft $669
Subdivision Kalorama
MLS Listing ID DCDC2028776
Sold Date 02/25/22
Style Georgian
Bedrooms 2
Full Baths 2
Condo Fees $482/mo
HOA Y/N N
Abv Grd Liv Area 1,298
Originating Board BRIGHT
Year Built 1910
Annual Tax Amount $7,074
Tax Year 2021
Property Description
Spacious elegance in the heart of Adams Morgan! This beautiful, well-designed 2BR/2BA unit features an open floor plan with huge living and dining areas, stainless steel appliances, quartz countertops, pantry, and in-unit washer/dryer. The sizeable main bedroom comes with a soaking tub/shower en suite. The second bedroom is well sized, and the second bath features a walk-in shower. The unit includes a private outdoor deck, hardwood floors, ample closet space, and video intercom. Facing south and west, the unit has lots of large windows, offering plenty of light. Part of the WY18 Condominium, the unit is one of 43 units created in 2012 from a historic 1910 complex. Enjoy spectacular views of the city - including the Washington Monument, U.S. Capitol, and the July 4th fireworks - from the buildings roof deck. One owner. Unit occupied just a few times a year as a second home. Bike room. Pet friendly. Located in a quieter area of Adams Morgan, across from Marie Reed Elementary School yet very close to lots of restaurants, bars, shops, gyms, liquor stores, Harris Teeter, Streets Market, Yes Market, tennis courts, soccer field, Kalorama Park. Main bus line very close by on 18th Street. Dupont, U Street, and Woodley Park metro trains within a mile. Shows well. Come check it out!
Location
State DC
County Washington
Zoning C2A
Direction South
Rooms
Main Level Bedrooms 2
Interior
Interior Features Breakfast Area, Ceiling Fan(s), Combination Kitchen/Living, Dining Area, Floor Plan - Open, Intercom, Pantry, Window Treatments, Wood Floors
Hot Water Natural Gas
Heating Heat Pump - Electric BackUp, Central
Cooling Heat Pump(s), Central A/C
Equipment Built-In Microwave, Dishwasher, Disposal, Oven/Range - Gas, Refrigerator, Stainless Steel Appliances, Washer/Dryer Stacked, Intercom
Fireplace N
Window Features Double Hung,Double Pane,Screens
Appliance Built-In Microwave, Dishwasher, Disposal, Oven/Range - Gas, Refrigerator, Stainless Steel Appliances, Washer/Dryer Stacked, Intercom
Heat Source Electric
Laundry Dryer In Unit, Washer In Unit
Exterior
Exterior Feature Deck(s)
Amenities Available Common Grounds
Water Access N
Accessibility None
Porch Deck(s)
Garage N
Building
Story 1
Unit Features Garden 1 - 4 Floors
Sewer Public Sewer
Water Public
Architectural Style Georgian
Level or Stories 1
Additional Building Above Grade, Below Grade
New Construction N
Schools
School District District Of Columbia Public Schools
Others
Pets Allowed Y
HOA Fee Include Common Area Maintenance,Lawn Maintenance,Management,Sewer,Snow Removal,Trash,Custodial Services Maintenance,Water
Senior Community No
Tax ID 2553//2089
Ownership Condominium
Security Features Carbon Monoxide Detector(s),Fire Detection System,Intercom,Smoke Detector
Acceptable Financing Conventional, Cash
Listing Terms Conventional, Cash
Financing Conventional,Cash
Special Listing Condition Standard
Pets Allowed Cats OK, Dogs OK
Read Less
Want to know what your home might be worth? Contact us for a FREE valuation!

Our team is ready to help you sell your home for the highest possible price ASAP

Bought with Erich W Cabe • Compass
GET MORE INFORMATION





