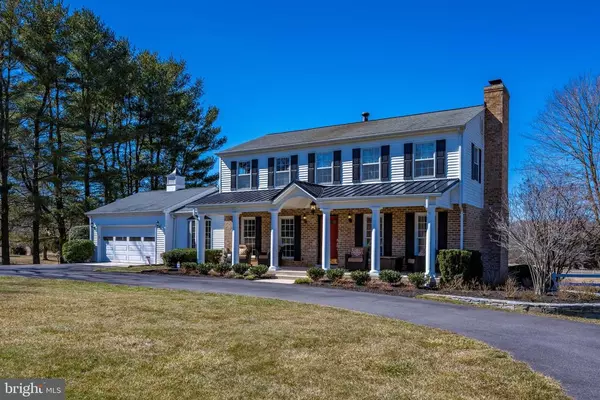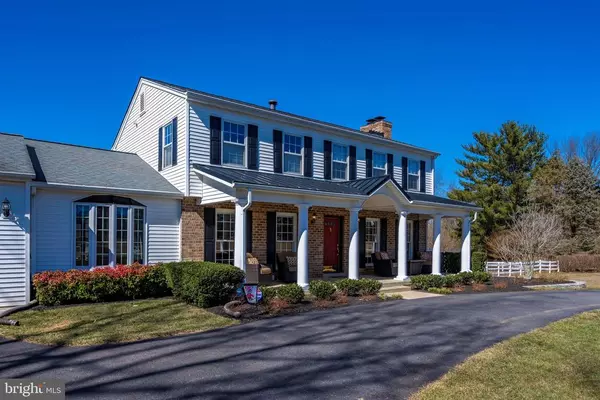$850,000
$800,000
6.3%For more information regarding the value of a property, please contact us for a free consultation.
6 GRANBY CT Derwood, MD 20855
4 Beds
4 Baths
3,654 SqFt
Key Details
Sold Price $850,000
Property Type Single Family Home
Sub Type Detached
Listing Status Sold
Purchase Type For Sale
Square Footage 3,654 sqft
Price per Sqft $232
Subdivision Muncaster Manor
MLS Listing ID MDMC745412
Sold Date 04/15/21
Style Colonial
Bedrooms 4
Full Baths 3
Half Baths 1
HOA Y/N N
Abv Grd Liv Area 2,454
Originating Board BRIGHT
Year Built 1980
Annual Tax Amount $7,515
Tax Year 2020
Lot Size 2.200 Acres
Acres 2.2
Property Description
This home has it all! Located in Derwood and situated on a very private 2.2 acres, yet still convenient to major roads, shops, and restaurants. It has a covered front porch, a three season sunroom with propane fireplace, multi level Trex deck, a stone patio in the back, and $25,000 in professional landscaping of both the front and back yards. It even has a small shed that is a mini replica of the main house! Once inside you will find beautiful hardwood floors throughout the main level, with tile in the powder room and front foyer. Off the foyer is freshly painted formal dining room filled with natural light that comfortably seats 8. It has crown molding and a chandelier with ceiling medallion. Adjacent to the dining room is a home office with a private powder room with chair rail and custom paint. Opposite the dining room is a very large living room with a wood burning fireplace, pot lighting, crown molding, neutral paint and tons of natural light. At the rear of the main floor is a large chef's kitchen. It is a cook's dream kitchen, with two ovens, granite counter tops, large prep island, and lots of storage. To the left of the kitchen is a large family with crown molding and access to the outdoor living spaces through two sets of sliding glass doors. On the second level of the home you will find the Owner's Suite and three bedrooms. The large Owner's Suite is located at the front of the home, it has custom paint and privacy blackout pleated shades. In 2019 the Owner's bath and walk in closet were fully renovated. The closet was professionally designed to maximize storge with shelving and 2 tiered racks for hanging clothes. The fully renovated bathroom has a large shower with frameless glass shower door, rain head and hand held shower fixture, marble tile, dual sinks, and plenty of storage. A second full bathroom in the hall has heated tile flooring. The large lower level is a walk out basement that was fully renovated in the spring of 2017. The lower level family room has a fire place and water proof vinyl plank flooring. It has a full bathroom and a large, carpeted bonus room that is ready for your imagination: play area, yoga/meditation room, second home office, craft room, game room, the possibilities are endless! Rounding out the basement is a room with exposed brick that is currently used as a wine cellar, a large laundry room, and an unfinished storage area. This home is like a brand new home without the brand new price tag, all you have to do is figure out where to put your furniture. You could not ask for more!
Location
State MD
County Montgomery
Zoning RE1
Rooms
Other Rooms Living Room, Dining Room, Kitchen, Family Room, Laundry, Other, Office, Storage Room, Screened Porch
Basement Daylight, Partial, Fully Finished, Rear Entrance, Walkout Level, Windows
Interior
Interior Features Carpet, Ceiling Fan(s), Chair Railings, Combination Kitchen/Dining, Combination Kitchen/Living, Crown Moldings, Dining Area, Family Room Off Kitchen, Formal/Separate Dining Room, Kitchen - Gourmet, Kitchen - Island, Recessed Lighting
Hot Water Electric
Heating Central
Cooling Attic Fan, Ceiling Fan(s), Central A/C, Heat Pump(s)
Flooring Carpet, Ceramic Tile, Hardwood, Heated, Marble, Vinyl
Fireplaces Number 3
Fireplaces Type Gas/Propane, Wood
Equipment Dishwasher, Disposal, Dryer, Exhaust Fan, Extra Refrigerator/Freezer, Oven/Range - Electric, Refrigerator, Washer, Oven - Self Cleaning
Fireplace Y
Appliance Dishwasher, Disposal, Dryer, Exhaust Fan, Extra Refrigerator/Freezer, Oven/Range - Electric, Refrigerator, Washer, Oven - Self Cleaning
Heat Source Oil
Laundry Basement
Exterior
Parking Features Garage - Front Entry, Garage Door Opener, Inside Access
Garage Spaces 2.0
Utilities Available Propane, Phone Available
Water Access N
Roof Type Architectural Shingle
Accessibility Doors - Swing In
Attached Garage 2
Total Parking Spaces 2
Garage Y
Building
Story 3
Sewer Community Septic Tank, Private Septic Tank
Water Well
Architectural Style Colonial
Level or Stories 3
Additional Building Above Grade, Below Grade
New Construction N
Schools
Elementary Schools Sequoyah
Middle Schools Redland
High Schools Col. Zadok A. Magruder
School District Montgomery County Public Schools
Others
Senior Community No
Tax ID 160101828592
Ownership Fee Simple
SqFt Source Assessor
Security Features Smoke Detector,Carbon Monoxide Detector(s)
Special Listing Condition Standard
Read Less
Want to know what your home might be worth? Contact us for a FREE valuation!

Our team is ready to help you sell your home for the highest possible price ASAP

Bought with Sarah E Grinder • Compass

GET MORE INFORMATION





