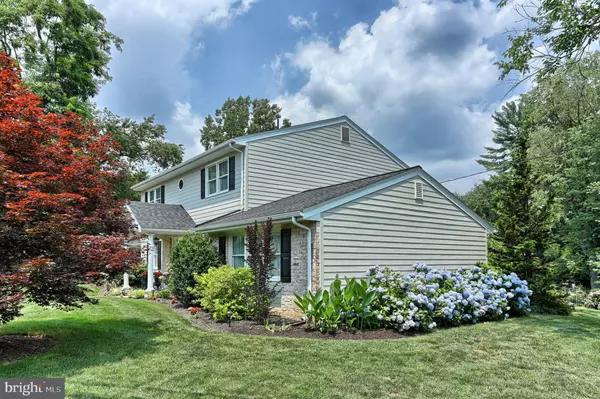$450,000
$449,900
For more information regarding the value of a property, please contact us for a free consultation.
801 MANDY LN Camp Hill, PA 17011
4 Beds
3 Baths
2,506 SqFt
Key Details
Sold Price $450,000
Property Type Single Family Home
Sub Type Detached
Listing Status Sold
Purchase Type For Sale
Square Footage 2,506 sqft
Price per Sqft $179
Subdivision Hampden Twp
MLS Listing ID PACB2000764
Sold Date 08/09/21
Style Traditional
Bedrooms 4
Full Baths 2
Half Baths 1
HOA Y/N N
Abv Grd Liv Area 2,506
Originating Board BRIGHT
Year Built 1960
Annual Tax Amount $3,099
Tax Year 2020
Lot Size 0.350 Acres
Acres 0.35
Property Description
Come tour true pride in ownership of this corner lot stunner in Hampden Township. Walk right into the original charm of the home with a slate flooring entrance featuring a semi-spiral grand staircase. The timeless updates completed in this home keeps the original charm with modern amenities. The main level features Bella Wood maple floors along with the recently updated kitchen with custom made Red Rose Cabinetry and an open floor plan to a full entertainment space. Upstairs features 2 full bathrooms also remodeled and 4 well sized bedrooms. Spacious closets allow for plenty of storage. Outside the home features Hardi-Plank siding and a custom covered back porch with skylights. The entire home has been meticulously maintained throughout ownership and is a rare find. Schedule a showing today!
Location
State PA
County Cumberland
Area Hampden Twp (14410)
Zoning RESIDENTIAL
Rooms
Other Rooms Living Room, Dining Room, Primary Bedroom, Bedroom 2, Bedroom 3, Bedroom 4, Kitchen, Family Room, Foyer, Primary Bathroom, Half Bath
Basement Partially Finished
Interior
Interior Features Cedar Closet(s), Crown Moldings, Family Room Off Kitchen, Floor Plan - Open, Formal/Separate Dining Room, Kitchen - Gourmet, Recessed Lighting, Wood Floors
Hot Water Electric
Heating Forced Air
Cooling Central A/C
Flooring Hardwood, Ceramic Tile, Slate
Fireplaces Number 2
Fireplaces Type Gas/Propane
Equipment ENERGY STAR Refrigerator, Washer, Dryer, Dishwasher, Oven/Range - Gas, Range Hood
Fireplace Y
Window Features Replacement,Casement
Appliance ENERGY STAR Refrigerator, Washer, Dryer, Dishwasher, Oven/Range - Gas, Range Hood
Heat Source Natural Gas
Laundry Main Floor
Exterior
Exterior Feature Patio(s), Porch(es)
Parking Features Garage - Side Entry
Garage Spaces 2.0
Utilities Available Cable TV Available
Water Access N
Roof Type Asphalt
Accessibility None
Porch Patio(s), Porch(es)
Attached Garage 2
Total Parking Spaces 2
Garage Y
Building
Lot Description Corner
Story 2
Sewer Public Sewer
Water Public
Architectural Style Traditional
Level or Stories 2
Additional Building Above Grade, Below Grade
New Construction N
Schools
High Schools Cumberland Valley
School District Cumberland Valley
Others
Senior Community No
Tax ID 10-19-1596-016
Ownership Fee Simple
SqFt Source Assessor
Acceptable Financing VA, Cash, Conventional
Listing Terms VA, Cash, Conventional
Financing VA,Cash,Conventional
Special Listing Condition Standard
Read Less
Want to know what your home might be worth? Contact us for a FREE valuation!

Our team is ready to help you sell your home for the highest possible price ASAP

Bought with JENNIFER DEBERNARDIS • Coldwell Banker Realty
GET MORE INFORMATION





