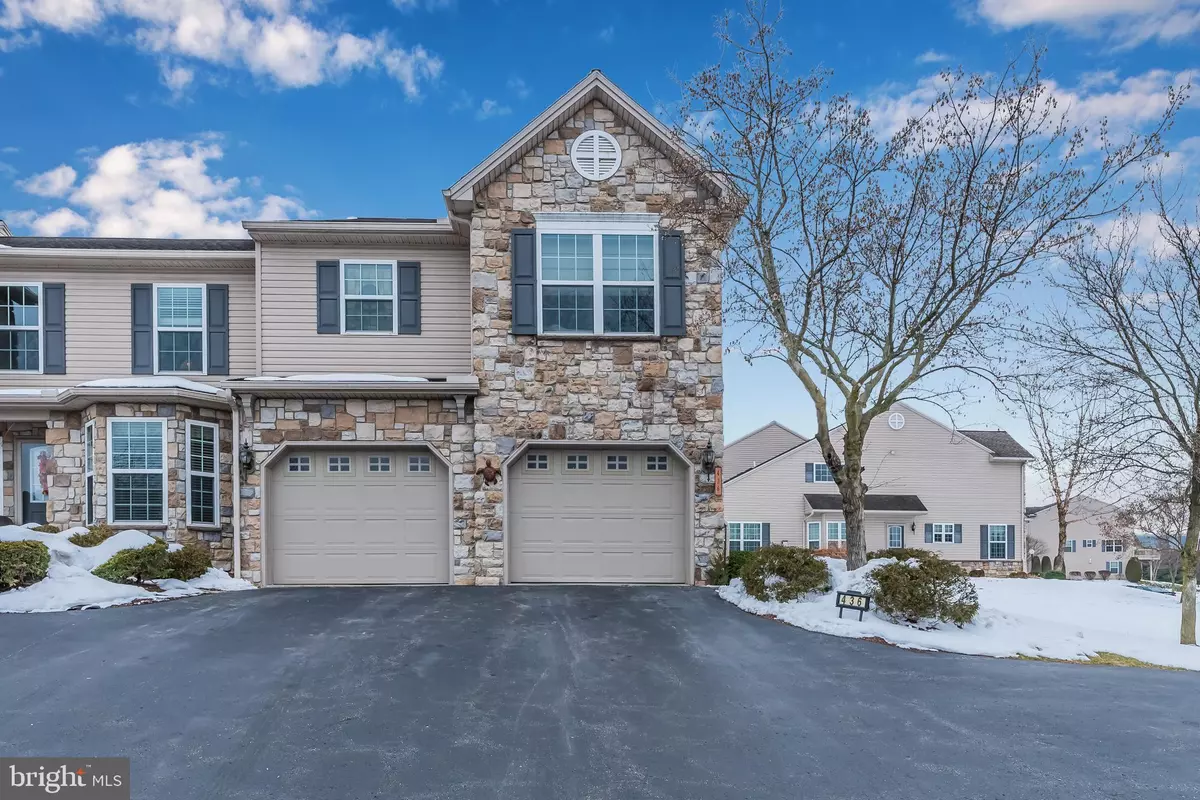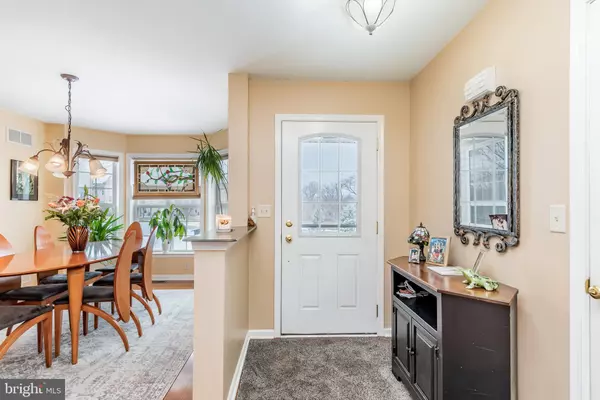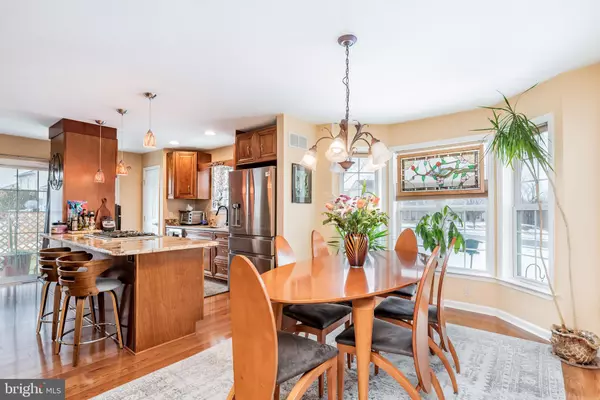$309,234
$309,234
For more information regarding the value of a property, please contact us for a free consultation.
436 MERCURY DR Mechanicsburg, PA 17050
3 Beds
3 Baths
2,141 SqFt
Key Details
Sold Price $309,234
Property Type Condo
Sub Type Condo/Co-op
Listing Status Sold
Purchase Type For Sale
Square Footage 2,141 sqft
Price per Sqft $144
Subdivision Silver Creek
MLS Listing ID PACB131216
Sold Date 05/04/21
Style Other
Bedrooms 3
Full Baths 2
Half Baths 1
Condo Fees $120/mo
HOA Y/N N
Abv Grd Liv Area 1,741
Originating Board BRIGHT
Year Built 2007
Annual Tax Amount $2,713
Tax Year 2020
Property Description
LOCATION LOCATION-Don't miss this lovely end townhome located in the desirable community of Silver Creek. Hardwood flooring through the main level which offers an open concept floorplan with chef's kitchen with SS appliances including wall oven, gas cooktop, rich slab granite counters, separate pantry and breakfast bar. Adjacent dining area with windowed bump out which lets in lots of natural light. Cozy family room with ceiling fan includes wall mount to hang your flat screen TV on and is roughed in for a gas FP! You'll fall in love with the expansive master bedroom with upgraded ceiling fan, sitting area and walk in closet. The master bathroom offers a wonderful tiled, jetted tub, separate shower and double vanity. Two additional bedrooms, one being big enough for 2 queen beds, and a full bath complete the 2nd level. The partially finished lower level offers a perfect space for an exercise or game room (or both!). There is an abundance of storage on the lower level as well! Enjoy the convenience of the whole house vacuum that extends into the garage and basement as well! Attached 2 car garage with extra off street parking! All within minutes of all the popular restaurants, shops, the Cumberland Valley School complex, major highways, yet tucked away in a tranquil setting. Call today!
Location
State PA
County Cumberland
Area Hampden Twp (14410)
Zoning RESIDENTIAL
Rooms
Other Rooms Dining Room, Primary Bedroom, Bedroom 2, Bedroom 3, Kitchen, Game Room, Family Room, Laundry, Primary Bathroom, Half Bath
Basement Full, Interior Access, Partially Finished
Interior
Interior Features Formal/Separate Dining Room
Hot Water Natural Gas
Heating Forced Air
Cooling Central A/C
Equipment Microwave, Dishwasher, Disposal, Oven/Range - Electric
Fireplace N
Appliance Microwave, Dishwasher, Disposal, Oven/Range - Electric
Heat Source Natural Gas
Exterior
Exterior Feature Deck(s), Patio(s)
Parking Features Garage - Front Entry, Garage Door Opener
Garage Spaces 2.0
Utilities Available Cable TV Available
Water Access N
Roof Type Fiberglass,Asphalt
Accessibility None
Porch Deck(s), Patio(s)
Attached Garage 2
Total Parking Spaces 2
Garage Y
Building
Story 2
Sewer Public Sewer
Water Public
Architectural Style Other
Level or Stories 2
Additional Building Above Grade, Below Grade
New Construction N
Schools
High Schools Cumberland Valley
School District Cumberland Valley
Others
HOA Fee Include Common Area Maintenance,Lawn Care Front,Lawn Care Rear,Lawn Care Side,Lawn Maintenance,Management,Snow Removal
Senior Community No
Tax ID 10-18-1323-001-U53
Ownership Other
Security Features Smoke Detector
Acceptable Financing Conventional, VA, FHA, Cash
Listing Terms Conventional, VA, FHA, Cash
Financing Conventional,VA,FHA,Cash
Special Listing Condition Standard
Read Less
Want to know what your home might be worth? Contact us for a FREE valuation!

Our team is ready to help you sell your home for the highest possible price ASAP

Bought with Stephen M Haldeman • Keller Williams Realty

GET MORE INFORMATION





