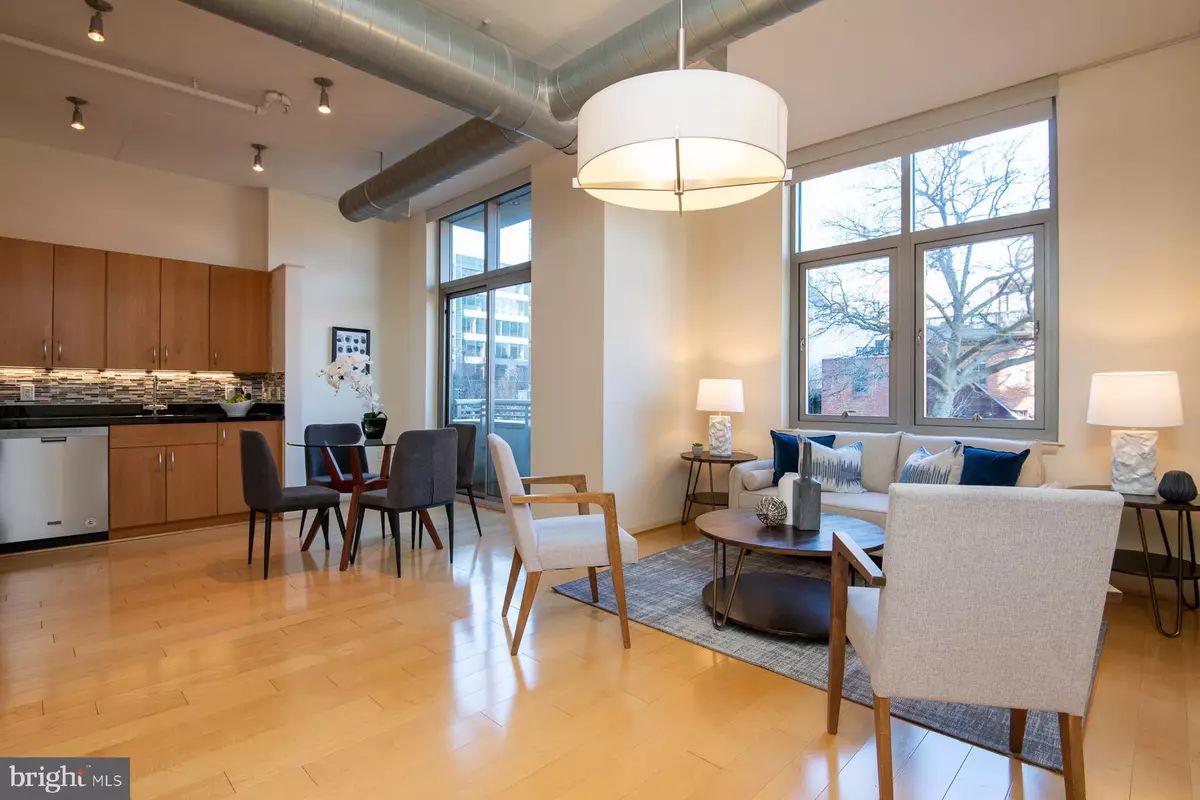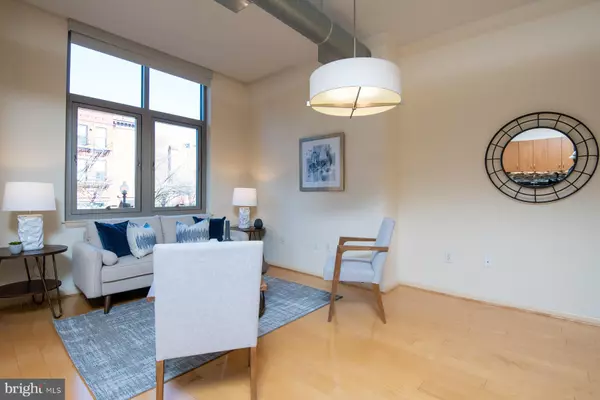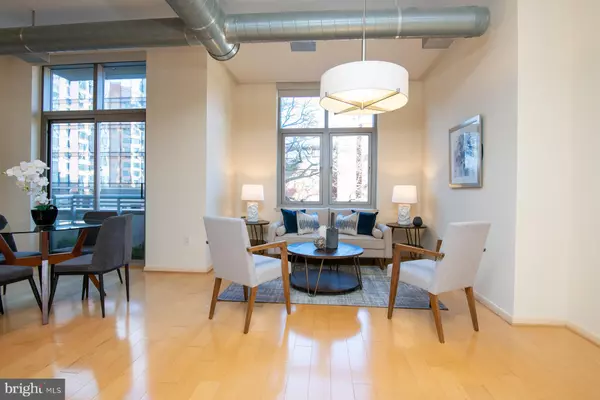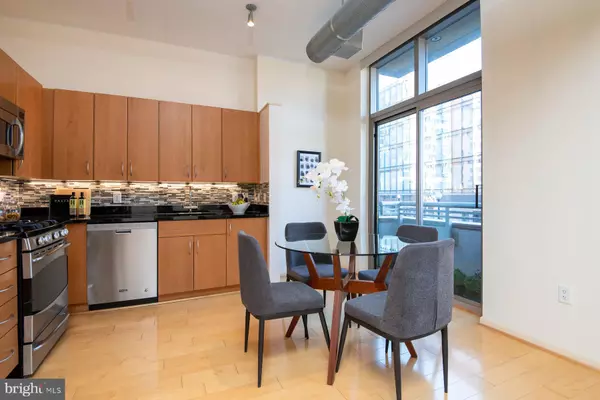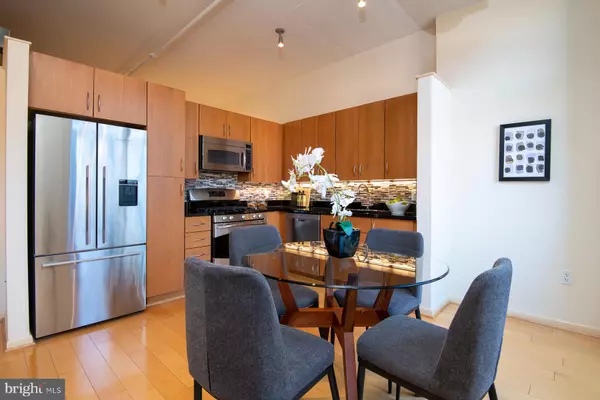$475,000
$475,000
For more information regarding the value of a property, please contact us for a free consultation.
811 4TH ST NW #216 Washington, DC 20001
1 Bed
1 Bath
760 SqFt
Key Details
Sold Price $475,000
Property Type Condo
Sub Type Condo/Co-op
Listing Status Sold
Purchase Type For Sale
Square Footage 760 sqft
Price per Sqft $625
Subdivision Penn Quarter
MLS Listing ID DCDC2032544
Sold Date 03/01/22
Style Traditional
Bedrooms 1
Full Baths 1
Condo Fees $538/mo
HOA Y/N N
Abv Grd Liv Area 760
Originating Board BRIGHT
Year Built 2007
Annual Tax Amount $3,158
Tax Year 2021
Property Description
OPEN HOUSE for Sunday, Jan. 30th has been CANCELLED - Seller has accepted an offer. Welcome to the Madrigal Lofts! #216 is a one-bedroom home, a modern loft-style with ample natural light. The condo has hardwood floors, SS appliances, gas cooking, plenty of cabinetry, large windows, and a balcony. The home features exposed ductwork, well-lit closets with custom Elfa built-ins, and remote-controlled blinds. The building offers 24-hour desk, secured front entrance, fitness center, and an incredible rooftop lounge featuring grills and 360-degree views of DC. The Madrigal Lofts is ideally located in the heart of Mt. Vernon Triangle; just minutes from 2 metro stations, the National Mall, City Center, Chinatown, Safeway, Equinox & VIDA Fitness, shopping, and Capital One Arena. Easy access to Maryland and Virginia! Condo fee includes water, sewer, gas, and Verizon Fios. Secured Garage Parking and storage unit included!
Location
State DC
County Washington
Rooms
Main Level Bedrooms 1
Interior
Hot Water Electric
Heating Central
Cooling Central A/C
Fireplace N
Heat Source Electric
Exterior
Parking Features Garage - Side Entry
Garage Spaces 1.0
Parking On Site 102
Amenities Available Cable, Concierge, Elevator, Extra Storage, Fitness Center, Reserved/Assigned Parking
Water Access N
Accessibility Elevator, Ramp - Main Level
Attached Garage 1
Total Parking Spaces 1
Garage Y
Building
Story 1
Unit Features Hi-Rise 9+ Floors
Sewer Public Sewer
Water Public
Architectural Style Traditional
Level or Stories 1
Additional Building Above Grade, Below Grade
New Construction N
Schools
Elementary Schools Walker-Jones Education Campus
Middle Schools Jefferson Middle School Academy
High Schools Dunbar Senior
School District District Of Columbia Public Schools
Others
Pets Allowed Y
HOA Fee Include Cable TV,Common Area Maintenance,Ext Bldg Maint,Lawn Maintenance,Reserve Funds,Sewer,Snow Removal,Trash,Water
Senior Community No
Tax ID 0528//2108
Ownership Condominium
Special Listing Condition Standard
Pets Allowed Cats OK, Dogs OK
Read Less
Want to know what your home might be worth? Contact us for a FREE valuation!

Our team is ready to help you sell your home for the highest possible price ASAP

Bought with Keri K Shull • Optime Realty

GET MORE INFORMATION

