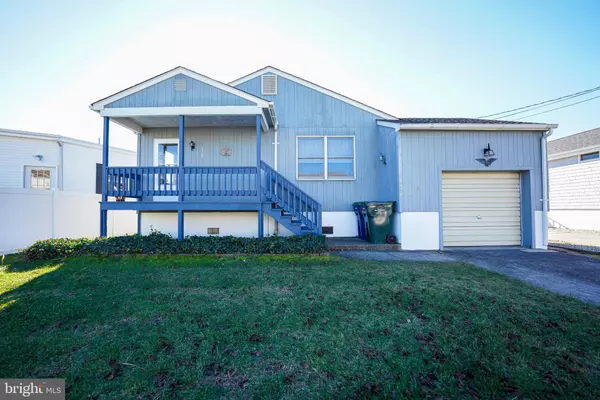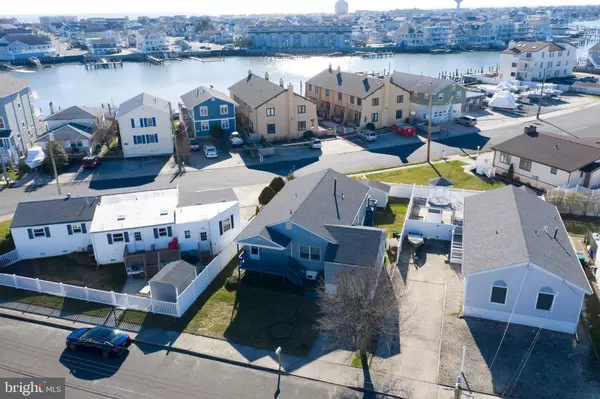$365,000
$352,000
3.7%For more information regarding the value of a property, please contact us for a free consultation.
430 RISLEY RD Brigantine, NJ 08203
3 Beds
2 Baths
1,254 SqFt
Key Details
Sold Price $365,000
Property Type Single Family Home
Sub Type Detached
Listing Status Sold
Purchase Type For Sale
Square Footage 1,254 sqft
Price per Sqft $291
Subdivision Brigantine Beach
MLS Listing ID NJAC115930
Sold Date 03/15/21
Style Ranch/Rambler
Bedrooms 3
Full Baths 2
HOA Y/N N
Abv Grd Liv Area 1,254
Originating Board BRIGHT
Year Built 1989
Annual Tax Amount $4,811
Tax Year 2020
Lot Size 4,871 Sqft
Acres 0.11
Lot Dimensions 48.71 x 100.00
Property Sub-Type Detached
Property Description
Relax and enjoy the beautiful views of the Brigantine Bay. Minutes drive from pristine Brigantine Beach. Be part of the excitement of Atlantic City casinos and convenient shopping at famous brand outlets. For golf lovers, enjoy the Historic Brigantine Golf Links less than a mile away. This charming 3 bedroom 2 full bathroom single family home offers one floor living with cozy front porch and boasts an open concept design with cathedral ceilings and sliding glass doors to back deck which can be accessed from living room and master bedroom. The interior is bright and sunny and freshly painted. Enjoy breakfast or a glass of wine in the evening at your little kitchen island. Efficient ceiling fans in every room and some track lighting. Enjoy convenient access from the garage into the house. Pull down attic stairs with plywood and shelving in attic... plenty of storage. Private fenced in yard with shed and endless opportunities for gardening.
Location
State NJ
County Atlantic
Area Brigantine City (20103)
Zoning R2
Rooms
Other Rooms Living Room, Dining Room, Bedroom 2, Bedroom 3, Kitchen, Bedroom 1, Bathroom 1, Bathroom 2
Main Level Bedrooms 3
Interior
Interior Features Ceiling Fan(s), Floor Plan - Open, Sprinkler System, Carpet, Combination Dining/Living, Tub Shower, Kitchen - Eat-In
Hot Water Natural Gas
Heating Forced Air
Cooling Central A/C
Equipment Dishwasher, Dryer, Washer, Oven/Range - Gas, Refrigerator
Furnishings No
Fireplace N
Appliance Dishwasher, Dryer, Washer, Oven/Range - Gas, Refrigerator
Heat Source Natural Gas
Laundry Main Floor
Exterior
Exterior Feature Deck(s), Porch(es)
Parking Features Inside Access, Garage - Front Entry
Garage Spaces 2.0
Water Access N
View Bay
Roof Type Shingle
Accessibility None
Porch Deck(s), Porch(es)
Attached Garage 1
Total Parking Spaces 2
Garage Y
Building
Story 1
Sewer Public Sewer
Water Public
Architectural Style Ranch/Rambler
Level or Stories 1
Additional Building Above Grade, Below Grade
New Construction N
Schools
Elementary Schools Brigantine
Middle Schools Brigantine North School
School District Brigantine City Schools
Others
Senior Community No
Tax ID 03-07002-00010 01
Ownership Fee Simple
SqFt Source Assessor
Acceptable Financing Cash, Conventional, FHA, VA
Listing Terms Cash, Conventional, FHA, VA
Financing Cash,Conventional,FHA,VA
Special Listing Condition Standard
Read Less
Want to know what your home might be worth? Contact us for a FREE valuation!

Our team is ready to help you sell your home for the highest possible price ASAP

Bought with Non Member • Non Subscribing Office
GET MORE INFORMATION





