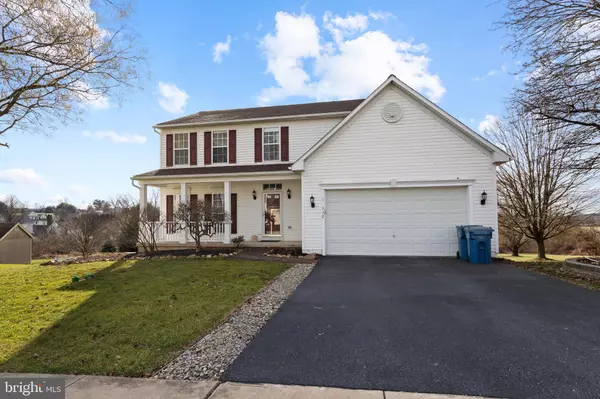$395,000
$395,000
For more information regarding the value of a property, please contact us for a free consultation.
342 S BROOKSIDE DR Oxford, PA 19363
4 Beds
3 Baths
2,698 SqFt
Key Details
Sold Price $395,000
Property Type Single Family Home
Sub Type Detached
Listing Status Sold
Purchase Type For Sale
Square Footage 2,698 sqft
Price per Sqft $146
Subdivision Brookside Estates
MLS Listing ID PACT2014844
Sold Date 03/22/22
Style Traditional
Bedrooms 4
Full Baths 2
Half Baths 1
HOA Fees $12/ann
HOA Y/N Y
Abv Grd Liv Area 2,398
Originating Board BRIGHT
Year Built 2001
Annual Tax Amount $10,142
Tax Year 2022
Lot Size 0.312 Acres
Acres 0.31
Lot Dimensions 0.00 x 0.00
Property Description
Fantastic opportunity in Brookside Estates to own this gorgeous 4 BR 2.1 Bath home with sweeping open sunset views! Situated on a fantastic lot that backs to common space, this home has so much to offer! Enter through the covered front porch to the center hall foyer flanked by a formal Living Room which is open to the Dining Room. Bright and cheery Kitchen has tons of counter space and is open to the Breakfast Room with access to the rear deck and yard. Mudroom/Laundry leads to the attached 2-car garage. Cozy Family Room features a gas fireplace with new carpet and is open to the Kitchen. Upstairs, a large Owner's Suite features a walk-in closet and Full Bath. 3 additional bedrooms and a Center Hall Bath complete this level. Partially finished walkout lower level has tons of room for storage and provides easy access to the rear yard. Relax and entertain in the amazing rear yard which is highlighted by a custom 2-tier oversized deck! Easy access to Rt 1 and directly adjacent to bustling downtown Oxford, this home is sure to impress!
Location
State PA
County Chester
Area Oxford Boro (10306)
Zoning R10 RES
Rooms
Other Rooms Living Room, Dining Room, Primary Bedroom, Bedroom 2, Bedroom 3, Bedroom 4, Kitchen, Family Room, Basement, Foyer, Primary Bathroom, Full Bath, Half Bath
Basement Daylight, Full, Partially Finished, Outside Entrance, Rear Entrance, Windows
Interior
Interior Features Carpet, Dining Area, Family Room Off Kitchen, Floor Plan - Open, Formal/Separate Dining Room, Kitchen - Island, Kitchen - Eat-In, Kitchen - Table Space, Pantry, Primary Bath(s), Stall Shower, Tub Shower, Walk-in Closet(s), Wood Floors
Hot Water Natural Gas
Heating Forced Air
Cooling Central A/C
Flooring Carpet, Hardwood, Tile/Brick
Fireplaces Number 1
Fireplaces Type Fireplace - Glass Doors, Gas/Propane, Mantel(s), Marble
Equipment Built-In Range, Dishwasher, Oven/Range - Gas
Fireplace Y
Appliance Built-In Range, Dishwasher, Oven/Range - Gas
Heat Source Natural Gas
Laundry Main Floor
Exterior
Exterior Feature Deck(s)
Parking Features Garage - Front Entry
Garage Spaces 4.0
Water Access N
View Garden/Lawn, Trees/Woods
Roof Type Pitched,Shingle
Accessibility None
Porch Deck(s)
Attached Garage 2
Total Parking Spaces 4
Garage Y
Building
Story 2
Foundation Permanent
Sewer Public Sewer
Water Public
Architectural Style Traditional
Level or Stories 2
Additional Building Above Grade, Below Grade
New Construction N
Schools
Middle Schools Penns Grove
High Schools Oxford Area
School District Oxford Area
Others
HOA Fee Include Common Area Maintenance
Senior Community No
Tax ID 06-03A-0001.2800
Ownership Fee Simple
SqFt Source Assessor
Acceptable Financing Cash, Conventional
Listing Terms Cash, Conventional
Financing Cash,Conventional
Special Listing Condition Standard
Read Less
Want to know what your home might be worth? Contact us for a FREE valuation!

Our team is ready to help you sell your home for the highest possible price ASAP

Bought with Anthony Sianni • BHHS Fox & Roach - Hockessin

GET MORE INFORMATION





