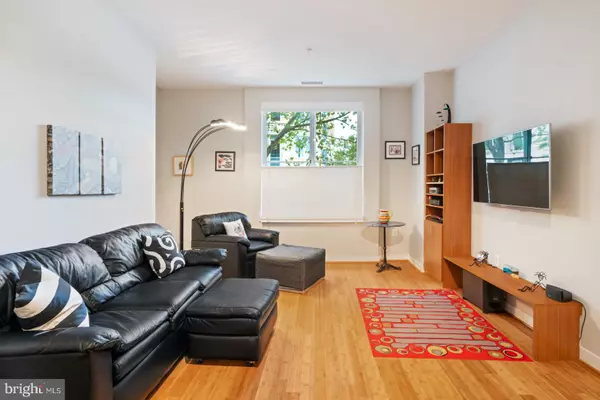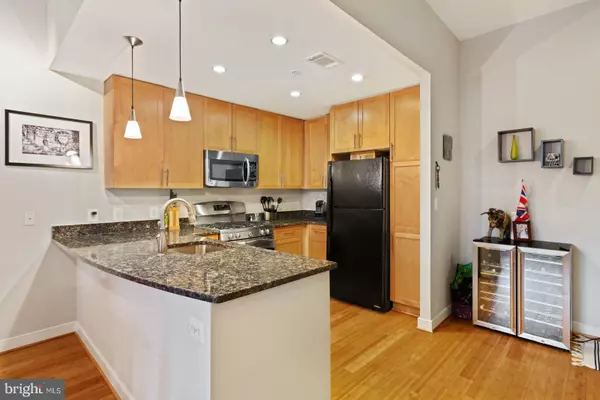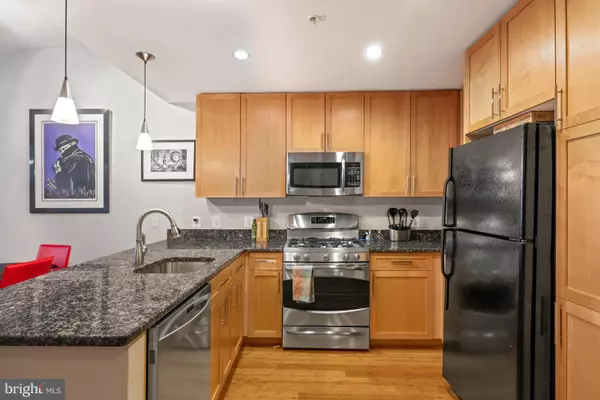$530,000
$540,000
1.9%For more information regarding the value of a property, please contact us for a free consultation.
820 N POLLARD ST #101 Arlington, VA 22203
2 Beds
1 Bath
1,038 SqFt
Key Details
Sold Price $530,000
Property Type Condo
Sub Type Condo/Co-op
Listing Status Sold
Purchase Type For Sale
Square Footage 1,038 sqft
Price per Sqft $510
Subdivision Hawthorn
MLS Listing ID VAAR2005200
Sold Date 04/28/22
Style Contemporary
Bedrooms 2
Full Baths 1
Condo Fees $389/mo
HOA Y/N N
Abv Grd Liv Area 1,038
Originating Board BRIGHT
Year Built 2006
Annual Tax Amount $5,001
Tax Year 2021
Property Description
New price!
Builder's!Builder's model! - 2 bedroom, 1 bath condo with 10' ceilings, open floorplan, bamboo flooring and generous natural light make for a stunning home. The gourmet kitchen has granite counters and 42" maple cabinetry. The spa like bath includes dual sinks. Who needs a car when you live 4 blocks of 2 metro stations and steps to some of Arlington's best restaurants, shopping and entertainment. Low condo fee includes gas & H2O. The Hawthorn has a Fitness Center, Business Center, On-site management and an outdoor courtyard area to enjoy. The building is in the heart of Ballston on a quiet street with typically loads of parking, walk to everything. See Documents Section for Brochure.
Location
State VA
County Arlington
Zoning RC
Rooms
Other Rooms Living Room, Primary Bedroom, Bedroom 2, Kitchen, Foyer
Main Level Bedrooms 2
Interior
Interior Features Breakfast Area, Kitchen - Gourmet, Primary Bath(s), Wood Floors, Floor Plan - Open
Hot Water Natural Gas
Heating Forced Air
Cooling Central A/C
Flooring Bamboo
Equipment Built-In Microwave, Dryer, Washer, Dishwasher, Disposal, Refrigerator, Icemaker, Stove
Fireplace N
Appliance Built-In Microwave, Dryer, Washer, Dishwasher, Disposal, Refrigerator, Icemaker, Stove
Heat Source Electric
Laundry Dryer In Unit, Has Laundry, Washer In Unit
Exterior
Amenities Available Common Grounds, Elevator, Exercise Room
Water Access N
Accessibility None
Garage N
Building
Story 1
Unit Features Hi-Rise 9+ Floors
Sewer Public Sewer
Water Public
Architectural Style Contemporary
Level or Stories 1
Additional Building Above Grade, Below Grade
Structure Type Dry Wall,High
New Construction N
Schools
Elementary Schools Ashlawn
Middle Schools Swanson
High Schools Washington-Liberty
School District Arlington County Public Schools
Others
Pets Allowed Y
HOA Fee Include Gas,Insurance,Reserve Funds,Sewer,Snow Removal,Trash,Water
Senior Community No
Tax ID 14-043-159
Ownership Condominium
Acceptable Financing Cash, Conventional, FHA, VA
Listing Terms Cash, Conventional, FHA, VA
Financing Cash,Conventional,FHA,VA
Special Listing Condition Standard
Pets Allowed Size/Weight Restriction
Read Less
Want to know what your home might be worth? Contact us for a FREE valuation!

Our team is ready to help you sell your home for the highest possible price ASAP

Bought with Sarah Picot • McEnearney Associates, Inc.
GET MORE INFORMATION





