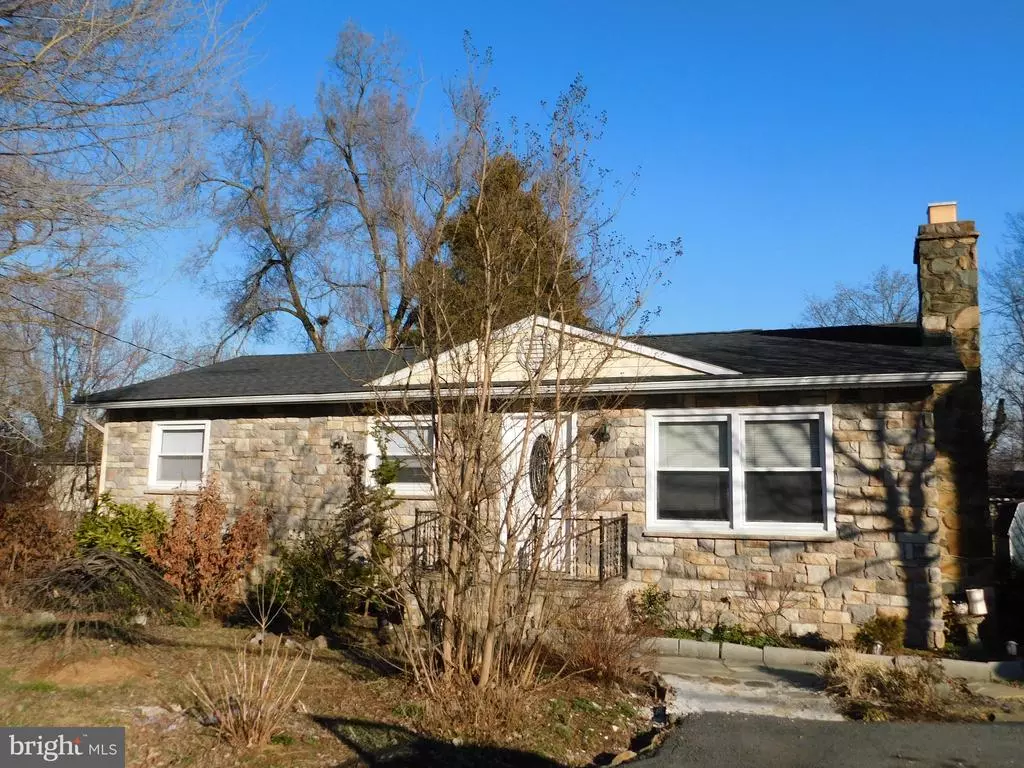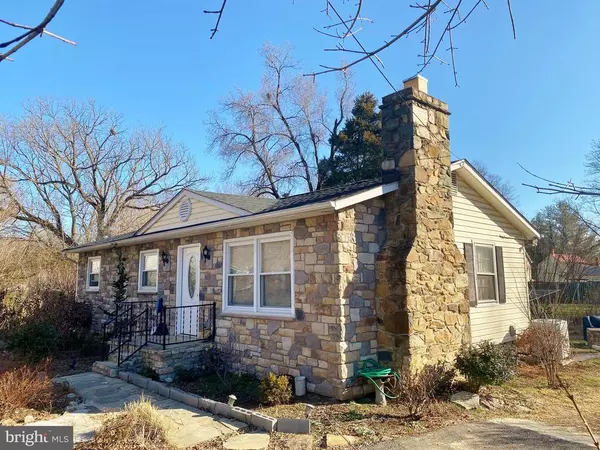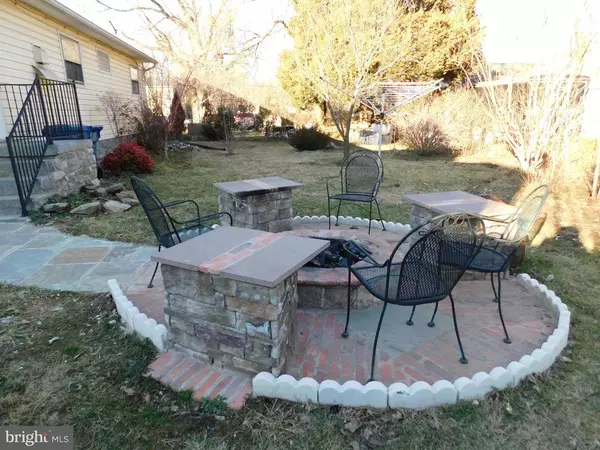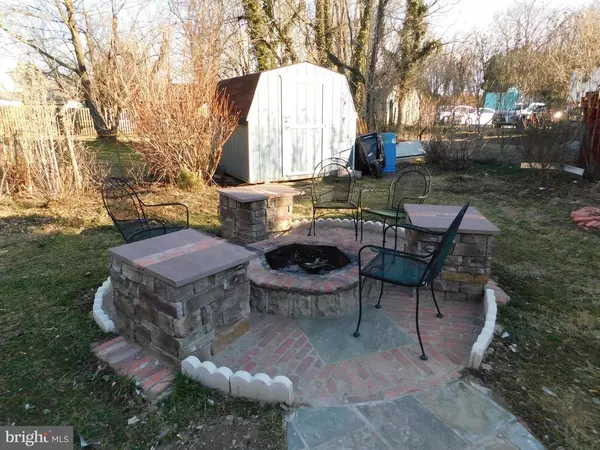$260,000
$265,999
2.3%For more information regarding the value of a property, please contact us for a free consultation.
212 N BUCKMARSH ST Berryville, VA 22611
3 Beds
1 Bath
960 SqFt
Key Details
Sold Price $260,000
Property Type Single Family Home
Sub Type Detached
Listing Status Sold
Purchase Type For Sale
Square Footage 960 sqft
Price per Sqft $270
Subdivision Downtown Berryville
MLS Listing ID VACL112114
Sold Date 04/23/21
Style Ranch/Rambler
Bedrooms 3
Full Baths 1
HOA Y/N N
Abv Grd Liv Area 960
Originating Board BRIGHT
Year Built 1968
Annual Tax Amount $1,512
Tax Year 2020
Lot Size 9,583 Sqft
Acres 0.22
Property Description
PREVIOUSLY SCHEDULED OPEN HOUSE FOR 03/07/21 HAS BEEN CANCELLED!!! Adorable, Move In Ready, 1-Level stone fronted Rancher in Downtown Berryville, VA! This is a lovely home just a short walk from Historic Main Street, shops, restaurants, schools, parks & more! This property has a lovely front yard that gives it a nice boundary between it and the street. The rear yard also has nice landscaping, a storage shed with a new roof, mature trees and a new and beautiful stone & brick fire pit to enjoy! There are flagstone walkways and the front porch is also real stone veneer. Warm up on cold winter days in front of a real wood burning stone fireplace. The exterior chimney with real river stone gives the exterior a real cottagey appeal. IMPROVEMENTS SINCE 2017- asphalt in the driveway, the roof was replaced,, the hot water heater is newer, there is a Trane Heat Pump for electric heat & AC, new exterior and interior doors, a new bathroom and stone on the front of the home. Inside you'll find hardwood floors in all rooms except for tile in the bath, laundry and kitchen. The open floor plan includes a spacious kitchen & dining area with freshly painted cabinets that have Corian counter tops. The remodeled bathroom has a stylish new vanity, mirror, tiled flooring & oversized tiled walk in shower. All 3 bedrooms are good sized and there is a separate laundry room with a washer/dryer and a small mud/entry room. This home is ready to go! Call today & make your appointment to see it before it's too late!
Location
State VA
County Clarke
Zoning RESIDENTIAL
Rooms
Other Rooms Living Room, Bedroom 2, Bedroom 3, Kitchen, Bedroom 1, Laundry
Main Level Bedrooms 3
Interior
Interior Features Wood Floors, Upgraded Countertops, Stall Shower, Kitchen - Table Space, Kitchen - Eat-In, Floor Plan - Open, Entry Level Bedroom, Dining Area, Crown Moldings, Combination Kitchen/Dining, Chair Railings, Ceiling Fan(s)
Hot Water Electric
Heating Heat Pump(s)
Cooling Heat Pump(s)
Flooring Hardwood, Ceramic Tile
Fireplaces Number 1
Fireplaces Type Stone, Mantel(s), Wood
Equipment Dishwasher, Oven/Range - Electric, Refrigerator, Range Hood, Washer/Dryer Stacked, Water Heater
Fireplace Y
Window Features Double Pane
Appliance Dishwasher, Oven/Range - Electric, Refrigerator, Range Hood, Washer/Dryer Stacked, Water Heater
Heat Source Electric
Laundry Main Floor
Exterior
Exterior Feature Patio(s)
Fence Partially
Water Access N
Roof Type Shingle
Accessibility Level Entry - Main
Porch Patio(s)
Garage N
Building
Lot Description Front Yard, Landscaping, Level, Rear Yard
Story 1
Foundation Crawl Space
Sewer Public Sewer
Water Public
Architectural Style Ranch/Rambler
Level or Stories 1
Additional Building Above Grade, Below Grade
Structure Type Dry Wall
New Construction N
Schools
School District Clarke County Public Schools
Others
Senior Community No
Tax ID 14A2--A-31
Ownership Fee Simple
SqFt Source Estimated
Horse Property N
Special Listing Condition Standard
Read Less
Want to know what your home might be worth? Contact us for a FREE valuation!

Our team is ready to help you sell your home for the highest possible price ASAP

Bought with Lisette B. Turner • Century 21 Redwood Realty

GET MORE INFORMATION





