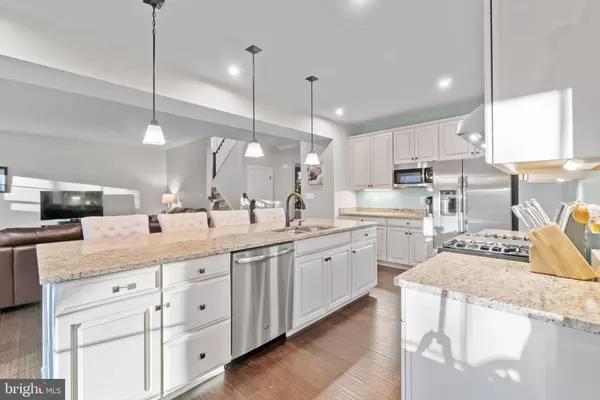$585,000
$585,000
For more information regarding the value of a property, please contact us for a free consultation.
111 OAK RD Stafford, VA 22556
4 Beds
4 Baths
3,271 SqFt
Key Details
Sold Price $585,000
Property Type Single Family Home
Sub Type Detached
Listing Status Sold
Purchase Type For Sale
Square Footage 3,271 sqft
Price per Sqft $178
Subdivision Onville Estates
MLS Listing ID VAST227176
Sold Date 01/04/21
Style Traditional,Contemporary
Bedrooms 4
Full Baths 3
Half Baths 1
HOA Fees $80/mo
HOA Y/N Y
Abv Grd Liv Area 2,492
Originating Board BRIGHT
Year Built 2019
Annual Tax Amount $4,509
Tax Year 2020
Lot Size 0.710 Acres
Acres 0.71
Property Description
Welcome to Onville Estates - a beautiful North Stafford neighborhood . Quietly tucked in the back, on a private cul-de-sac, less than 5 minutes to all the shopping, restaurants and conveniences of the area, you will find 111 OAK ROAD. Completed in 2019, this gorgeous 4 bedroom, 3 1/2 bath home shows like a model. No need to wait 6 months for new construction. Inside you will find sophisticated style with the luxury upgrades and features you are looking for - all nestled on a large wooded lot with a quiet stream flowing behind. Thoughtful choices at every turn greet you as you tour the open floor plan on the main level. You'll fall in love with the gourmet kitchen with extra large island. Granite, stainless steel and wood floors; it's picture perfect. Start your day sipping coffee and watching wildlife from the generous outdoor living space provided by the custom patio and gazebo. Evenings bring quiet conversations in the adjoining family room with cozy fireplace. The owner's bedroom with ensuite bath is a private oasis for relaxation. 3 additional bedrooms, a guest bath and laundry room complete the upper level. Downstairs, it's time for tons of fun in the theater room with handy snack bar! You'll also have an unfinished area that is ready to set up as a home gym or yoga space. Another full bath finishes out the lower level. This home has it all - quality and convenience with the added benefit of being able to move right in - no upgrades, landscaping or work needed! Ideally located with easy access to I-95, MCB Quantico, and commuter lots - Onville Estates is the perfect addition to North Stafford. The neighborhood entrance is 3 minutes from the intersection of Onville Road and Garrisonville Road (Exit 143B). **Google Maps does NOT recognize the address yet. Floor plan available. Here is a link to the 3D tour: https://my.matterport.com/show/?m=jkTtYspq3jr&mls=1
Location
State VA
County Stafford
Zoning A2
Rooms
Other Rooms Living Room, Dining Room, Primary Bedroom, Bedroom 2, Bedroom 3, Bedroom 4, Kitchen, Family Room, Exercise Room, Laundry, Recreation Room, Bathroom 2, Bathroom 3, Primary Bathroom, Half Bath
Basement Connecting Stairway, Fully Finished, Windows, Other
Interior
Interior Features Breakfast Area, Dining Area, Family Room Off Kitchen, Floor Plan - Open, Kitchen - Gourmet, Kitchen - Island, Primary Bath(s), Recessed Lighting, Upgraded Countertops, Walk-in Closet(s), Window Treatments, Soaking Tub, Stall Shower, Tub Shower, Wood Floors
Hot Water Natural Gas
Heating Zoned, Central
Cooling Central A/C
Fireplaces Number 1
Fireplaces Type Gas/Propane
Equipment Built-In Microwave, Dishwasher, Disposal, Dryer, Refrigerator, Stainless Steel Appliances, Washer, Water Heater, Oven/Range - Gas
Fireplace Y
Appliance Built-In Microwave, Dishwasher, Disposal, Dryer, Refrigerator, Stainless Steel Appliances, Washer, Water Heater, Oven/Range - Gas
Heat Source Natural Gas
Laundry Upper Floor
Exterior
Exterior Feature Patio(s), Porch(es)
Parking Features Garage - Front Entry, Inside Access, Oversized, Garage Door Opener
Garage Spaces 4.0
Fence Rear, Decorative
Utilities Available Under Ground
Water Access N
Accessibility None
Porch Patio(s), Porch(es)
Attached Garage 2
Total Parking Spaces 4
Garage Y
Building
Lot Description Backs to Trees, Cul-de-sac, Front Yard, Landscaping, No Thru Street, Partly Wooded, Rear Yard
Story 3
Sewer Public Sewer
Water Public
Architectural Style Traditional, Contemporary
Level or Stories 3
Additional Building Above Grade, Below Grade
Structure Type 9'+ Ceilings,High,Tray Ceilings
New Construction N
Schools
School District Stafford County Public Schools
Others
Senior Community No
Tax ID 20-AB- - -12
Ownership Fee Simple
SqFt Source Assessor
Security Features Surveillance Sys,Smoke Detector,Carbon Monoxide Detector(s)
Special Listing Condition Standard
Read Less
Want to know what your home might be worth? Contact us for a FREE valuation!

Our team is ready to help you sell your home for the highest possible price ASAP

Bought with Jeannette Marie Echevarria • EXP Realty, LLC

GET MORE INFORMATION





