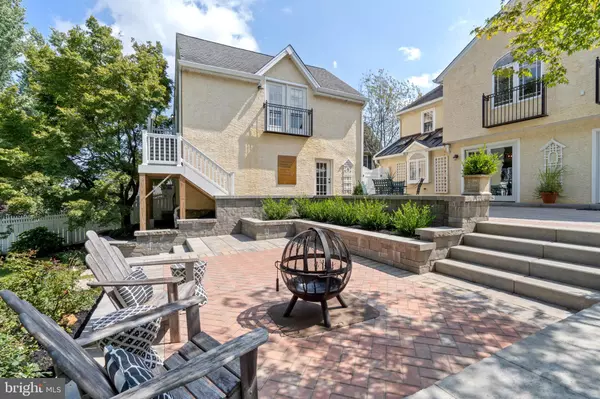$840,000
$800,000
5.0%For more information regarding the value of a property, please contact us for a free consultation.
14 LONGWOOD DR Wayne, PA 19087
4 Beds
4 Baths
2,800 SqFt
Key Details
Sold Price $840,000
Property Type Single Family Home
Sub Type Detached
Listing Status Sold
Purchase Type For Sale
Square Footage 2,800 sqft
Price per Sqft $300
Subdivision None Available
MLS Listing ID PADE2003914
Sold Date 11/11/21
Style Colonial,Traditional
Bedrooms 4
Full Baths 3
Half Baths 1
HOA Y/N N
Abv Grd Liv Area 2,800
Originating Board BRIGHT
Year Built 2002
Annual Tax Amount $9,396
Tax Year 2021
Lot Size 0.284 Acres
Acres 0.28
Lot Dimensions 70.00 x 117.00
Property Description
Located in the heart of it all, this beautiful home offers everything youve searched for and more! A great layout, 4 bedrooms, 3.5 baths, a garage with extra storage, and a huge bonus space for a home office, entertainment room, or guest suite. Situated on a lightly trafficked street, the sidewalk lined neighborhood enjoys picture perfect homes and well-manicured lawns. Standout features of this property include the larger flat lot, fully fenced backyard, and a completely renovated landscaping and hardscaping project. The seriously impressive multi-level patio features built-in seating and garden beds, and was designed for years enjoyment. The main home offers 2,600+ sf of living space while the garage loft adds another 500sf. The front door leads to a 2-story foyer with a turned staircase. Above the transom window is a catwalk which is a great spot for growing indoor plants or displaying holiday dcor. Three closets and a powder room complete the foyer area. To the right is a custom designed dining room, and to the left the living room which feels more like a cozy study. Built-in shelves and a window seat bench make the space pretty and functional at the same time. Glass French doors lead to the family room while a stylish and barn door leads into the kitchen. Curved archways connect the family room and kitchen. The family room offers a gas fireplace and French doors leading to the rear paver patio, while another set of doors in the eat-in area also lead to the backyard. The kitchen features vaulted ceilings that allow for great natural light, maple cabinets, stainless appliances, granite counters, tumbled marble backsplash, a stand-alone island with counter seating, a warming drawer, and endless counter space. Off the kitchen is a utility and laundry room, while around the corner is functional mudroom or drop zone with coat hooks and cubbies to keep everyone organized as they come in and out through the side door. On the 2nd floor of the main home, you wont ever want to leave the primary bedroom suite. It offers a pretty view of the backyard from the Juliette balcony. Leave these doors open to enjoy gentle breezes into the room. Two large closets, a lofted ceiling, and a gas fireplace are some of the great features to appreciate, yet its the spacious en-suite bathroom that steals the show. Enjoy the double vanities, a soaking tub, and a separate walk-in shower. Three adorable, bright, and cheery bedrooms and a beautiful full hall bath complete the 2nd floor of the main home. There are two sets of pull-down attic stairs from the 2nd floor. One is in the larger primary bedroom closet and the other is in the front right bedroom. Completing this home and separating it from anything else on the market is the 500+sf fully finished loft space above the garage. With a kitchenette, a full bathroom, and its own dedicated entry, this space can be whatever you need it to be. The previous owner used it as a hangout space, the current owners use it as a private guest space. Now that we have all changed how we live, work, and learn in our homes, Im sure you have many things you could use it for. And lastly, the detached garage offers more than enough room for one large vehicle and would still have tons of space left for storage. If you think the house is great, wait until you discover everything this location has to offer. Just steps to the shopping center with Target, Edge Fitness, Acme, Wawa a very short walk to the playgrounds and ballfields on S. Devon Ave by way of local secret shortcuts, to the very end of the 2.4 mile Radnor Trail, the Strafford Train Station, Eagle Village Shoppes, the Farmers Market, Devon Yards, and last but not least the Devon Horse Show! Within a few minutes drive youre in downtown Wayne, the King of Prussia Town Center, and dozens of popular local restaurants and boutiques.
Location
State PA
County Delaware
Area Radnor Twp (10436)
Zoning RES
Direction Southeast
Rooms
Other Rooms Living Room, Dining Room, Primary Bedroom, Bedroom 2, Bedroom 3, Bedroom 4, Kitchen, Family Room, Foyer, Mud Room, Attic
Interior
Hot Water Natural Gas
Heating Forced Air
Cooling Central A/C
Fireplaces Number 2
Fireplaces Type Marble, Gas/Propane
Fireplace Y
Heat Source Natural Gas
Laundry Main Floor
Exterior
Exterior Feature Patio(s)
Parking Features Additional Storage Area, Oversized
Garage Spaces 5.0
Fence Rear, Fully
Water Access N
View Garden/Lawn
Roof Type Pitched,Shingle
Accessibility None
Porch Patio(s)
Total Parking Spaces 5
Garage Y
Building
Lot Description Front Yard, Rear Yard, SideYard(s)
Story 2
Foundation Concrete Perimeter
Sewer Public Sewer
Water Public
Architectural Style Colonial, Traditional
Level or Stories 2
Additional Building Above Grade, Below Grade
New Construction N
Schools
Elementary Schools Wayne
Middle Schools Radnor
High Schools Radnor
School District Radnor Township
Others
Senior Community No
Tax ID 36-06-03761-00
Ownership Fee Simple
SqFt Source Estimated
Special Listing Condition Standard
Read Less
Want to know what your home might be worth? Contact us for a FREE valuation!

Our team is ready to help you sell your home for the highest possible price ASAP

Bought with Erica McDonald • Keller Williams Main Line
GET MORE INFORMATION





