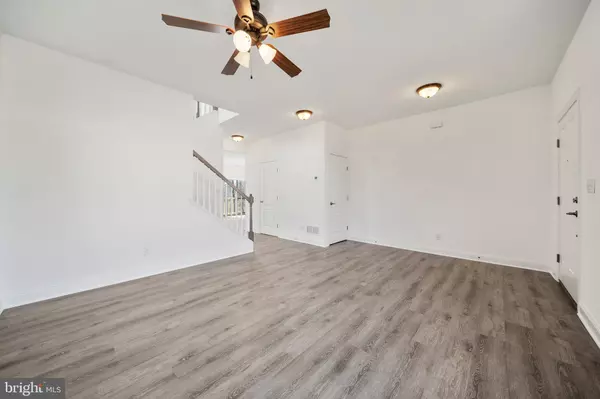$499,900
$499,900
For more information regarding the value of a property, please contact us for a free consultation.
86 WILLOW GROVE MILL DR Middletown, DE 19709
4 Beds
3 Baths
0.52 Acres Lot
Key Details
Sold Price $499,900
Property Type Single Family Home
Sub Type Detached
Listing Status Sold
Purchase Type For Sale
Subdivision Longmeadow
MLS Listing ID DENC520516
Sold Date 04/29/21
Style Colonial
Bedrooms 4
Full Baths 2
Half Baths 1
HOA Y/N N
Originating Board BRIGHT
Year Built 2021
Annual Tax Amount $196
Tax Year 2020
Lot Size 0.520 Acres
Acres 0.52
Lot Dimensions 78.70 x 199.10
Property Description
WOW!! Gorgeous views of the Appoquinmink River from this 4 bedroom 2 story stone water table Colonial home with a large open first floor plan, hardwood floors, 9' ceilings , large eat in kitchen with 42" cabinets, stainless steel appliances and Granite Countertops . The second floor has a large master suite, walk in closet and luxury Master bathroom also 3 additional generous size bedrooms, basement with walk out and rough plumbing for a 3rd bathroom. Sitting on a half acre lot this home completes with a 2 car side entry garage , a rear deck with steps to grade with an awesome winter view of the Appoquinimink River. Don't miss out on this growing area of Middletown close to all major routes, shopping and dining. One hour to Philadelphia International and BWI airports, end of April Delivery. Plans may be modified if needed during construction.
Location
State DE
County New Castle
Area South Of The Canal (30907)
Zoning 23R-1B
Rooms
Other Rooms Living Room, Dining Room, Primary Bedroom, Bedroom 2, Bedroom 3, Bedroom 4, Kitchen, Family Room, Laundry
Basement Poured Concrete, Rough Bath Plumb, Sump Pump, Unfinished, Walkout Level
Interior
Interior Features Breakfast Area, Carpet, Ceiling Fan(s), Dining Area, Family Room Off Kitchen, Recessed Lighting, Stall Shower, Tub Shower, Walk-in Closet(s), Wood Floors
Hot Water Electric
Heating Forced Air
Cooling Central A/C
Flooring Hardwood, Ceramic Tile, Carpet
Fireplaces Number 1
Equipment Built-In Microwave, Built-In Range, Dishwasher, Disposal, Exhaust Fan, Microwave, Oven/Range - Gas, Refrigerator, Water Heater
Fireplace Y
Window Features Double Pane
Appliance Built-In Microwave, Built-In Range, Dishwasher, Disposal, Exhaust Fan, Microwave, Oven/Range - Gas, Refrigerator, Water Heater
Heat Source Natural Gas
Laundry Upper Floor
Exterior
Parking Features Garage - Side Entry
Garage Spaces 4.0
Water Access N
View River
Roof Type Architectural Shingle
Accessibility None
Attached Garage 2
Total Parking Spaces 4
Garage Y
Building
Lot Description Backs to Trees, Trees/Wooded, Stream/Creek, Front Yard
Story 2
Sewer Public Sewer
Water Public
Architectural Style Colonial
Level or Stories 2
Additional Building Above Grade, Below Grade
Structure Type 9'+ Ceilings,Dry Wall
New Construction Y
Schools
School District Appoquinimink
Others
Senior Community No
Tax ID 23-035.00-012
Ownership Fee Simple
SqFt Source Assessor
Horse Property N
Special Listing Condition Standard
Read Less
Want to know what your home might be worth? Contact us for a FREE valuation!

Our team is ready to help you sell your home for the highest possible price ASAP

Bought with West J Prein • Long & Foster Real Estate, Inc.

GET MORE INFORMATION





