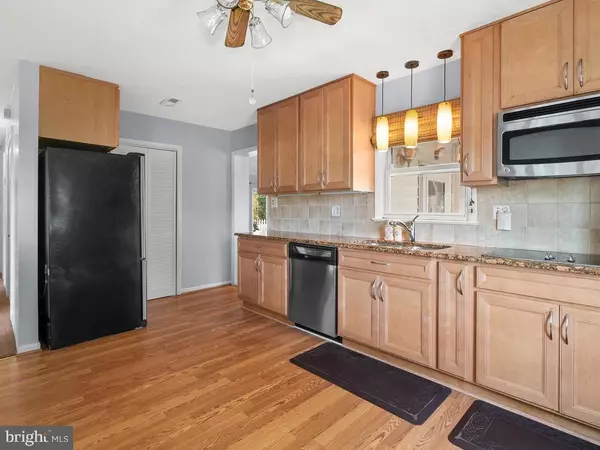$354,900
$354,900
For more information regarding the value of a property, please contact us for a free consultation.
836 S 15TH ST Purcellville, VA 20132
2 Beds
2 Baths
1,376 SqFt
Key Details
Sold Price $354,900
Property Type Single Family Home
Sub Type Detached
Listing Status Sold
Purchase Type For Sale
Square Footage 1,376 sqft
Price per Sqft $257
Subdivision None Available
MLS Listing ID VALO418388
Sold Date 09/08/20
Style Ranch/Rambler
Bedrooms 2
Full Baths 2
HOA Y/N N
Abv Grd Liv Area 1,376
Originating Board BRIGHT
Year Built 1950
Annual Tax Amount $3,981
Tax Year 2020
Lot Size 0.460 Acres
Acres 0.46
Property Description
This home sits on nearly a half an acre! The upgraded kitchen offers a large bar area, built in microwave, wall oven and stainless steel appliances. The walk-in closet in the master bedroom is huge!! The large back room could serve as the 3rd bedroom. The super soaker walk-in tub in the hallway bathroom is a must-see! This .46 acre lot is super private with tons of options to add a garden, large patio & would be great for animals. Such an incredible opportunity! As-is condition.
Location
State VA
County Loudoun
Zoning 01
Rooms
Basement Other
Main Level Bedrooms 2
Interior
Interior Features Attic, Breakfast Area, Carpet, Ceiling Fan(s), Combination Dining/Living, Entry Level Bedroom, Floor Plan - Traditional, Kitchen - Island, Primary Bath(s), Soaking Tub, Upgraded Countertops, Walk-in Closet(s), WhirlPool/HotTub
Hot Water Electric
Heating Central
Cooling Central A/C
Equipment Built-In Microwave, Cooktop, Dishwasher, Dryer - Electric, Icemaker, Oven - Wall, Refrigerator, Washer, Water Heater
Appliance Built-In Microwave, Cooktop, Dishwasher, Dryer - Electric, Icemaker, Oven - Wall, Refrigerator, Washer, Water Heater
Heat Source Electric
Exterior
Exterior Feature Deck(s)
Garage Spaces 2.0
Carport Spaces 2
Water Access N
Accessibility None
Porch Deck(s)
Total Parking Spaces 2
Garage N
Building
Lot Description Cleared, Open, Rear Yard, SideYard(s)
Story 1
Sewer Public Septic
Water Public
Architectural Style Ranch/Rambler
Level or Stories 1
Additional Building Above Grade, Below Grade
New Construction N
Schools
School District Loudoun County Public Schools
Others
Senior Community No
Tax ID 489392290000
Ownership Fee Simple
SqFt Source Assessor
Special Listing Condition Standard
Read Less
Want to know what your home might be worth? Contact us for a FREE valuation!

Our team is ready to help you sell your home for the highest possible price ASAP

Bought with Martha H Mason • Pearson Smith Realty, LLC
GET MORE INFORMATION





