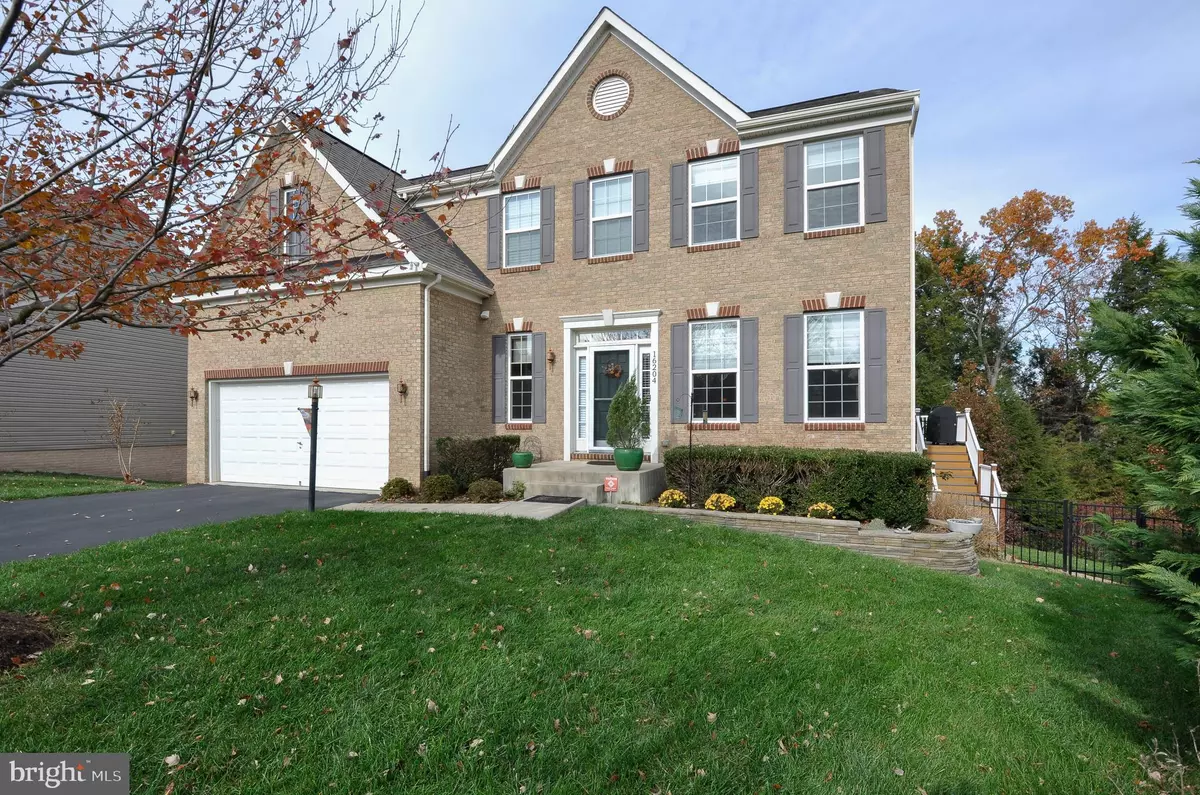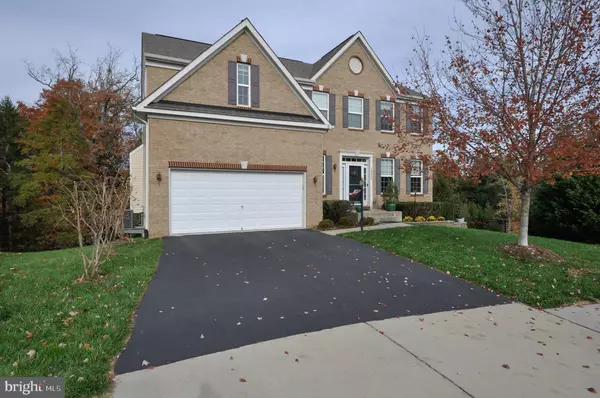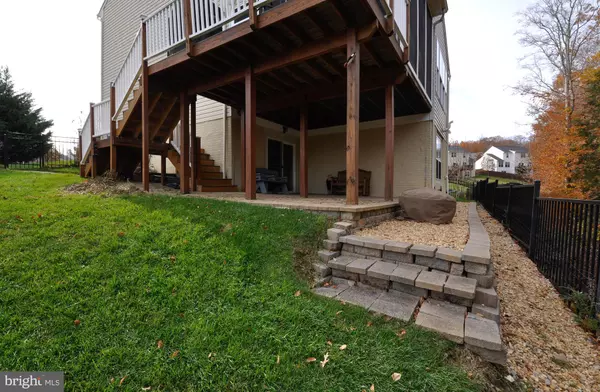$560,000
$569,900
1.7%For more information regarding the value of a property, please contact us for a free consultation.
16204 OWL EAGLE CT Woodbridge, VA 22191
4 Beds
4 Baths
3,428 SqFt
Key Details
Sold Price $560,000
Property Type Single Family Home
Sub Type Detached
Listing Status Sold
Purchase Type For Sale
Square Footage 3,428 sqft
Price per Sqft $163
Subdivision Eagles Pointe
MLS Listing ID VAPW483232
Sold Date 02/28/20
Style Colonial
Bedrooms 4
Full Baths 3
Half Baths 1
HOA Fees $138/mo
HOA Y/N Y
Abv Grd Liv Area 2,756
Originating Board BRIGHT
Year Built 2010
Annual Tax Amount $5,882
Tax Year 2019
Lot Size 0.273 Acres
Acres 0.27
Property Description
What a gem! You ll love this beautiful, colonial brick home with a spectacular private wooded scenic view nestled at the end of the cul-de-sac in the beautiful Eagles Pointe neighborhood. This 4-bedroom, 3.5 bath home with a spacious 2 car garage provides 3428 square feet of living space. The open gourmet kitchen leads to a large sized family room with a gas fireplace that is surrounded with custom built-in cabinets and bookshelves! Off the kitchen is a screened-in porch deck that is perfect to sip on your morning coffee surrounded by gorgeous trees. Step outside the screened-in porch down to the next level of the deck and you have plenty of room for a nice family picnic table to enjoy during the summertime! Upstairs the master bedroom is a generous size with a seating area and two separate walk-in closets. Open a double door into the master bath that includes a separate shower, soaker tub and double sinks. Enjoy the laundry room that is conveniently located upstairs near the 3 additional bedrooms with another full bath. The finished walk-out basement provides additional living space with a full bath and a large recreation room. There are two additional generous sized unfinished bedrooms next to the basement recreation room with windows that can be used as additional bedrooms. Eagles Pointe is less than 4 miles from Potomac Mills and Stonebridge Shopping and 8 miles from Quantico. Easy access to I-95, commuter lots and VRE. This community has so much to enjoy including a beautiful community lap pool, fitness center, tot lots and walking trails! Private and accessible to so much is why this gorgeous home is truly a gem! Shows like a model home and is move-in ready!
Location
State VA
County Prince William
Zoning PMR
Rooms
Other Rooms Living Room, Dining Room, Primary Bedroom, Bedroom 2, Bedroom 3, Bedroom 4, Kitchen, Family Room, Breakfast Room, Laundry, Recreation Room, Primary Bathroom, Full Bath, Half Bath
Basement Full, Partially Finished, Walkout Level
Interior
Interior Features Attic, Breakfast Area, Built-Ins, Carpet, Ceiling Fan(s), Chair Railings, Crown Moldings, Dining Area, Family Room Off Kitchen, Floor Plan - Open, Formal/Separate Dining Room, Kitchen - Eat-In, Kitchen - Gourmet, Kitchen - Island, Kitchen - Table Space, Primary Bath(s), Pantry, Recessed Lighting, Soaking Tub, Sprinkler System, Stall Shower, Tub Shower, Upgraded Countertops, Wainscotting, Walk-in Closet(s), Water Treat System, Window Treatments, Wood Floors
Hot Water Natural Gas
Heating Central
Cooling Central A/C, Ceiling Fan(s)
Flooring Hardwood, Carpet, Ceramic Tile
Fireplaces Number 1
Fireplaces Type Gas/Propane, Mantel(s)
Equipment Built-In Microwave, Cooktop, Dishwasher, Disposal, Dryer - Electric, Dryer - Front Loading, Exhaust Fan, Freezer, Oven - Double, Oven - Wall, Oven/Range - Electric, Range Hood, Refrigerator, Stainless Steel Appliances, Washer, Water Heater
Fireplace Y
Appliance Built-In Microwave, Cooktop, Dishwasher, Disposal, Dryer - Electric, Dryer - Front Loading, Exhaust Fan, Freezer, Oven - Double, Oven - Wall, Oven/Range - Electric, Range Hood, Refrigerator, Stainless Steel Appliances, Washer, Water Heater
Heat Source Natural Gas
Laundry Upper Floor, Dryer In Unit, Washer In Unit
Exterior
Exterior Feature Deck(s), Enclosed, Screened
Parking Features Garage - Front Entry, Garage Door Opener, Inside Access, Built In
Garage Spaces 2.0
Amenities Available Bike Trail, Club House, Common Grounds, Fitness Center, Jog/Walk Path, Pool - Outdoor, Swimming Pool
Water Access N
View Trees/Woods
Accessibility None
Porch Deck(s), Enclosed, Screened
Attached Garage 2
Total Parking Spaces 2
Garage Y
Building
Lot Description Backs to Trees, Cul-de-sac
Story 3+
Sewer Public Sewer
Water Public
Architectural Style Colonial
Level or Stories 3+
Additional Building Above Grade, Below Grade
New Construction N
Schools
Elementary Schools Williams
Middle Schools Potomac
High Schools Potomac
School District Prince William County Public Schools
Others
Senior Community No
Tax ID 8290-44-1714
Ownership Fee Simple
SqFt Source Estimated
Security Features Security System
Acceptable Financing Cash, Conventional, FHA, USDA, VA, VHDA, Variable
Listing Terms Cash, Conventional, FHA, USDA, VA, VHDA, Variable
Financing Cash,Conventional,FHA,USDA,VA,VHDA,Variable
Special Listing Condition Standard
Read Less
Want to know what your home might be worth? Contact us for a FREE valuation!

Our team is ready to help you sell your home for the highest possible price ASAP

Bought with ROBIN NASH • Century 21 Redwood Realty

GET MORE INFORMATION





