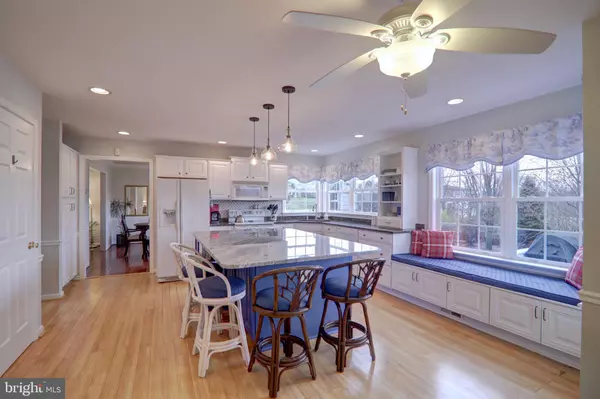$465,000
$499,900
7.0%For more information regarding the value of a property, please contact us for a free consultation.
3263 SUNRISE CT Jefferson, MD 21755
5 Beds
4 Baths
3,801 SqFt
Key Details
Sold Price $465,000
Property Type Single Family Home
Sub Type Detached
Listing Status Sold
Purchase Type For Sale
Square Footage 3,801 sqft
Price per Sqft $122
Subdivision Sunrise Of Frederick
MLS Listing ID MDFR256922
Sold Date 02/28/20
Style Colonial
Bedrooms 5
Full Baths 3
Half Baths 1
HOA Y/N N
Abv Grd Liv Area 2,601
Originating Board BRIGHT
Year Built 2000
Annual Tax Amount $4,489
Tax Year 2019
Lot Size 1.420 Acres
Acres 1.42
Property Description
Stunning custom-built Colonial sitting on 1.4 acres! Beautiful wrap-around front porch, perfect for enjoying your morning coffee. Traditional open floor plan with gleaming hardwood floors throughout. Gourmet style kitchen with large over-sized island, built-ins, breakfast lounge area with large bay window, and upgraded granite countertops. Separate formal dining room with crown moldings and chandelier. Upstairs, the spacious master suite has its own private balcony, hardwood floors, and luxurious bath with large soaking tub, stunning shower, and double sinks. Finished lower level with great room and storage space. The lower level also hosts an additional bedroom and full bathroom - making 5 total bedrooms and offering the perfect space for visiting guests! Fully fenced in backyard with a large deck for entertaining which also provided seasonal views of the river, 2 sheds, and a two-car attached side load garage. Beautifully landscaped property with a full list of plants and shrubbery provided by sellers! Close to RT 15 and RT 340. Convenient to MARC train and less than 5 minutes from a boat launch on the Potomac River perfect for fishing, boating, and rafting. This is truly a MUST SEE!
Location
State MD
County Frederick
Zoning RESIDENTIAL
Rooms
Other Rooms Living Room, Dining Room, Primary Bedroom, Bedroom 2, Bedroom 3, Bedroom 4, Bedroom 5, Kitchen, Family Room, Foyer, Laundry, Loft, Recreation Room, Storage Room, Primary Bathroom, Full Bath, Half Bath
Basement Connecting Stairway, Full, Fully Finished, Heated, Interior Access, Outside Entrance, Walkout Stairs, Windows
Interior
Interior Features Breakfast Area, Built-Ins, Carpet, Ceiling Fan(s), Crown Moldings, Dining Area, Family Room Off Kitchen, Floor Plan - Traditional, Formal/Separate Dining Room, Kitchen - Eat-In, Kitchen - Gourmet, Kitchen - Island, Primary Bath(s), Soaking Tub, Tub Shower, Upgraded Countertops, Wood Floors
Hot Water Electric
Heating Forced Air, Heat Pump(s)
Cooling Ceiling Fan(s), Central A/C
Flooring Carpet, Ceramic Tile, Hardwood
Fireplaces Number 1
Fireplaces Type Fireplace - Glass Doors, Gas/Propane, Mantel(s)
Equipment Built-In Microwave, Dishwasher, Dryer, Microwave, Oven/Range - Electric, Refrigerator, Icemaker, Washer
Fireplace Y
Appliance Built-In Microwave, Dishwasher, Dryer, Microwave, Oven/Range - Electric, Refrigerator, Icemaker, Washer
Heat Source Electric
Laundry Has Laundry, Main Floor
Exterior
Exterior Feature Balcony, Deck(s), Porch(es), Wrap Around
Garage Garage - Side Entry, Garage Door Opener, Inside Access
Garage Spaces 4.0
Fence Fully, Rear
Water Access N
View River
Roof Type Architectural Shingle
Accessibility None
Porch Balcony, Deck(s), Porch(es), Wrap Around
Attached Garage 2
Total Parking Spaces 4
Garage Y
Building
Lot Description Cleared, Front Yard, Landscaping, Backs to Trees, Rear Yard
Story 3+
Sewer Community Septic Tank, Private Septic Tank
Water Well
Architectural Style Colonial
Level or Stories 3+
Additional Building Above Grade, Below Grade
Structure Type 2 Story Ceilings
New Construction N
Schools
Elementary Schools Valley
Middle Schools Brunswick
High Schools Brunswick
School District Frederick County Public Schools
Others
Senior Community No
Tax ID 1114326766
Ownership Fee Simple
SqFt Source Estimated
Security Features Carbon Monoxide Detector(s),Smoke Detector
Special Listing Condition Standard
Read Less
Want to know what your home might be worth? Contact us for a FREE valuation!

Our team is ready to help you sell your home for the highest possible price ASAP

Bought with Ray Boss Jr. • RE/MAX Realty Group

GET MORE INFORMATION





