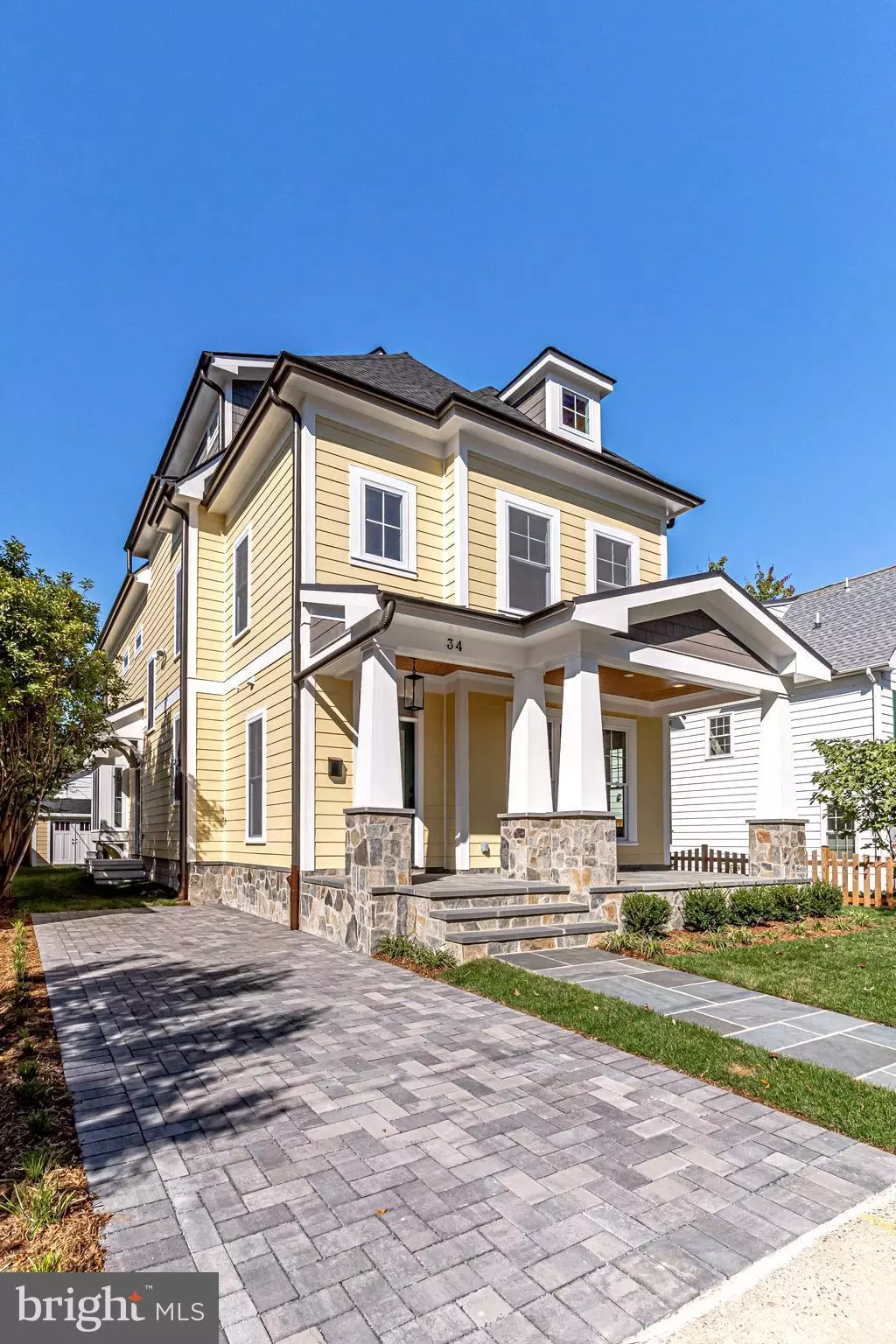$1,795,000
$1,795,000
For more information regarding the value of a property, please contact us for a free consultation.
34 E LINDEN ST Alexandria, VA 22301
5 Beds
4 Baths
3,400 SqFt
Key Details
Sold Price $1,795,000
Property Type Single Family Home
Sub Type Detached
Listing Status Sold
Purchase Type For Sale
Square Footage 3,400 sqft
Price per Sqft $527
Subdivision Rosemont
MLS Listing ID VAAX258244
Sold Date 09/30/21
Style Craftsman
Bedrooms 5
Full Baths 4
HOA Y/N N
Abv Grd Liv Area 3,400
Originating Board BRIGHT
Year Built 2021
Annual Tax Amount $8,672
Tax Year 2021
Lot Size 4,600 Sqft
Acres 0.11
Property Description
Creative design for todays lifestyle. Unique floorplan allows for FIVE outdoor living areas! First floor offers both a Front Porch and a Backyard Maintenance Free TREX Deck complete with a Two-Sided Fireplace! Upstairs just off the Owners Suite you will find an additional terrace perfect for reading or enjoying a little quiet time before starting your day. On the top floor, just off from The Retreat you will discover a Private Outdoor Oasis with its own Wet Bar complete with a Beverage Center. Plus additional space in the yard for gardening beds and outdoor entertaining. With a Full Bath on the first floor the Office may substitute as a Bedroom. A Separate Dining Room with Coffered Ceiling, Butlers Pantry, Wall Sconces and Bay Window is the ideal setting for both formal and informal gatherings. In the Kitchen are many sought after brand names such as GE Monogram and Kohler. Kitchen comes with a double wall oven, 36inch six Burner Range, Farm Sink, Pantry, Built- In Refrigerator plus Quartz Counters! You will love the Breakfast area with its own cozy Built-In Custom Window Seat! Convenient Mud Room with Built-Ins and Cubbies plus a Generous Family Room with Gas Fireplace and additional storage under the stairs completes the first floor. Above are additional guest rooms with walk-in closets and a separate Laundry Room. The owners suite has two walk-in closets with custom organizers, spa like bath with separate shower and soaking tub. The Top Floor Retreat is a special place in the home. Cathedral ceilings, generous rooms and an additional bedroom with full bath plus a Separate Storage Room! Sun Filled with Tall Ceilings Throughout....you won't be disappointed. Located in Beautiful Rosemont just minutes from Two Metro Stops and an easy stroll to Del Ray or Old Town. Be the first to call The Franklin Model your New Home. Act now for color selections. June/July Delivery.
Location
State VA
County Alexandria City
Zoning RB
Rooms
Other Rooms Bedroom 3, Bathroom 1
Main Level Bedrooms 1
Interior
Interior Features Built-Ins, Butlers Pantry, Crown Moldings, Family Room Off Kitchen, Formal/Separate Dining Room, Floor Plan - Open, Kitchen - Gourmet, Kitchen - Island, Pantry, Recessed Lighting, Soaking Tub, Skylight(s), Upgraded Countertops, Walk-in Closet(s), Wet/Dry Bar, Wood Floors, Other
Hot Water Natural Gas
Heating Energy Star Heating System
Cooling Energy Star Cooling System, Programmable Thermostat, Zoned, Central A/C
Flooring Hardwood, Ceramic Tile
Fireplaces Number 1
Fireplaces Type Double Sided, Gas/Propane, Mantel(s)
Equipment Water Heater - Tankless, Stainless Steel Appliances, Six Burner Stove, Oven - Double, Microwave, ENERGY STAR Refrigerator, ENERGY STAR Dishwasher, ENERGY STAR Clothes Washer, Energy Efficient Appliances
Fireplace Y
Appliance Water Heater - Tankless, Stainless Steel Appliances, Six Burner Stove, Oven - Double, Microwave, ENERGY STAR Refrigerator, ENERGY STAR Dishwasher, ENERGY STAR Clothes Washer, Energy Efficient Appliances
Heat Source Natural Gas
Laundry Upper Floor
Exterior
Garage Spaces 2.0
Water Access N
Roof Type Architectural Shingle,Metal
Accessibility 36\"+ wide Halls, 32\"+ wide Doors
Total Parking Spaces 2
Garage N
Building
Story 3
Foundation Concrete Perimeter, Slab
Sewer Public Sewer
Water Public
Architectural Style Craftsman
Level or Stories 3
Additional Building Above Grade, Below Grade
New Construction Y
Schools
School District Alexandria City Public Schools
Others
Pets Allowed Y
Senior Community No
Tax ID 063.02-02-27
Ownership Fee Simple
SqFt Source Assessor
Acceptable Financing Conventional, Cash
Listing Terms Conventional, Cash
Financing Conventional,Cash
Special Listing Condition Standard
Pets Allowed No Pet Restrictions
Read Less
Want to know what your home might be worth? Contact us for a FREE valuation!

Our team is ready to help you sell your home for the highest possible price ASAP

Bought with Marcella J Covarrubias • Compass

GET MORE INFORMATION





