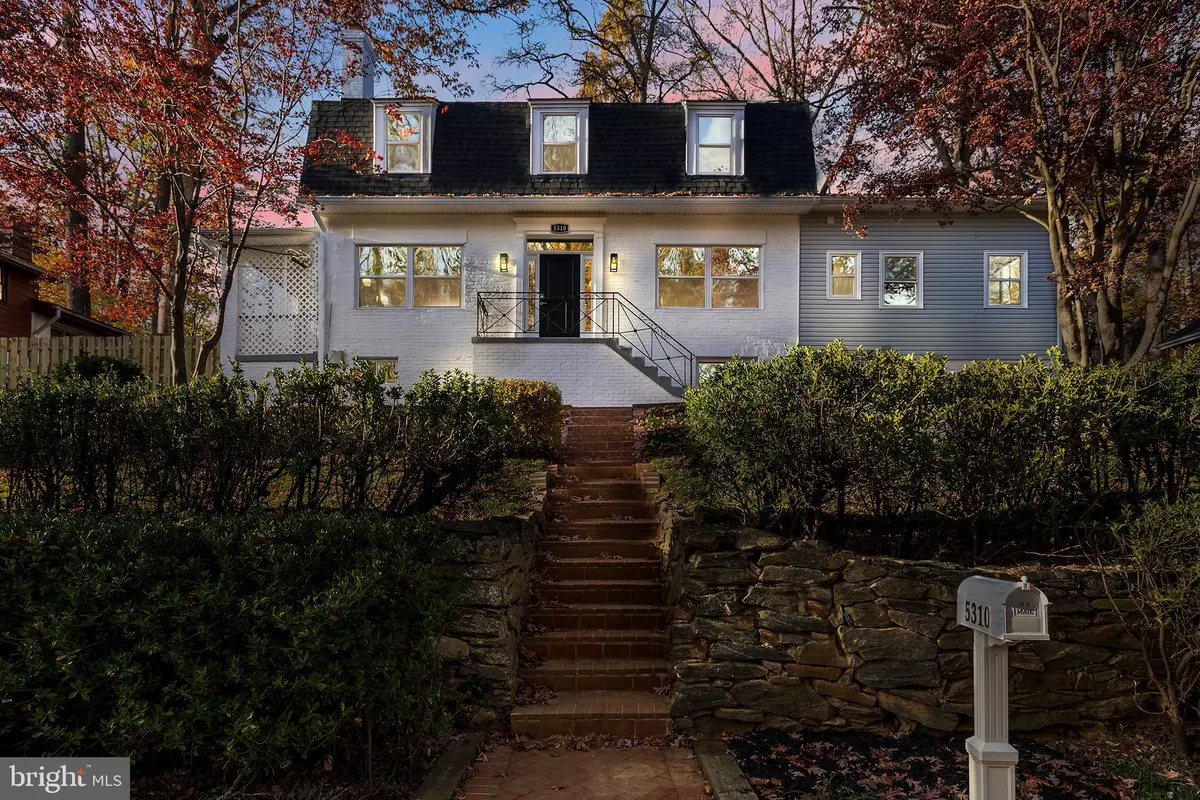$1,175,000
$1,200,000
2.1%For more information regarding the value of a property, please contact us for a free consultation.
5310 TUSCARAWAS RD Bethesda, MD 20816
5 Beds
5 Baths
3,592 SqFt
Key Details
Sold Price $1,175,000
Property Type Single Family Home
Sub Type Detached
Listing Status Sold
Purchase Type For Sale
Square Footage 3,592 sqft
Price per Sqft $327
Subdivision Glen Echo Heights
MLS Listing ID MDMC687450
Sold Date 02/21/20
Style Colonial
Bedrooms 5
Full Baths 4
Half Baths 1
HOA Y/N N
Abv Grd Liv Area 2,572
Originating Board BRIGHT
Year Built 1933
Annual Tax Amount $11,054
Tax Year 2019
Lot Size 8,450 Sqft
Acres 0.19
Property Description
This gorgeous gem is waiting to welcome you home! A brick walkway leading through professional landscaping invites you to enter this immaculately designed and fully renovated five-bedroom, four and a half -bath home. Crisp, clean lines and a generous room flow makes this house ideal for entertaining. Large windows and a cathedral ceiling combine with recessed lighting and custom fixtures to give this home a light and airy feel. Beautiful hardwood floors and white molding highlight the attention to detail and design experienced throughout this house. The main floor features formal dining and an office that boasts its own wet bar for after-hours relaxation. Check out the kitchen! A sophisticated subway tile backsplash sets the tone for luxurious lines and the latest in high-end stainless steel appliances and soft-close kitchen drawers while allowing ample eat-in room. The basement is fully finished with all the upgrades and sophisticated style of the rest of the house. It features a second kitchen making it the perfect inlaw suite and even allows its own entrance for legal egress. Enjoy the relaxing in comfort on the private, fully screened-in patio or entertaining on the generous private Trex decking.
Location
State MD
County Montgomery
Zoning R90
Rooms
Basement Full, Fully Finished, Heated, Improved, Interior Access, Windows
Interior
Interior Features Breakfast Area, Carpet, Crown Moldings, Dining Area, Family Room Off Kitchen, Floor Plan - Traditional, Kitchen - Eat-In, Kitchen - Gourmet, Kitchen - Table Space, Kitchenette, Primary Bath(s), Recessed Lighting, Tub Shower, Upgraded Countertops, Wine Storage, Wood Floors
Hot Water Natural Gas
Heating Forced Air
Cooling Central A/C
Flooring Wood, Carpet
Fireplaces Number 1
Fireplaces Type Brick
Equipment Built-In Microwave, Dishwasher, Dryer, Dryer - Front Loading, Oven/Range - Gas, Range Hood, Refrigerator, Washer, Washer - Front Loading, Water Heater
Fireplace Y
Appliance Built-In Microwave, Dishwasher, Dryer, Dryer - Front Loading, Oven/Range - Gas, Range Hood, Refrigerator, Washer, Washer - Front Loading, Water Heater
Heat Source Natural Gas
Laundry Hookup, Has Laundry, Basement
Exterior
Exterior Feature Deck(s), Patio(s), Screened, Roof
Waterfront N
Water Access N
Accessibility None
Porch Deck(s), Patio(s), Screened, Roof
Garage N
Building
Story 3+
Sewer Public Sewer
Water Public
Architectural Style Colonial
Level or Stories 3+
Additional Building Above Grade, Below Grade
New Construction N
Schools
School District Montgomery County Public Schools
Others
Senior Community No
Tax ID 160700507157
Ownership Fee Simple
SqFt Source Estimated
Security Features Smoke Detector
Special Listing Condition Standard
Read Less
Want to know what your home might be worth? Contact us for a FREE valuation!

Our team is ready to help you sell your home for the highest possible price ASAP

Bought with Jane Fairweather • Long & Foster Real Estate, Inc.

GET MORE INFORMATION





