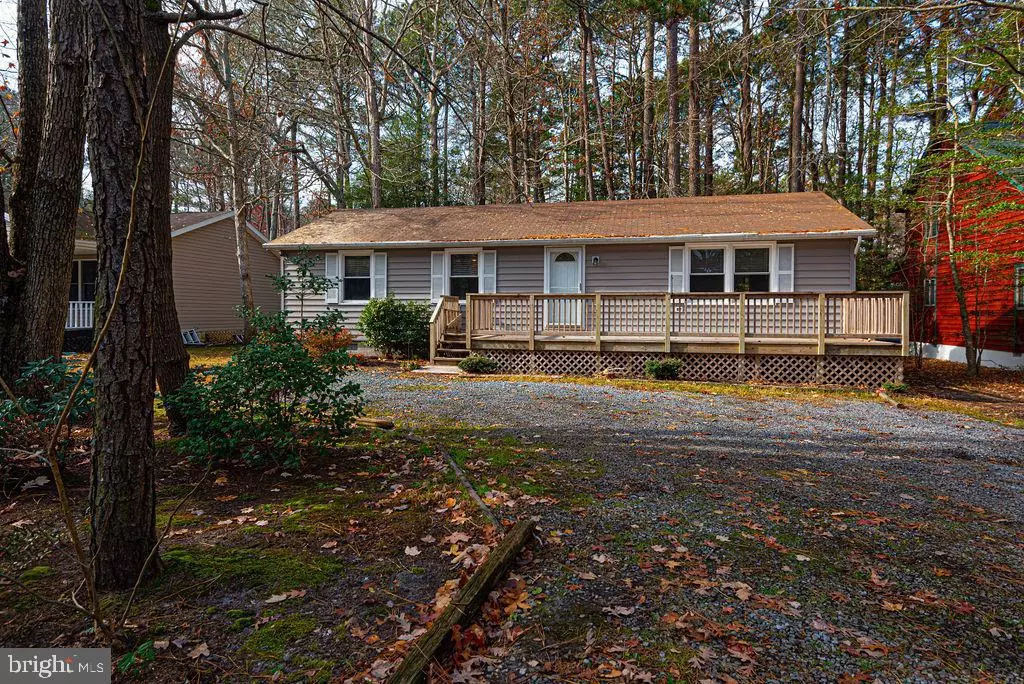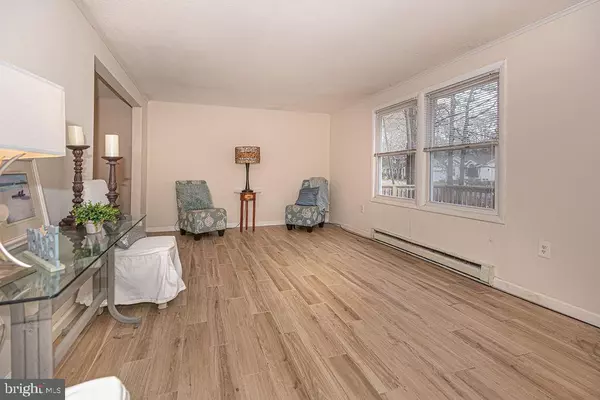$284,900
$284,900
For more information regarding the value of a property, please contact us for a free consultation.
155 OCEAN PKWY Ocean Pines, MD 21811
3 Beds
2 Baths
1,152 SqFt
Key Details
Sold Price $284,900
Property Type Single Family Home
Sub Type Detached
Listing Status Sold
Purchase Type For Sale
Square Footage 1,152 sqft
Price per Sqft $247
Subdivision Ocean Pines - Bainbridge
MLS Listing ID MDWO2003958
Sold Date 03/15/22
Style Ranch/Rambler
Bedrooms 3
Full Baths 2
HOA Fees $81/ann
HOA Y/N Y
Abv Grd Liv Area 1,152
Originating Board BRIGHT
Year Built 1983
Annual Tax Amount $1,501
Tax Year 2021
Lot Size 9,750 Sqft
Acres 0.22
Property Description
Lovely 3 Bedroom, 2 Bath home is nestled on a nice wooded lot. You can't help to notice the large inviting front porch as soon as you pull up. When you enter your foyer you can see upgrades every where you look. Wide plank ceramic tile flooring throughout the living room ,dining room, and hallway. Ceramic tile in the kitchens and baths. Freshly painted walls in the living room, dining room, kitchen and hallway. Large back deck for grillin' and chillin' . Nice back yard ready for you to make it your own. Come get this gem while it's here, the market is still HOT! Start your coastal living now. Sold A Is
Location
State MD
County Worcester
Area Worcester Ocean Pines
Zoning R2
Rooms
Other Rooms Living Room, Dining Room, Bedroom 2, Bedroom 3, Kitchen, Bedroom 1, Bathroom 1, Bathroom 2
Main Level Bedrooms 3
Interior
Hot Water Electric
Heating Heat Pump - Electric BackUp, Heat Pump(s), Baseboard - Electric
Cooling Central A/C
Furnishings No
Fireplace N
Heat Source Electric
Exterior
Waterfront N
Water Access N
View Trees/Woods
Accessibility None
Garage N
Building
Story 1
Foundation Block
Sewer Private Sewer
Water Public
Architectural Style Ranch/Rambler
Level or Stories 1
Additional Building Above Grade
New Construction N
Schools
Elementary Schools Showell
Middle Schools Stephen Decatur
High Schools Stephen Decatur
School District Worcester County Public Schools
Others
Senior Community No
Tax ID 2403064514
Ownership Fee Simple
SqFt Source Estimated
Special Listing Condition Standard
Read Less
Want to know what your home might be worth? Contact us for a FREE valuation!

Our team is ready to help you sell your home for the highest possible price ASAP

Bought with Angela Short • Taylor Properties

GET MORE INFORMATION





