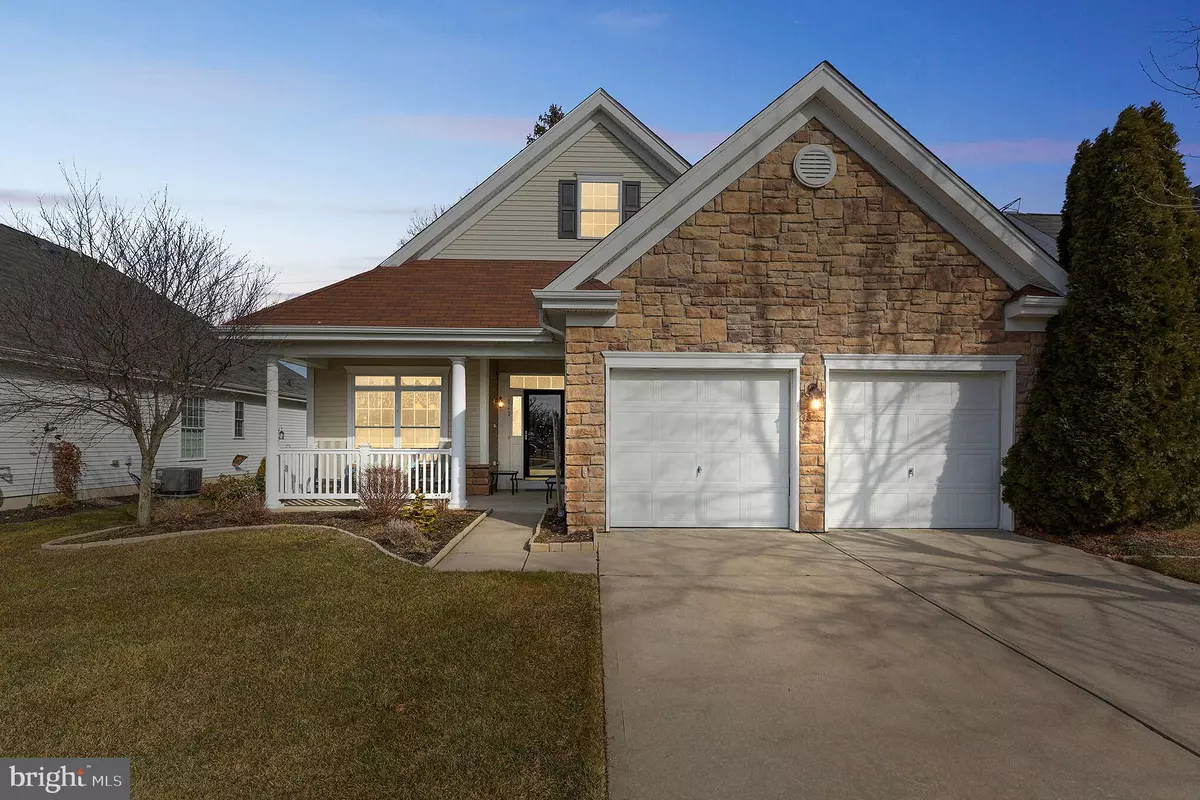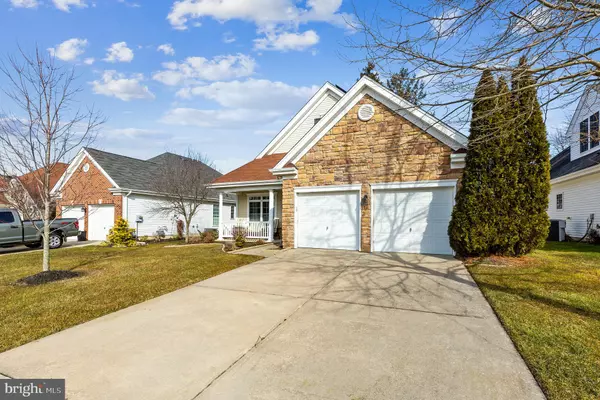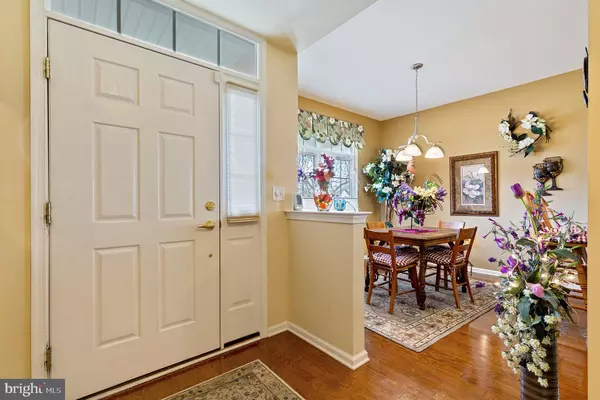$285,000
$285,000
For more information regarding the value of a property, please contact us for a free consultation.
111 WHITALL RD Glassboro, NJ 08028
2 Beds
2 Baths
1,678 SqFt
Key Details
Sold Price $285,000
Property Type Single Family Home
Sub Type Detached
Listing Status Sold
Purchase Type For Sale
Square Footage 1,678 sqft
Price per Sqft $169
Subdivision Village Grande At Ca
MLS Listing ID NJGL270306
Sold Date 05/05/21
Style Ranch/Rambler
Bedrooms 2
Full Baths 2
HOA Fees $225/mo
HOA Y/N Y
Abv Grd Liv Area 1,678
Originating Board BRIGHT
Year Built 2006
Annual Tax Amount $7,986
Tax Year 2020
Lot Size 6,142 Sqft
Acres 0.14
Lot Dimensions 0.00 x 0.00
Property Description
Who doesn't want to save money on electric bills? Solar panels on this home keep your electric at around $100 annually! SELLER is willing to give $5000 toward solar lease prepayment - FREE SOLAR your first few years! Contract does have an option for prepayment of the lease. Come and see what the active over 55 lifestyle has to offer! Village Grande at Camelot features a state-of-the-art fitness gym, beautiful walking trails, stocked fishing ponds and an outdoor pool. Not to mention the amazing clubhouse complete with a ballroom, arts and crafts room, library, billiards room, card rooms, and multi-purpose rooms. Look forward to when you can participate in the clubs, committees, social events and activities. This beautiful move-in ready home backs to trees and open green space making your backyard dreams a reality. Grill on the patio, lounge in the shade and listen to the birds, or plant a garden. The best part - no cutting grass or shoveling snow again. From the moment you step onto this charming front porch, you will know you are home. Enter the spacious vestibule and notice the open floor plan, hardwood floors, attention to detail, appealing decor. Start with the breakfast room with tons of natural sunlight streaming in - it doesn't get more inviting than that. The heart of the home - the kitchen - is updated with granite, island bar for seating and tons of cabinet space. The dining room gives even more space for your dinner guests and entertaining. The open living room area is perfect for a get together or a little tv or music or sneak some quiet time with a good book and a spot of tea in the warm and cozy sun room! Retire to the primary bedroom which is very spacious with a large walk in closet and a gorgeous en-suite with a double bow vanity, spa like tub and stall shower! Did you see WALK IN closet? The additional bedroom, additional full bathroom and laundry room complete this dream home. Attached 2-car garage with ample storage space, solar panels to save on that electric bill just add to the allure of this home. Located closer to Route 55 makes travel and shopping a breeze. Come check out this home and fall in love.
Location
State NJ
County Gloucester
Area Glassboro Boro (20806)
Zoning R6
Rooms
Other Rooms Living Room, Dining Room, Primary Bedroom, Kitchen, Breakfast Room, Bedroom 1, Sun/Florida Room
Main Level Bedrooms 2
Interior
Interior Features Attic, Breakfast Area, Carpet, Ceiling Fan(s), Dining Area, Efficiency, Floor Plan - Open, Primary Bath(s), Soaking Tub, Stall Shower, Tub Shower, Walk-in Closet(s), Window Treatments, Wood Floors
Hot Water Natural Gas
Heating Forced Air
Cooling Central A/C
Flooring Hardwood, Carpet
Equipment Dishwasher, Dryer - Gas, Water Heater, Washer, Stove, Refrigerator, Icemaker, Microwave, Oven - Single
Fireplace N
Appliance Dishwasher, Dryer - Gas, Water Heater, Washer, Stove, Refrigerator, Icemaker, Microwave, Oven - Single
Heat Source Natural Gas
Laundry Main Floor
Exterior
Exterior Feature Porch(es), Patio(s)
Parking Features Garage Door Opener, Garage - Front Entry, Inside Access
Garage Spaces 2.0
Amenities Available Bike Trail, Club House, Common Grounds, Community Center, Exercise Room, Fitness Center, Jog/Walk Path, Pool - Outdoor, Other
Water Access N
Accessibility No Stairs
Porch Porch(es), Patio(s)
Attached Garage 2
Total Parking Spaces 2
Garage Y
Building
Story 1
Sewer Public Sewer
Water Public
Architectural Style Ranch/Rambler
Level or Stories 1
Additional Building Above Grade, Below Grade
New Construction N
Schools
High Schools Glassboro H.S.
School District Glassboro Public Schools
Others
Pets Allowed Y
HOA Fee Include All Ground Fee,Common Area Maintenance,Health Club
Senior Community Yes
Age Restriction 55
Tax ID 06-00197 01-00005
Ownership Fee Simple
SqFt Source Assessor
Security Features Security System
Acceptable Financing Cash, Conventional, FHA, VA
Listing Terms Cash, Conventional, FHA, VA
Financing Cash,Conventional,FHA,VA
Special Listing Condition Standard
Pets Allowed No Pet Restrictions
Read Less
Want to know what your home might be worth? Contact us for a FREE valuation!

Our team is ready to help you sell your home for the highest possible price ASAP

Bought with Angie Kovalak • BHHS Fox & Roach-Washington-Gloucester
GET MORE INFORMATION





