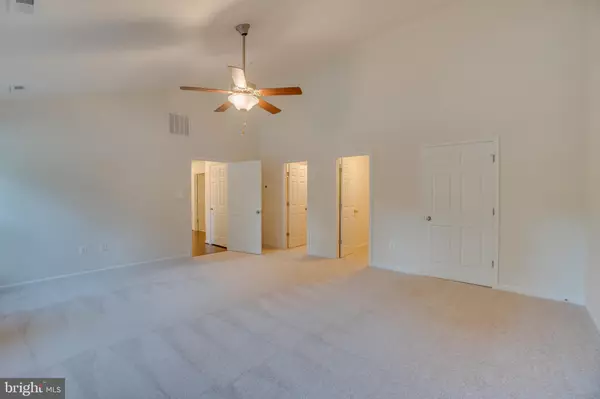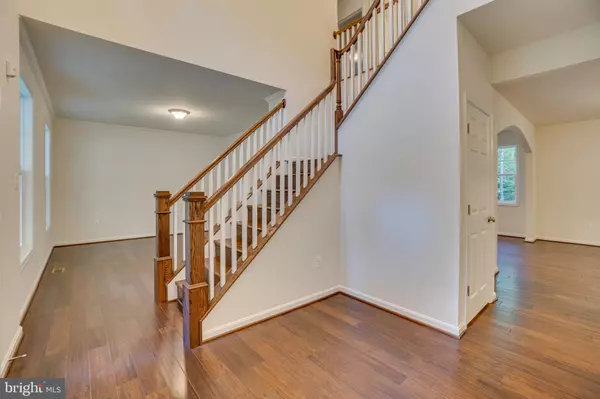$780,982
$769,900
1.4%For more information regarding the value of a property, please contact us for a free consultation.
116 HIDDEN LANE Stafford, VA 22556
5 Beds
4 Baths
4,300 SqFt
Key Details
Sold Price $780,982
Property Type Single Family Home
Sub Type Detached
Listing Status Sold
Purchase Type For Sale
Square Footage 4,300 sqft
Price per Sqft $181
Subdivision Millbrook
MLS Listing ID VAST2005562
Sold Date 04/15/22
Style Craftsman
Bedrooms 5
Full Baths 3
Half Baths 1
HOA Y/N N
Abv Grd Liv Area 3,000
Originating Board BRIGHT
Year Built 2022
Annual Tax Amount $6,000
Tax Year 2021
Lot Size 5.050 Acres
Acres 5.05
Property Description
JD Stonehill Homes presents the Hawthorn Deluxe in Millbrook on 5+ ACRE cul-de-sac lot. Brand new quick move in ready March 2022! 3 car garage. Craftsman elevation with front porch and stone accents. Sunroom. Gourmet Kitchen with gas cooking, stainless steel appliances, farm sink, upgraded 42" cabinets with trim and hardware, glass hood vent. Open to family room with gas fireplace. Upgraded modern craftsman interior trim package. Hardwood stairs to upper level. Upper level laundry room and spacious master suite with corner soaking tub and large shower. 3 additional upper level bedrooms - great sizes. Mostly finished basement with rec room, full bath and full den. Lots of flooring upgrades throughout. Private end of cul de sac with large yard. NO HOA! 5th bedroom in basement NTC - den only. Photos show similar home with some upgraded features not included since home is under construction. Last few photos show actual home and site in progress. Nearby model home (same floorplan)in Mountain View Estates, available to tour weekdays 11-5, Sat11-5 Sun 12-5 . Closed on Tuesdays. GPS 1675 Roberts Run Rd, Stafford, VA 22556. A 5 min drive from this property.
Location
State VA
County Stafford
Zoning A1
Rooms
Basement Outside Entrance, Partially Finished
Interior
Hot Water Electric
Heating Heat Pump(s), Programmable Thermostat
Cooling Heat Pump(s)
Fireplaces Number 1
Fireplaces Type Stone, Gas/Propane
Fireplace Y
Heat Source Electric
Laundry Upper Floor, Hookup
Exterior
Parking Features Garage - Front Entry
Garage Spaces 3.0
Water Access N
Accessibility None
Attached Garage 3
Total Parking Spaces 3
Garage Y
Building
Lot Description Trees/Wooded
Story 3
Foundation Concrete Perimeter
Sewer Approved System, Septic < # of BR
Water Well
Architectural Style Craftsman
Level or Stories 3
Additional Building Above Grade, Below Grade
New Construction Y
Schools
Elementary Schools Margaret Brent
Middle Schools Rodney E Thompson
High Schools Mountain View
School District Stafford County Public Schools
Others
Senior Community No
Tax ID 8 8 20
Ownership Fee Simple
SqFt Source Estimated
Special Listing Condition Standard
Read Less
Want to know what your home might be worth? Contact us for a FREE valuation!

Our team is ready to help you sell your home for the highest possible price ASAP

Bought with Brittany Leighann Burns • Century 21 Redwood Realty

GET MORE INFORMATION





