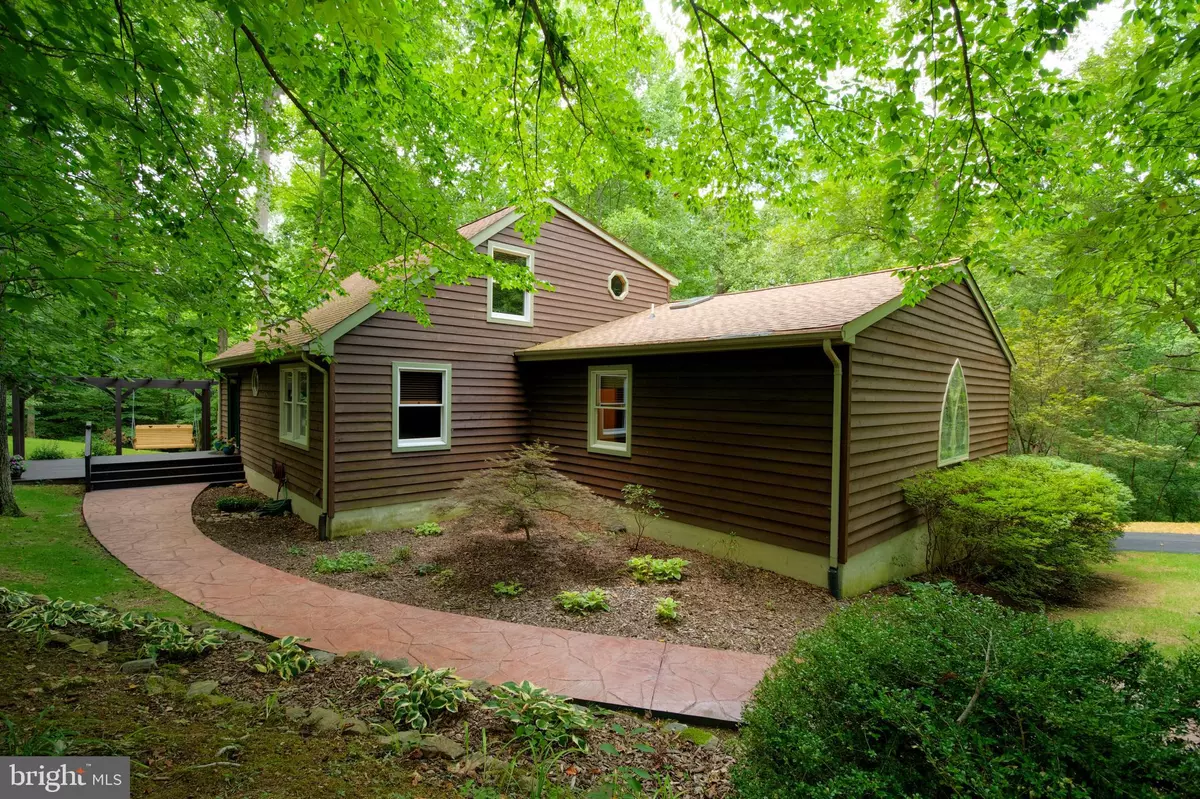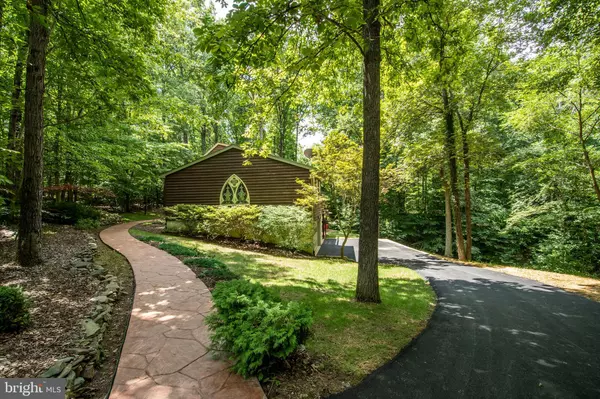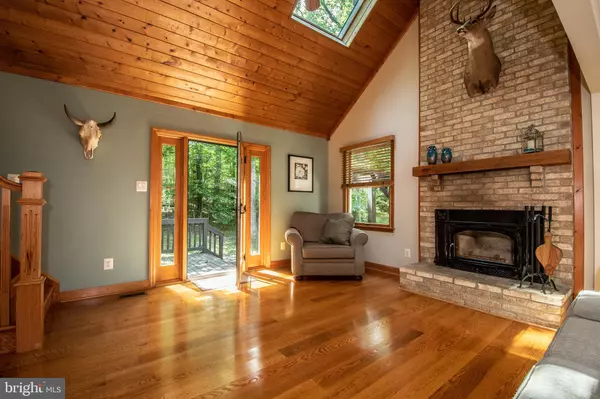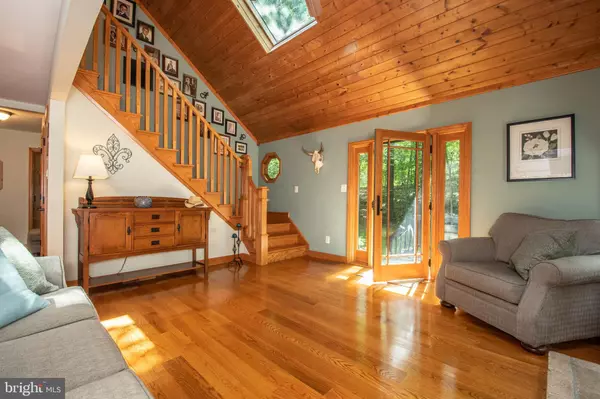$689,000
$675,000
2.1%For more information regarding the value of a property, please contact us for a free consultation.
39374 CROOKED BRIDGE LN Leesburg, VA 20175
4 Beds
4 Baths
2,424 SqFt
Key Details
Sold Price $689,000
Property Type Single Family Home
Sub Type Detached
Listing Status Sold
Purchase Type For Sale
Square Footage 2,424 sqft
Price per Sqft $284
Subdivision Greenlea
MLS Listing ID VALO416364
Sold Date 09/18/20
Style Cape Cod
Bedrooms 4
Full Baths 3
Half Baths 1
HOA Fees $100/mo
HOA Y/N Y
Abv Grd Liv Area 2,424
Originating Board BRIGHT
Year Built 1988
Annual Tax Amount $5,556
Tax Year 2020
Lot Size 3.120 Acres
Acres 3.12
Property Description
Pride of ownership shows throughout this beautifully maintained home on 3 manicured acres. Recently updated country kitchen with custom cabinetry, stainless steel appliances, large island, and granite countertops. Cozy family room with brick fireplace and tongue and groove vaulted ceilings. Hardwood floors throughout the main level of the home. Large first-floor master suite with sitting room, updated bathroom with ceramic tile, updated vanities, freestanding soaking tub and oversized walk-in closet with custom- built shelving. The second floor features 2 updated bedrooms that are freshly painted, loft family room with custom built-in entertainment center, and an updated full bath. Full finished basement that walks out onto a stamped concrete patio. Gorgeous trex deck that overlooks park like setting. Additional 2 detached 2 car garage perfect for a man cave, studio or home office. Recently paved asphalt driveway. Great community and convenient to all local wineries, restaurants, and shops that Loudoun County has to offer.
Location
State VA
County Loudoun
Zoning 01
Rooms
Basement Full, Daylight, Full, Walkout Level, Windows
Main Level Bedrooms 2
Interior
Interior Features Carpet, Ceiling Fan(s), Crown Moldings, Entry Level Bedroom, Exposed Beams, Family Room Off Kitchen, Floor Plan - Open, Dining Area, Kitchen - Island, Kitchen - Gourmet, Pantry, Recessed Lighting, Soaking Tub, Stain/Lead Glass, Stall Shower, Tub Shower, Upgraded Countertops, Window Treatments, Wood Floors, Wood Stove
Hot Water Electric
Heating Programmable Thermostat, Wood Burn Stove, Forced Air
Cooling Ceiling Fan(s), Central A/C, Programmable Thermostat
Flooring Hardwood, Carpet
Fireplaces Number 1
Fireplaces Type Brick, Mantel(s), Wood
Equipment Built-In Microwave, Cooktop, Dishwasher, Disposal, Dryer, Oven - Double, Refrigerator, Stainless Steel Appliances, Washer, Water Heater
Furnishings No
Fireplace Y
Window Features Screens,Energy Efficient
Appliance Built-In Microwave, Cooktop, Dishwasher, Disposal, Dryer, Oven - Double, Refrigerator, Stainless Steel Appliances, Washer, Water Heater
Heat Source Electric, Propane - Leased
Laundry Main Floor
Exterior
Exterior Feature Deck(s), Patio(s), Wrap Around
Parking Features Garage - Side Entry, Garage Door Opener
Garage Spaces 4.0
Utilities Available Phone, Propane
Water Access N
View Trees/Woods
Roof Type Architectural Shingle
Street Surface Gravel
Accessibility None
Porch Deck(s), Patio(s), Wrap Around
Road Frontage Road Maintenance Agreement
Attached Garage 2
Total Parking Spaces 4
Garage Y
Building
Lot Description Backs to Trees, Cleared, Front Yard, Landscaping, Partly Wooded, Private, Rear Yard
Story 3
Sewer Septic = # of BR
Water Well
Architectural Style Cape Cod
Level or Stories 3
Additional Building Above Grade, Below Grade
New Construction N
Schools
Elementary Schools Evergreen Mill
Middle Schools J. L. Simpson
High Schools Loudoun County
School District Loudoun County Public Schools
Others
HOA Fee Include Road Maintenance
Senior Community No
Tax ID 355151882000
Ownership Fee Simple
SqFt Source Assessor
Special Listing Condition Standard
Read Less
Want to know what your home might be worth? Contact us for a FREE valuation!

Our team is ready to help you sell your home for the highest possible price ASAP

Bought with Jeddie R Busch • Coldwell Banker Realty

GET MORE INFORMATION





