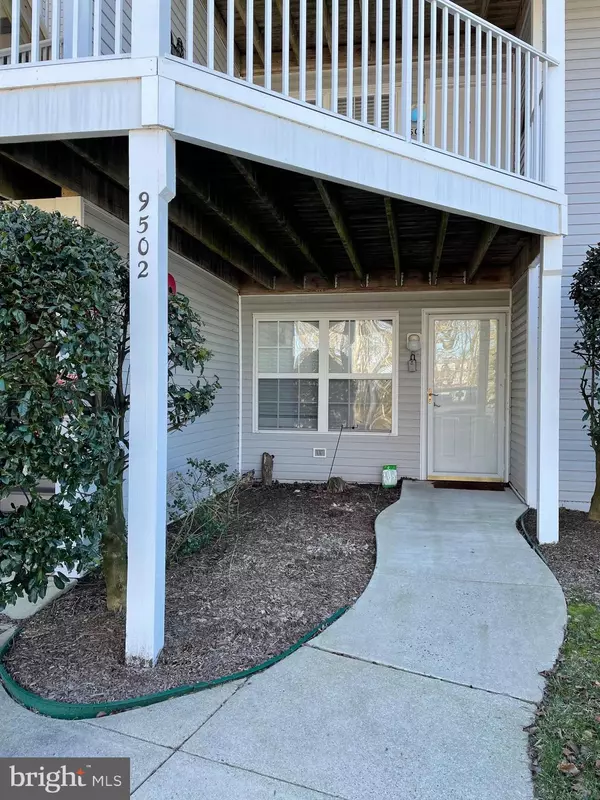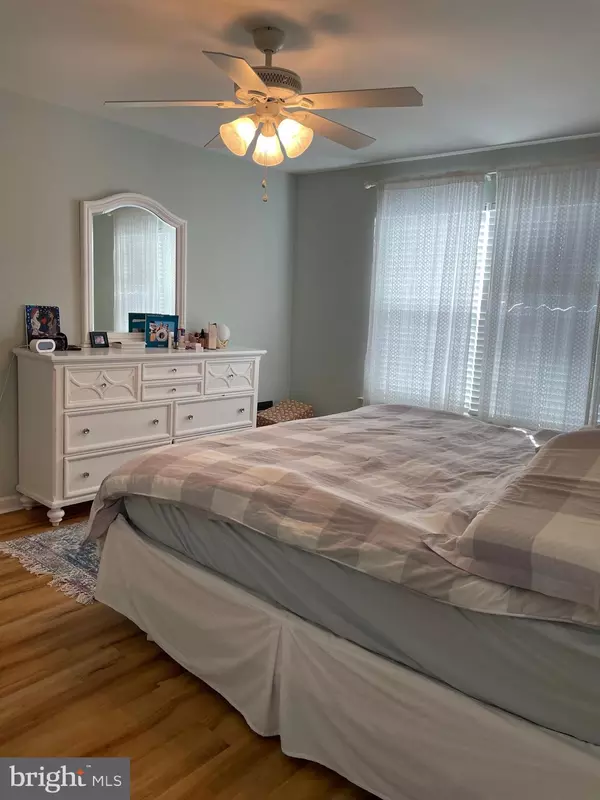$269,000
$275,000
2.2%For more information regarding the value of a property, please contact us for a free consultation.
37514 PETTINARO DR #9502 Ocean View, DE 19970
2 Beds
2 Baths
1,213 SqFt
Key Details
Sold Price $269,000
Property Type Condo
Sub Type Condo/Co-op
Listing Status Sold
Purchase Type For Sale
Square Footage 1,213 sqft
Price per Sqft $221
Subdivision Bethany Bay
MLS Listing ID DESU177154
Sold Date 03/31/21
Style Unit/Flat
Bedrooms 2
Full Baths 2
Condo Fees $229/mo
HOA Fees $91/qua
HOA Y/N Y
Abv Grd Liv Area 1,213
Originating Board BRIGHT
Year Built 2001
Annual Tax Amount $641
Tax Year 2020
Lot Size 401.740 Acres
Acres 401.74
Lot Dimensions 0.00 x 0.00
Property Description
Relax on your screened porch and enjoy the beautiful peaceful views of the wetlands and wildlife. This 2 bedroom, 2 full bath first floor condo is conveniently located to all the great amenities Bethany Bay offers: water access, golf, tennis, volleyball, playground, pools, fitness center, club house, basketball, bay beaches, boat ramp, hiking trails, day dock, etc. Property Owners in Bethany Bay can join the Bethany Bay Golf Club and enjoy unlimited free golf year-round for only $90 for the Primary Member and $45 for the Secondary Member! Golf carts are available to rent while playing golf for a fee. Only a short drive to Bethany Beach with its Family Friendly Boardwalk. Close to the big Boardwalks of Rehoboth Beach and Ocean City, MD. Enjoy tax-free outlet shopping in Rehoboth Beach, and all the fine dining and Family dining the Delaware Resort Area offers. Low Delaware property taxes make this a must see property!
Location
State DE
County Sussex
Area Baltimore Hundred (31001)
Zoning AR-1
Direction Northeast
Rooms
Main Level Bedrooms 2
Interior
Interior Features Ceiling Fan(s), Combination Dining/Living, Combination Kitchen/Dining, Entry Level Bedroom, Flat, Floor Plan - Open, Kitchen - Eat-In, Primary Bath(s)
Hot Water Electric
Heating Heat Pump - Electric BackUp
Cooling Central A/C
Flooring Ceramic Tile, Carpet, Other
Equipment Built-In Microwave, Built-In Range, Dishwasher, Dryer - Electric, Exhaust Fan, Icemaker, Microwave, Oven/Range - Electric, Range Hood, Refrigerator, Washer/Dryer Stacked, Washer, Water Heater
Furnishings Partially
Fireplace N
Window Features Double Hung,Double Pane,Insulated,Screens
Appliance Built-In Microwave, Built-In Range, Dishwasher, Dryer - Electric, Exhaust Fan, Icemaker, Microwave, Oven/Range - Electric, Range Hood, Refrigerator, Washer/Dryer Stacked, Washer, Water Heater
Heat Source Electric
Laundry Dryer In Unit, Washer In Unit
Exterior
Exterior Feature Porch(es), Screened, Patio(s)
Garage Garage Door Opener, Garage - Front Entry
Garage Spaces 3.0
Utilities Available Cable TV Available, Sewer Available, Water Available, Electric Available
Amenities Available Basketball Courts, Beach, Bike Trail, Boat Ramp, Boat Dock/Slip, Club House, Common Grounds, Community Center, Exercise Room, Fitness Center, Golf Course, Golf Course Membership Available, Jog/Walk Path, Meeting Room, Party Room, Pool - Outdoor, Putting Green, Recreational Center, Swimming Pool, Tennis Courts, Tot Lots/Playground, Volleyball Courts, Water/Lake Privileges
Waterfront N
Water Access Y
Water Access Desc Boat - Powered,Canoe/Kayak,Fishing Allowed,Personal Watercraft (PWC),Private Access
View Scenic Vista, Trees/Woods, Other
Roof Type Architectural Shingle
Street Surface Black Top
Accessibility Level Entry - Main
Porch Porch(es), Screened, Patio(s)
Road Frontage Private
Total Parking Spaces 3
Garage Y
Building
Story 1
Unit Features Garden 1 - 4 Floors
Foundation Slab
Sewer Public Sewer
Water Public
Architectural Style Unit/Flat
Level or Stories 1
Additional Building Above Grade, Below Grade
Structure Type Dry Wall
New Construction N
Schools
School District Indian River
Others
Pets Allowed Y
HOA Fee Include Common Area Maintenance,Ext Bldg Maint,Lawn Care Front,Lawn Care Rear,Lawn Care Side,Lawn Maintenance,Management,Pier/Dock Maintenance,Pool(s),Recreation Facility,Reserve Funds,Road Maintenance,Trash,Water
Senior Community No
Tax ID 134-08.00-42.00-95-2
Ownership Fee Simple
SqFt Source Assessor
Special Listing Condition Standard
Pets Description Cats OK, Dogs OK
Read Less
Want to know what your home might be worth? Contact us for a FREE valuation!

Our team is ready to help you sell your home for the highest possible price ASAP

Bought with MELISSA L SQUIER • Keller Williams Realty Central-Delaware

GET MORE INFORMATION





