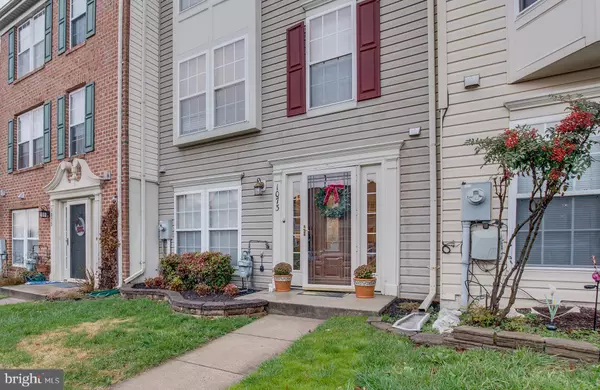$290,000
$300,000
3.3%For more information regarding the value of a property, please contact us for a free consultation.
1073 JEANETT WAY Bel Air, MD 21014
3 Beds
3 Baths
1,953 SqFt
Key Details
Sold Price $290,000
Property Type Townhouse
Sub Type Interior Row/Townhouse
Listing Status Sold
Purchase Type For Sale
Square Footage 1,953 sqft
Price per Sqft $148
Subdivision Irwins Choice
MLS Listing ID MDHR254910
Sold Date 01/15/21
Style Traditional
Bedrooms 3
Full Baths 2
Half Baths 1
HOA Fees $61/mo
HOA Y/N Y
Abv Grd Liv Area 1,398
Originating Board BRIGHT
Year Built 2001
Annual Tax Amount $2,619
Tax Year 2020
Lot Size 2,000 Sqft
Acres 0.05
Property Description
CHARMING FROM TOP TO BOTTOM. THIS TOWNHOME FEATURES A 2 LEVEL BUMPOUT WITH LOTS OF UPDATES! THE FIRST LEVEL FEATURES A REC ROOM, OFFICE/BONUS ROOM, 1/2 BATH AND LAUNDRY AND ACCESS TO THE FENCED IN BACKYARD. LOTS OF SPACE ON THE SECOND LEVEL THAT INCLUDES A LIVING ROOM, EAT-IN KITCHEN WITH GRANITE COUNTERTOPS, BACKSPLASH, STAINLESS STEEL APPLIANCES, & TRENDY SHIPLAP ON THE KITCHEN ISLAND, SLIDERS LEADING TO A SPACIOUS TREX DECK. A GREAT PLACE TO ENJOY YOUR COFFEE IS THE MORNING ROOM OFF OF THE KITCHEN IN FRONT OF THE COZY GAS FIREPLACE. THE THIRD LEVEL BOASTS 3 BEDROOMS AND 2 FULL BATHROOMS. THE OWNER'S SUITE BATHROOM AND THE HALL BATH HAVE BOTH BEEN UPDATED WITH BEAUTIFUL TILE. UPDATES CAN BE FOUND THROUGHOUT THIS HOME WHICH INCLUDE NEW HVAC, NEW ROOF, NEW PERGO OUTLAST PLUS FLOORING IN THE LOWER LEVEL, NEW CARPET IN THE OFFICE, DECORATIVE MOLDINGS, FRESHLY PAINTED & METICULOUSLY MAINTAINED. THIS HOME DOES NOT DISAPPOINT!!
Location
State MD
County Harford
Zoning R3COS
Rooms
Other Rooms Living Room, Bedroom 3, Kitchen, Family Room, Breakfast Room, Bedroom 1, Laundry, Office, Bathroom 2
Basement Partially Finished, Rear Entrance, Walkout Level
Interior
Interior Features Breakfast Area, Carpet, Ceiling Fan(s), Combination Kitchen/Dining, Family Room Off Kitchen, Floor Plan - Open, Kitchen - Eat-In, Kitchen - Island, Kitchen - Table Space, Pantry, Upgraded Countertops, Walk-in Closet(s)
Hot Water Natural Gas
Heating Forced Air
Cooling Central A/C, Ceiling Fan(s)
Fireplaces Number 1
Equipment Built-In Microwave, Dishwasher, Disposal, Dryer, Oven/Range - Gas, Refrigerator, Stainless Steel Appliances, Stove, Washer
Window Features Sliding
Appliance Built-In Microwave, Dishwasher, Disposal, Dryer, Oven/Range - Gas, Refrigerator, Stainless Steel Appliances, Stove, Washer
Heat Source Natural Gas
Laundry Lower Floor
Exterior
Fence Fully
Amenities Available Tot Lots/Playground
Water Access N
Accessibility None
Garage N
Building
Story 3
Sewer Public Sewer
Water Public
Architectural Style Traditional
Level or Stories 3
Additional Building Above Grade, Below Grade
New Construction N
Schools
School District Harford County Public Schools
Others
HOA Fee Include Trash,Common Area Maintenance
Senior Community No
Tax ID 1303328562
Ownership Fee Simple
SqFt Source Assessor
Special Listing Condition Standard
Read Less
Want to know what your home might be worth? Contact us for a FREE valuation!

Our team is ready to help you sell your home for the highest possible price ASAP

Bought with Melissa Barnes • Cummings & Co. Realtors

GET MORE INFORMATION





