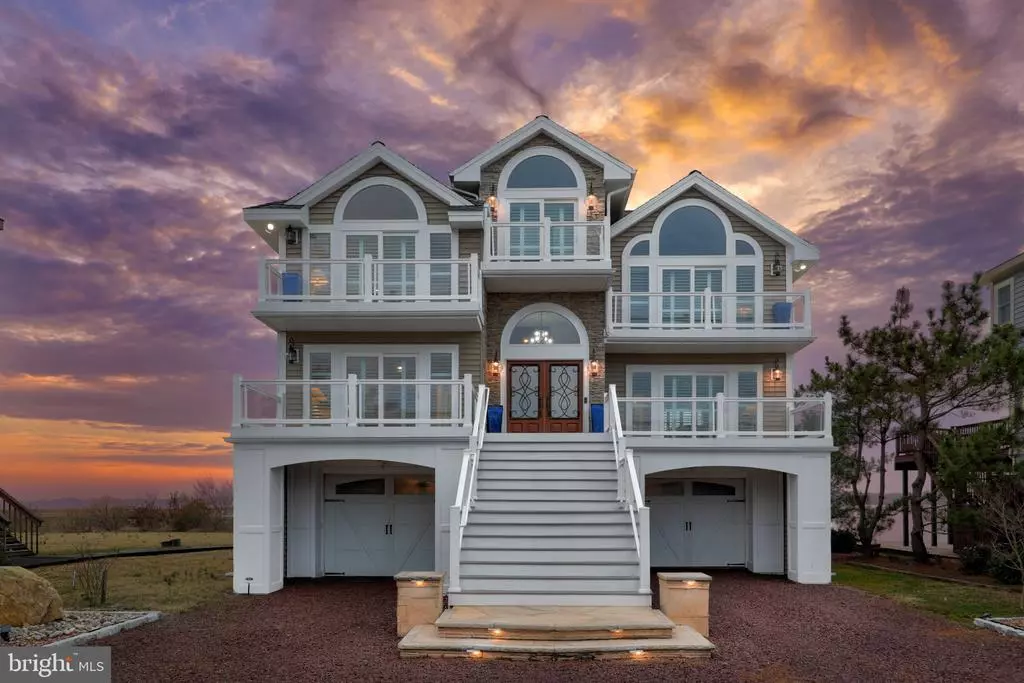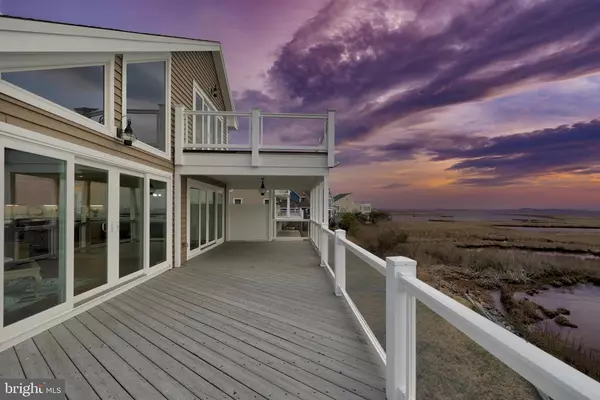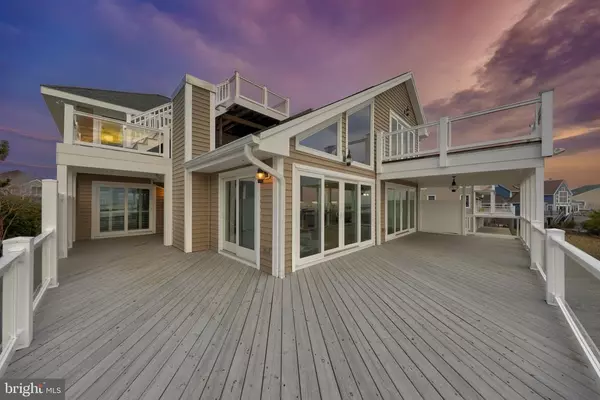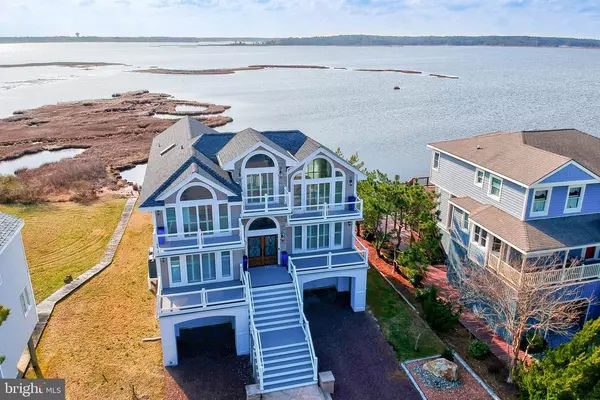$2,020,000
$1,999,000
1.1%For more information regarding the value of a property, please contact us for a free consultation.
36806 BAYSIDE DR Fenwick Island, DE 19944
4 Beds
5 Baths
3,268 SqFt
Key Details
Sold Price $2,020,000
Property Type Single Family Home
Sub Type Detached
Listing Status Sold
Purchase Type For Sale
Square Footage 3,268 sqft
Price per Sqft $618
Subdivision Seatowne
MLS Listing ID DESU179774
Sold Date 06/21/21
Style Coastal
Bedrooms 4
Full Baths 4
Half Baths 1
HOA Fees $138/ann
HOA Y/N Y
Abv Grd Liv Area 3,268
Originating Board BRIGHT
Year Built 1993
Annual Tax Amount $1,871
Tax Year 2020
Lot Size 0.260 Acres
Acres 0.26
Lot Dimensions 60.00 x 193.00
Property Description
"Coastal Opulence with Views Abound" is just one potential description that could headline this quiet resort stunner. From the expansive hard-scapes and lighting greeting you as you pull up, to the grand stone staircase, you'll immediately feel the love and attention poured into this bay front estate, the moment you arrive. From there it only gets better. Walking in the double entry front doors, you're met by vaulted ceilings, custom tile, trim, a chandelier, and cozy seaside textures that treat your senses as you're welcomed into your own personal beach sanctuary. Then looking through the great room, past the fireplace, ceiling fans, flowing hardwoods, you finally feast your eyes on the endless unobstructed panoramic sunsets spilling across the bay and local wildlife. Continuing, are even more views from the attached kitchen, dining room, patio, and decks. The gourmet kitchen boasts an oversized island with waterfall marble counters, custom tile backsplash partnered with under-cabinet lighting, and upgraded appliances, which are just a few delightful perks. Bay and/or ocean views can be had from every major room in this beach nest. Not only is each bedroom it's own suite with it's own bathroom and balcony(ies), the vaulted master suite commands arguably the best bay view in the house as well as a spa like bath experience with a jetted soaking tub, 9-spouted shower, and double vanity. Recently fully remodeled, this 4bd 4.5ba home maximizes it's serene setting, views, and outdoor spaces with 1300+ sq ft of decks and accompanying glass railings. An outdoor shower, plenty of under garage parking/storage for vehicles, recreational sports equipment, etc, security system, new custom plantation shutters, laundry room with wash sink, a widow's watch, additional flexible living space, ceiling fans in every room, remote blinds throughout, direct water access to the bay, easy beach access across the highway, and a shed/workshop, are all just some of the amenities on a list too extensive to include here. Community offerings adding to the resort like atmosphere include a lit entrance, private pool, and tennis court. For peace of mind there's even a 1-yr Home Warranty included. All you have to do is bring your own things. Call to schedule your exclusive showing today!
Location
State DE
County Sussex
Area Baltimore Hundred (31001)
Zoning HR-2
Rooms
Basement Partial
Main Level Bedrooms 2
Interior
Interior Features Ceiling Fan(s), Combination Dining/Living, Combination Kitchen/Dining, Combination Kitchen/Living, Crown Moldings, Entry Level Bedroom, Family Room Off Kitchen, Floor Plan - Open, Kitchen - Gourmet, Kitchen - Island, Primary Bedroom - Bay Front, Recessed Lighting, Skylight(s), Soaking Tub, Stall Shower, Upgraded Countertops, Walk-in Closet(s), WhirlPool/HotTub, Wood Floors, Window Treatments
Hot Water 60+ Gallon Tank, Multi-tank, Electric
Heating Heat Pump(s)
Cooling Central A/C
Flooring Hardwood, Ceramic Tile, Carpet, Tile/Brick
Fireplaces Number 1
Fireplaces Type Fireplace - Glass Doors, Wood
Equipment Built-In Microwave, Built-In Range, Dishwasher, Disposal, Dryer, Energy Efficient Appliances, Icemaker, Stainless Steel Appliances, Washer, Water Heater
Furnishings Partially
Fireplace Y
Window Features Screens,Skylights,Sliding,Storm
Appliance Built-In Microwave, Built-In Range, Dishwasher, Disposal, Dryer, Energy Efficient Appliances, Icemaker, Stainless Steel Appliances, Washer, Water Heater
Heat Source Electric
Laundry Main Floor
Exterior
Garage Basement Garage, Built In, Inside Access
Garage Spaces 2.0
Amenities Available Pool - Outdoor, Pier/Dock, Tennis Courts, Water/Lake Privileges
Waterfront Y
Water Access Y
Water Access Desc Canoe/Kayak,Fishing Allowed,Private Access
View Bay, Ocean
Accessibility 2+ Access Exits, 36\"+ wide Halls, 32\"+ wide Doors
Attached Garage 2
Total Parking Spaces 2
Garage Y
Building
Story 3.5
Sewer Public Sewer
Water Public
Architectural Style Coastal
Level or Stories 3.5
Additional Building Above Grade, Below Grade
New Construction N
Schools
School District Indian River
Others
Senior Community No
Tax ID 134-22.00-67.00
Ownership Fee Simple
SqFt Source Assessor
Security Features Electric Alarm,Exterior Cameras,Motion Detectors,Security System,Surveillance Sys
Acceptable Financing Conventional, Cash
Listing Terms Conventional, Cash
Financing Conventional,Cash
Special Listing Condition Standard
Read Less
Want to know what your home might be worth? Contact us for a FREE valuation!

Our team is ready to help you sell your home for the highest possible price ASAP

Bought with COLLEEN WINDROW • Keller Williams Realty

GET MORE INFORMATION





