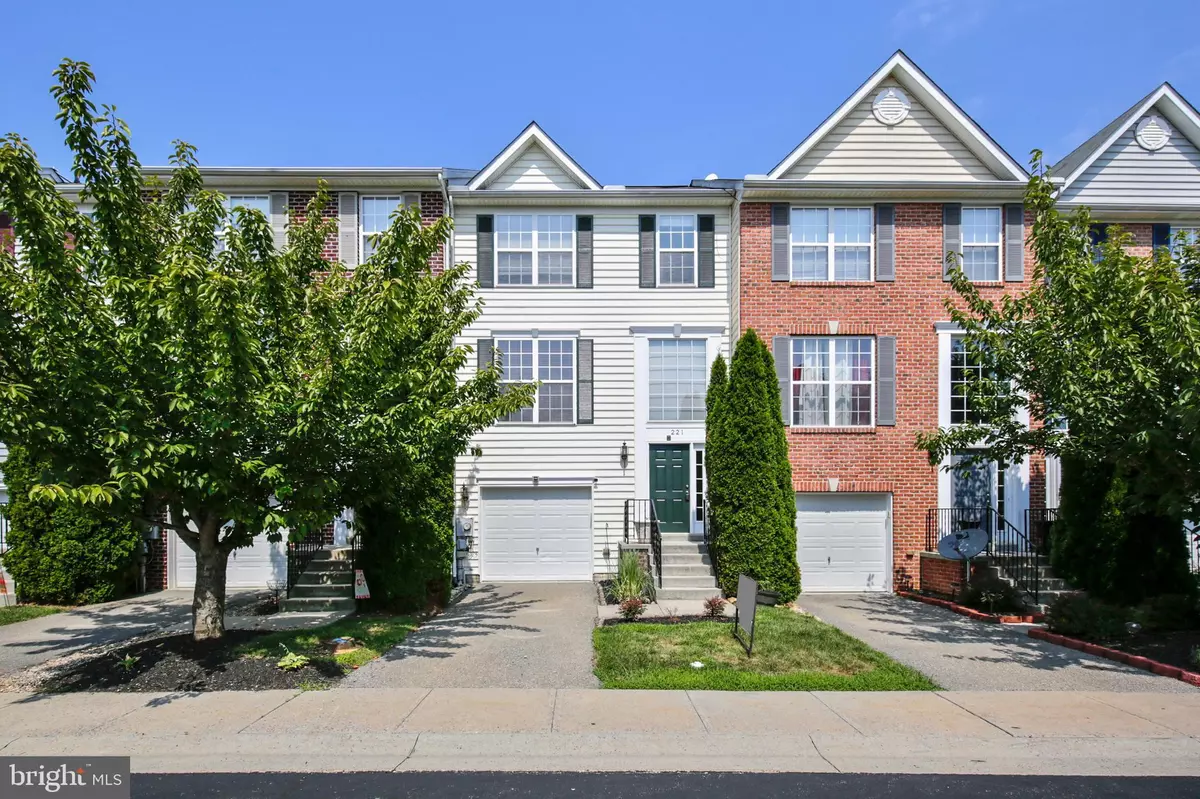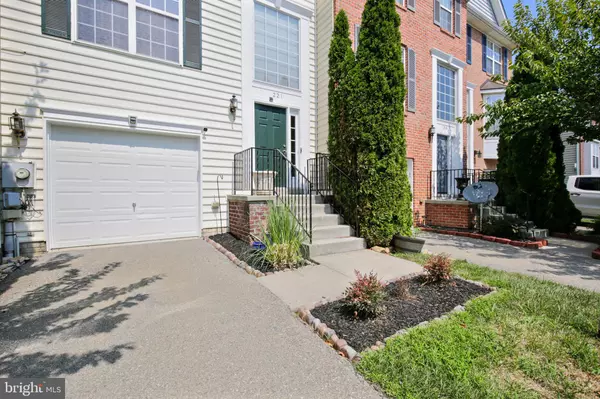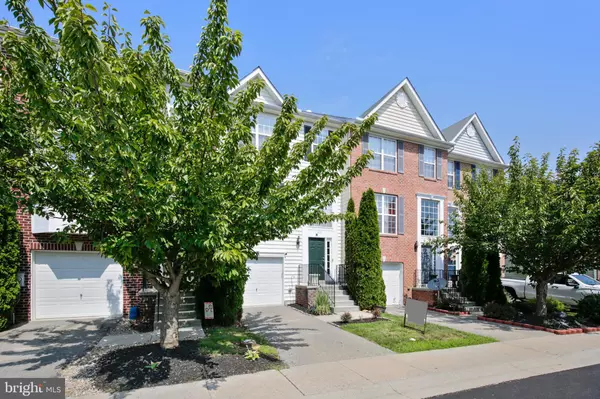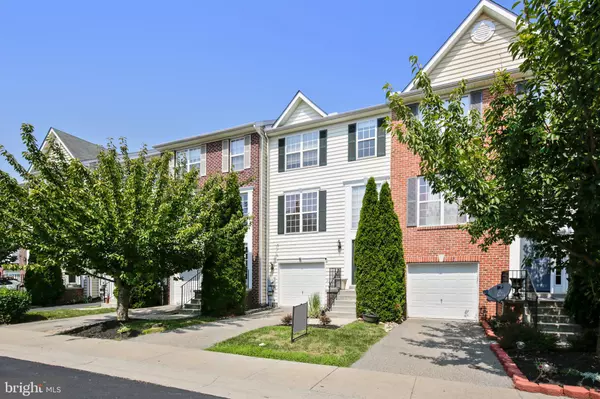$290,000
$290,000
For more information regarding the value of a property, please contact us for a free consultation.
221 GREEN FERN CIR Boonsboro, MD 21713
3 Beds
4 Baths
2,580 SqFt
Key Details
Sold Price $290,000
Property Type Townhouse
Sub Type Interior Row/Townhouse
Listing Status Sold
Purchase Type For Sale
Square Footage 2,580 sqft
Price per Sqft $112
Subdivision Fletcher'S Grove
MLS Listing ID MDWA2001412
Sold Date 10/25/21
Style Split Foyer
Bedrooms 3
Full Baths 2
Half Baths 2
HOA Fees $71/qua
HOA Y/N Y
Abv Grd Liv Area 2,580
Originating Board BRIGHT
Year Built 2006
Annual Tax Amount $2,658
Tax Year 2021
Lot Size 2,027 Sqft
Acres 0.05
Property Description
Open and spacious townhome with large bump outs on all 3 levels. The bump outs create extra space in the family room on the main level, a large primary bedroom on the upper level with 2 walk-in closets and bath and a massive den on the lower level behind the one car garage. Great views of the mountains from the deck in the back yard. THIS IS A HOME THAT WON'T LAST LONG!!!!!
Location
State MD
County Washington
Zoning GC
Interior
Interior Features Breakfast Area, Ceiling Fan(s), Dining Area, Kitchen - Eat-In, Kitchen - Island, Kitchen - Table Space, Pantry, Recessed Lighting, Sprinkler System, Tub Shower, Walk-in Closet(s), WhirlPool/HotTub, Family Room Off Kitchen, Combination Dining/Living, Floor Plan - Open, Stall Shower
Hot Water Electric
Heating Heat Pump(s)
Cooling Central A/C, Ceiling Fan(s)
Equipment Built-In Microwave, Dishwasher, Disposal, Dryer, Dryer - Electric, Exhaust Fan, Icemaker, Oven - Self Cleaning, Oven/Range - Gas, Washer, Water Heater
Appliance Built-In Microwave, Dishwasher, Disposal, Dryer, Dryer - Electric, Exhaust Fan, Icemaker, Oven - Self Cleaning, Oven/Range - Gas, Washer, Water Heater
Heat Source Natural Gas
Laundry Lower Floor
Exterior
Exterior Feature Deck(s)
Parking Features Basement Garage, Garage - Front Entry, Garage Door Opener
Garage Spaces 2.0
Water Access N
Accessibility None
Porch Deck(s)
Attached Garage 1
Total Parking Spaces 2
Garage Y
Building
Story 3
Sewer Public Sewer
Water Public
Architectural Style Split Foyer
Level or Stories 3
Additional Building Above Grade, Below Grade
New Construction N
Schools
School District Washington County Public Schools
Others
Pets Allowed Y
Senior Community No
Tax ID 2206033024
Ownership Fee Simple
SqFt Source Assessor
Acceptable Financing Cash, Conventional, FHA
Horse Property N
Listing Terms Cash, Conventional, FHA
Financing Cash,Conventional,FHA
Special Listing Condition Standard
Pets Allowed No Pet Restrictions
Read Less
Want to know what your home might be worth? Contact us for a FREE valuation!

Our team is ready to help you sell your home for the highest possible price ASAP

Bought with Heather H Taylor • Real Estate Teams, LLC

GET MORE INFORMATION





